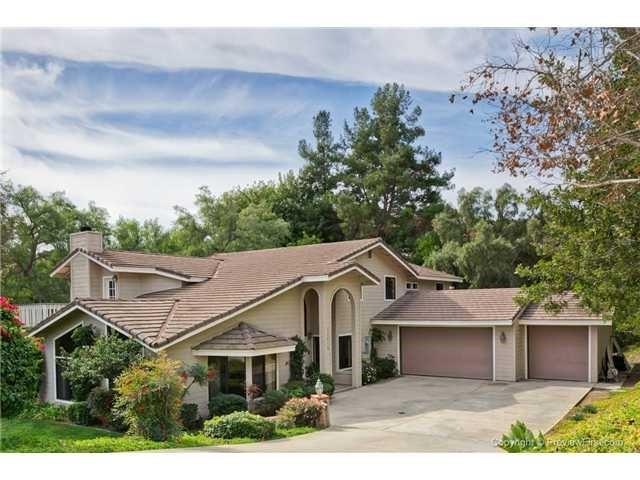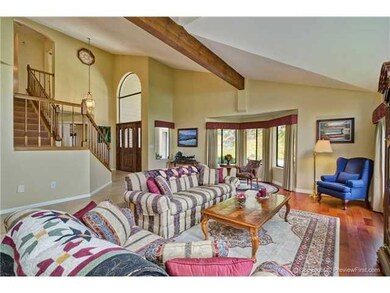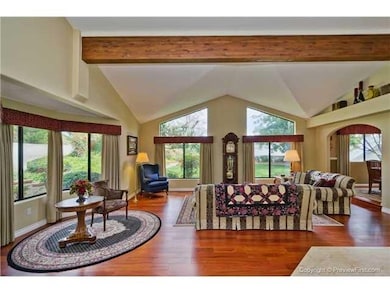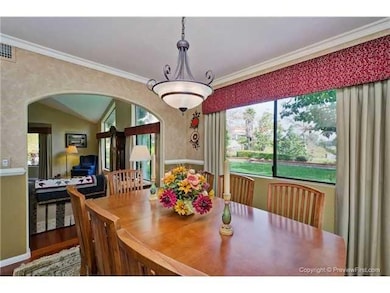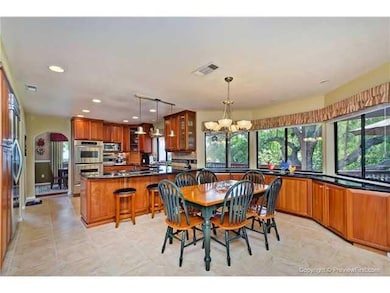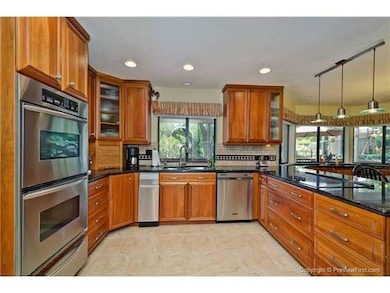
11419 Sir Francis Drake Dr La Mesa, CA 91941
Rancho Park NeighborhoodEstimated Value: $1,536,000 - $2,027,000
Highlights
- In Ground Pool
- 10.2 Acre Lot
- Deck
- Two Primary Bedrooms
- Mountain View
- Contemporary Architecture
About This Home
As of July 2012This BEAUTIFUL custom home, once featured in SAN DIEGO LIVING MAGAZINE. One acre with mature landscaping providing extraordinary privacy and serenity. Almost 4,000 sq. ft. of living space which includes a eat-in kitchen with natural cherry cabinets and high end granite counters, new porcelain floor, adjoins the spacious family room. The family room with new decorator carpet, and fireplace. The media room has surround sound, wet bar and half bath. Spacious office just off the formal entry. [Supplement]: An exceptional master suite with rich wood floors, fireplace, large walk-in closet and spacious bath with separate spa tub, shower, granite vanity top, dual sinks, plus a 550 sq. ft. view deck to enjoy the sensational backyard with poolside 15 foot tall waterfall, spa, cabana with bath, gas BBQ and gas fire pit. The media/entertainment room is complete with surround sound, full custom built-ins and wet bar, granite tops, and wine storage refrigerator. The glass entry doors insulate the sound from the rest of the home. The Media Room is on the entry level and could be used as guest quarters. The swimming pool was completely redone in 2011 with an epoxy pebble finish to give it a custom pond-like appearance, and a new filter and new heater were added. The media room and two bedrooms, and two baths were added in 1992 with permits. New porcelain tile in the entry area kitchen floors in October, 2011. Living room, dining room and bedrooms floors converted to hardwood floors. Master bath remodeled and new Bain Ultra air jet tub, new marble shower with two shower heads, two valves, and frameless glass walls. Marble floors throughout master bath and vanity area. New granite vanity top, and new vanity cabinets. Kitchen completely remodeled with all new natural cabinets, granite counter tops and breakfast bar, all stainless steel Kitchen Aid appliances include a double oven, with warming drawer, and a built-in 48 inch refrigerator. The Media room and Family room have granite counter tops and large custom cherry cabinets, plus a surround sound system in the media room. New paint and carpet through-out. The original owners have shown true pride of ownership. Fruit trees include pink grapefruit, naval orange, Meyer lemon, and Anna apple. Three car attached garage and on a quiet cul-de-sac street. Award winning schools, Fuerte Elementary, Hillsdale Middle and Steele Canyon Hig
Last Agent to Sell the Property
Bob Blessing
Bob Blessing, Broker License #00923387 Listed on: 04/10/2012
Last Buyer's Agent
Barbara Shuler
Barbara Shuler, Broker License #00363609
Home Details
Home Type
- Single Family
Est. Annual Taxes
- $11,481
Year Built
- Built in 1988
Lot Details
- 10.2 Acre Lot
- Partially Fenced Property
- Corner Lot
- Level Lot
- Sprinklers on Timer
- Property is zoned Rr2
Parking
- 3 Car Attached Garage
- 4 Open Parking Spaces
- Attached Carport
- Parking Available
- Garage Door Opener
- Driveway
Property Views
- Mountain
- Park or Greenbelt
Home Design
- Contemporary Architecture
- Fire Rated Drywall
- Tile Roof
- Concrete Roof
- Wood Siding
- Concrete Perimeter Foundation
- Stucco
Interior Spaces
- 3,995 Sq Ft Home
- 2-Story Property
- Central Vacuum
- Fireplace
- Formal Entry
- Family Room
- Home Office
- Bonus Room
Kitchen
- Breakfast Area or Nook
- Microwave
- Dishwasher
- Disposal
Flooring
- Wood
- Carpet
- Tile
Bedrooms and Bathrooms
- 5 Bedrooms
- Retreat
- Main Floor Bedroom
- Double Master Bedroom
Laundry
- Laundry Room
- Gas Dryer Hookup
Pool
- In Ground Pool
- Heated Spa
- Gas Heated Pool
Outdoor Features
- Deck
- Covered patio or porch
- Fire Pit
Utilities
- Forced Air Zoned Heating and Cooling System
- Heating System Uses Natural Gas
- Gas Water Heater
Listing and Financial Details
- Assessor Parcel Number 5021921300
Ownership History
Purchase Details
Purchase Details
Home Financials for this Owner
Home Financials are based on the most recent Mortgage that was taken out on this home.Purchase Details
Home Financials for this Owner
Home Financials are based on the most recent Mortgage that was taken out on this home.Purchase Details
Purchase Details
Purchase Details
Similar Homes in La Mesa, CA
Home Values in the Area
Average Home Value in this Area
Purchase History
| Date | Buyer | Sale Price | Title Company |
|---|---|---|---|
| Abrams Alan B | -- | None Available | |
| Abrams Alan B | $790,000 | Ticor Title Company Of Ca | |
| Moore Michael R | -- | Ticor Title San Diego Branch | |
| Moore Michael R | -- | None Available | |
| Moore Michael R Denise E | $299,000 | -- | |
| -- | $85,000 | -- |
Mortgage History
| Date | Status | Borrower | Loan Amount |
|---|---|---|---|
| Open | Abrams Alan B | $219,000 | |
| Closed | Abrams Alan B | $225,000 | |
| Closed | Abrams Alan B | $63,000 | |
| Open | Abrams Alan B | $490,000 | |
| Previous Owner | Moore Michael R | $938,250 | |
| Previous Owner | Moore Michael R | $302,000 | |
| Previous Owner | Moore Michael R | $150,000 | |
| Previous Owner | Moore Michael R | $373,000 |
Property History
| Date | Event | Price | Change | Sq Ft Price |
|---|---|---|---|---|
| 07/05/2012 07/05/12 | Sold | $790,000 | -3.5% | $198 / Sq Ft |
| 06/05/2012 06/05/12 | Pending | -- | -- | -- |
| 04/10/2012 04/10/12 | For Sale | $819,000 | -- | $205 / Sq Ft |
Tax History Compared to Growth
Tax History
| Year | Tax Paid | Tax Assessment Tax Assessment Total Assessment is a certain percentage of the fair market value that is determined by local assessors to be the total taxable value of land and additions on the property. | Land | Improvement |
|---|---|---|---|---|
| 2024 | $11,481 | $953,744 | $241,453 | $712,291 |
| 2023 | $11,185 | $935,044 | $236,719 | $698,325 |
| 2022 | $11,010 | $916,711 | $232,078 | $684,633 |
| 2021 | $10,862 | $898,737 | $227,528 | $671,209 |
| 2020 | $10,747 | $889,522 | $225,195 | $664,327 |
| 2019 | $10,615 | $872,081 | $220,780 | $651,301 |
| 2018 | $10,443 | $854,982 | $216,451 | $638,531 |
| 2017 | $10,309 | $838,218 | $212,207 | $626,011 |
| 2016 | $9,900 | $821,784 | $208,047 | $613,737 |
| 2015 | $9,842 | $809,441 | $204,922 | $604,519 |
| 2014 | $9,648 | $793,586 | $200,908 | $592,678 |
Agents Affiliated with this Home
-

Seller's Agent in 2012
Bob Blessing
Bob Blessing, Broker
(619) 200-8001
-
B
Buyer's Agent in 2012
Barbara Shuler
Barbara Shuler, Broker
Map
Source: California Regional Multiple Listing Service (CRMLS)
MLS Number: 120018470
APN: 502-192-13
- 11461 Fuerte Farms Rd
- 4064 Audish Ct
- 11388 Lorena Ln
- 11576 Fury Ln Unit 151
- 11478 Calle Simpson
- 11054 Dutton Dr
- 11517 Fury Ln Unit 56
- 11984 Paseo Fuerte
- 10964 Dutton Dr
- 11935 Via Granero
- 12066 Fuerte Dr
- 11328 Rolling Hills Dr
- 11944 Avenida Marcella
- 4834 New Ranch Rd
- 11035 Via Merida
- 3669 Avocado Village Ct Unit 173
- 4860 Avocado Blvd
- 4620 Panchoy Dr
- 11922 Via Hacienda
- 10734 Challenge Blvd
- 11419 Sir Francis Drake Dr
- 11429 Sir Francis Drake Dr
- 11402 Sir Francis Drake Dr
- 11412 Sir Francis Drake Dr
- 11333 Sir Francis Drake Dr
- 11348 Sir Francis Drake Dr
- 4215 Ponce de Leon Dr
- 11406 Sir Francis Drake Dr
- 11437 Sir Francis Drake Dr
- 11426 Sir Francis Drake Dr
- 11340 Sir Francis Drake Dr
- 4236 Ponce de Leon Dr Unit 38
- 11449 Sir Francis Drake Dr
- 11489 Oralane Dr
- 11440 Sir Francis Drake Dr
- 11325 Sir Francis Drake Dr
- 11328 Sir Francis Drake Dr
- 11467 Fuerte Farms Rd
- 11453 Sir Francis Drake Dr
- 11487 Oralane Dr
