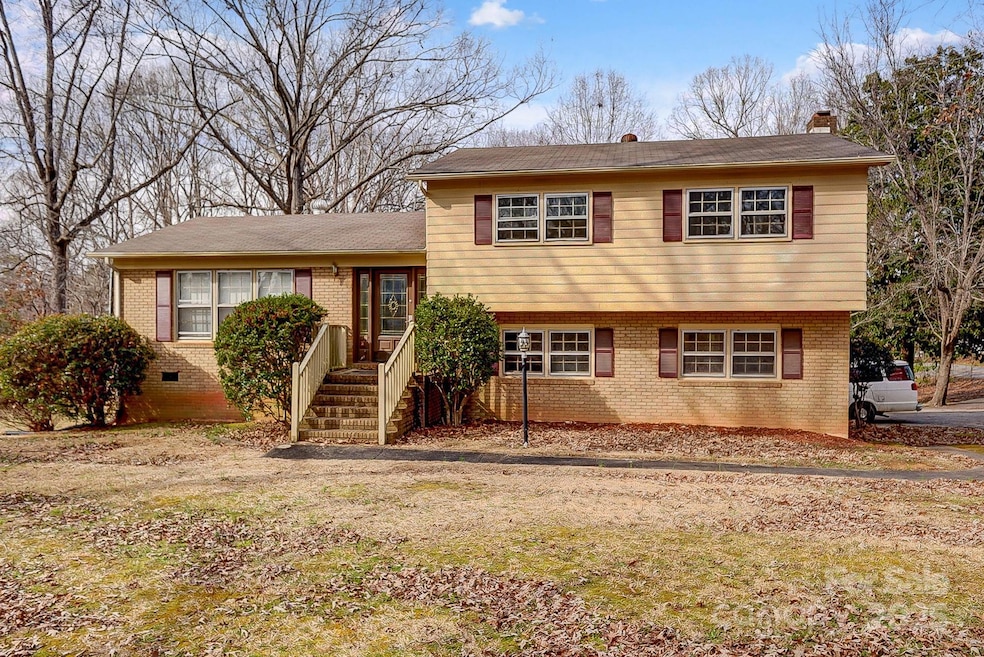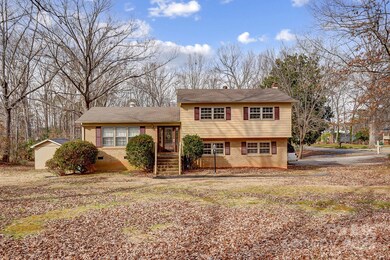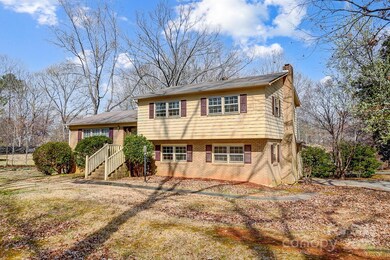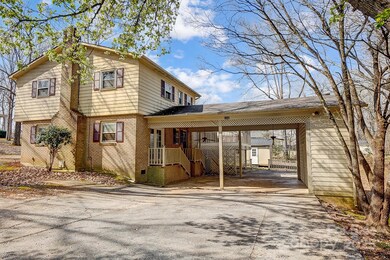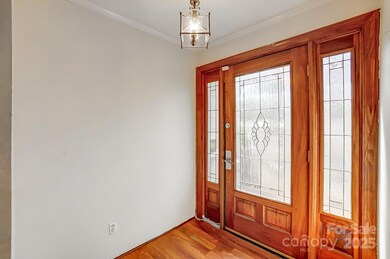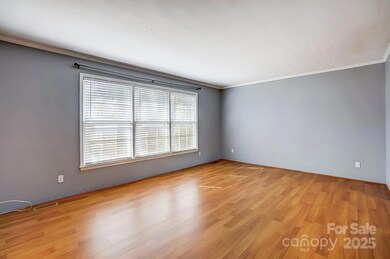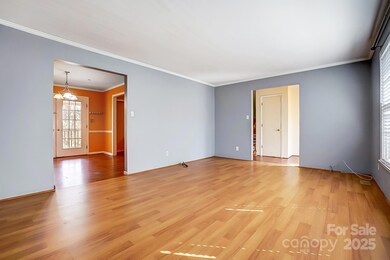
1142 Canterbury Dr Lancaster, SC 29720
About This Home
As of May 2025Discover the potential of this charming tri-level home, perfect for investors and DIY enthusiasts looking for a flip or remodel opportunity. Nestled in a desirable neighborhood, this property offers a spacious layout and ample natural light, featuring three distinct levels that can be transformed to suit modern living on a large lot. Must see home in person to understand all it needs, do not rely on the pictures. Seller will make no repairs
Last Agent to Sell the Property
United Real Estate-Queen City Brokerage Email: denee@ureqc.com License #278153 Listed on: 03/18/2025

Co-Listed By
United Real Estate-Queen City Brokerage Email: denee@ureqc.com License #284483
Home Details
Home Type
- Single Family
Est. Annual Taxes
- $1,290
Year Built
- Built in 1973
Lot Details
- Property is zoned CITY
Home Design
- Tri-Level Property
- Brick Exterior Construction
- Vinyl Siding
Interior Spaces
- Family Room with Fireplace
- Crawl Space
- <<microwave>>
Bedrooms and Bathrooms
- 4 Bedrooms | 1 Main Level Bedroom
Parking
- Attached Carport
- Driveway
Utilities
- Central Air
- Heating System Uses Natural Gas
Community Details
- Kenilworth Subdivision
Listing and Financial Details
- Assessor Parcel Number 0067F-0A-018.00
Ownership History
Purchase Details
Home Financials for this Owner
Home Financials are based on the most recent Mortgage that was taken out on this home.Purchase Details
Home Financials for this Owner
Home Financials are based on the most recent Mortgage that was taken out on this home.Purchase Details
Home Financials for this Owner
Home Financials are based on the most recent Mortgage that was taken out on this home.Purchase Details
Similar Homes in Lancaster, SC
Home Values in the Area
Average Home Value in this Area
Purchase History
| Date | Type | Sale Price | Title Company |
|---|---|---|---|
| Deed | $220,000 | None Listed On Document | |
| Deed | $220,000 | None Listed On Document | |
| Warranty Deed | $152,000 | -- | |
| Deed | $161,491 | -- | |
| Deed | $160,000 | -- |
Mortgage History
| Date | Status | Loan Amount | Loan Type |
|---|---|---|---|
| Open | $230,134 | Construction | |
| Closed | $230,134 | Construction | |
| Previous Owner | $149,246 | FHA | |
| Previous Owner | $165,240 | Adjustable Rate Mortgage/ARM | |
| Previous Owner | $129,192 | Adjustable Rate Mortgage/ARM | |
| Previous Owner | $32,298 | Stand Alone Second |
Property History
| Date | Event | Price | Change | Sq Ft Price |
|---|---|---|---|---|
| 05/13/2025 05/13/25 | Sold | $220,000 | -4.3% | $103 / Sq Ft |
| 03/18/2025 03/18/25 | For Sale | $230,000 | -- | $107 / Sq Ft |
Tax History Compared to Growth
Tax History
| Year | Tax Paid | Tax Assessment Tax Assessment Total Assessment is a certain percentage of the fair market value that is determined by local assessors to be the total taxable value of land and additions on the property. | Land | Improvement |
|---|---|---|---|---|
| 2024 | $1,290 | $6,548 | $1,328 | $5,220 |
| 2023 | $1,467 | $6,548 | $1,328 | $5,220 |
| 2022 | $1,558 | $6,548 | $1,328 | $5,220 |
| 2021 | $1,538 | $6,548 | $1,328 | $5,220 |
| 2020 | $1,462 | $6,244 | $1,328 | $4,916 |
| 2019 | $3,189 | $6,244 | $1,328 | $4,916 |
| 2018 | $2,031 | $6,244 | $1,328 | $4,916 |
| 2017 | $3,832 | $0 | $0 | $0 |
| 2016 | $1,511 | $0 | $0 | $0 |
| 2015 | $1,514 | $0 | $0 | $0 |
| 2014 | $1,514 | $0 | $0 | $0 |
| 2013 | $1,514 | $0 | $0 | $0 |
Agents Affiliated with this Home
-
Denee Goebel
D
Seller's Agent in 2025
Denee Goebel
United Real Estate-Queen City
(704) 654-5834
4 in this area
21 Total Sales
-
Tricia Foster
T
Seller Co-Listing Agent in 2025
Tricia Foster
United Real Estate-Queen City
(704) 575-9185
10 in this area
24 Total Sales
-
Amy Smith

Buyer's Agent in 2025
Amy Smith
Coldwell Banker Realty
(704) 668-5618
2 in this area
48 Total Sales
Map
Source: Canopy MLS (Canopy Realtor® Association)
MLS Number: 4234837
APN: 0067F-0A-018.00
- 725 Plantation Rd
- 1010 Forest Dr
- 147 Commerce Blvd Unit 3
- 1229 Kent Dr
- 505 Grandiflora Ave
- 981 Sherwood Cir
- 609 Grandiflora Ave
- 1302 Hawthorne Rd
- 805 Purslane St
- 730 Bonica Ct
- 549 Briarwood Ln
- 715 Bonica Ct
- 958 Sherwood Cir
- 1107 Crestfield Dr
- 906 Forest Dr
- 1528 Magnolia Dr Unit 8
- 613 Davis St
- 815 Lakeside Cir
- 405 N Woodland Dr
- 000 Woodland Dr
