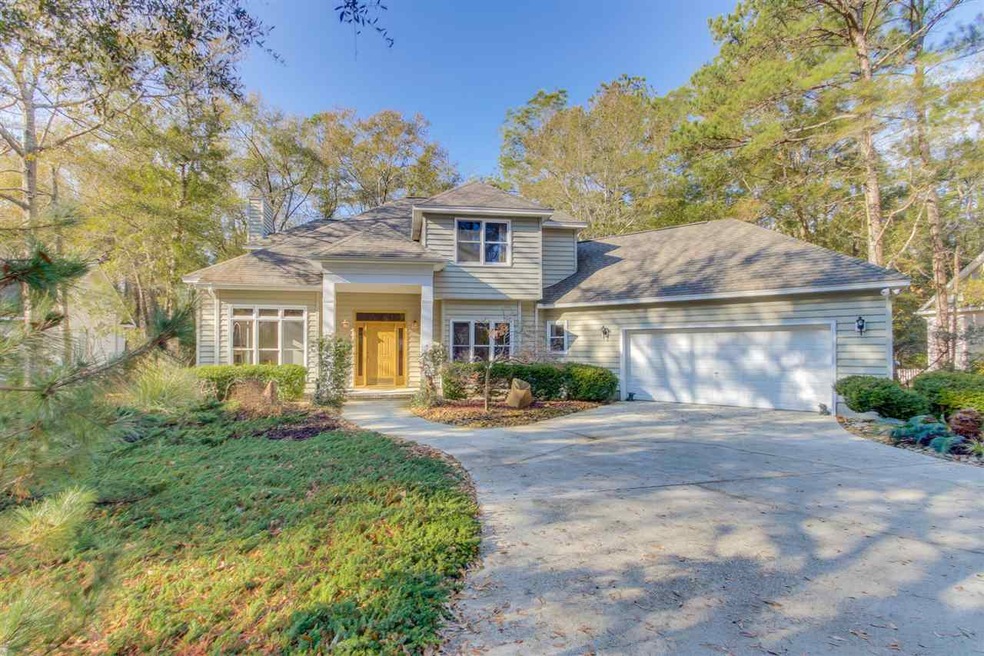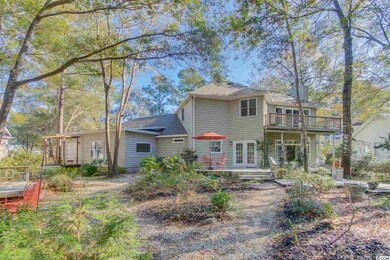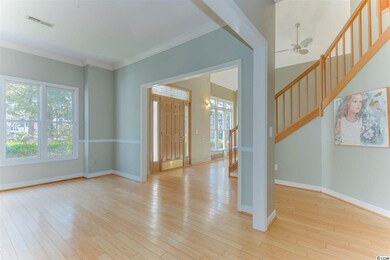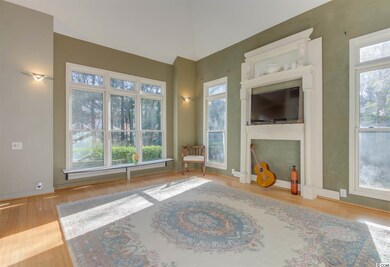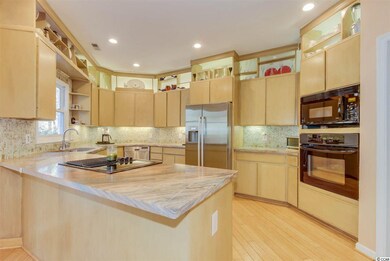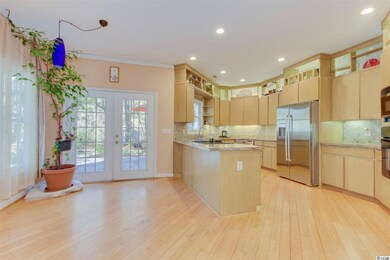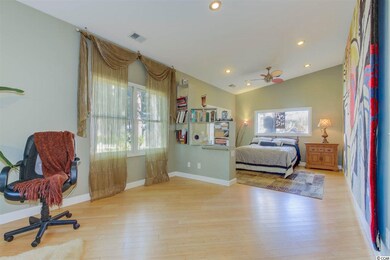
1142 Club Cir Pawleys Island, SC 29585
Estimated Value: $684,000 - $761,000
Highlights
- Golf Course Community
- Lake On Lot
- Gated Community
- Waccamaw Elementary School Rated A-
- Sitting Area In Primary Bedroom
- Deck
About This Home
As of August 2018Contemporary design on large lot within the gates at River Club. This spacious four bedroom home features a master suite on both the first and second floors. Formal living and dining rooms at the entrance and a den and kitchen combo that overlook the backyard. Enjoy privacy and nature from the deck or gather around the firepit overlooking the garden and a freshwater lake. This neighborhood enjoys Litchfield By The Sea Resort amenities including ocean access. River Club also offers optional Golf Course memberships and is centrally located in Pawleys Island.
Home Details
Home Type
- Single Family
Est. Annual Taxes
- $2,262
Year Built
- Built in 1995
Lot Details
- 1
HOA Fees
- $93 Monthly HOA Fees
Parking
- 2 Car Attached Garage
Home Design
- Contemporary Architecture
- Bi-Level Home
- Slab Foundation
- Siding
- Tile
Interior Spaces
- 3,101 Sq Ft Home
- Family Room with Fireplace
- Formal Dining Room
- Den
Kitchen
- Breakfast Area or Nook
- Range with Range Hood
- Microwave
- Dishwasher
- Stainless Steel Appliances
- Solid Surface Countertops
- Disposal
Bedrooms and Bathrooms
- 4 Bedrooms
- Sitting Area In Primary Bedroom
- Primary Bedroom on Main
- Walk-In Closet
- In-Law or Guest Suite
- Bathroom on Main Level
- 3 Full Bathrooms
- Single Vanity
- Shower Only
- Garden Bath
Laundry
- Laundry Room
- Washer and Dryer
Outdoor Features
- Lake On Lot
- Balcony
- Deck
- Wood patio
- Rear Porch
Schools
- Waccamaw Elementary School
- Waccamaw Middle School
- Waccamaw High School
Utilities
- Central Heating and Cooling System
- Water Heater
Community Details
Overview
- Association fees include electric common, common maint/repair, security
Recreation
- Golf Course Community
- Tennis Courts
- Community Pool
Additional Features
- Security
- Gated Community
Ownership History
Purchase Details
Home Financials for this Owner
Home Financials are based on the most recent Mortgage that was taken out on this home.Purchase Details
Purchase Details
Home Financials for this Owner
Home Financials are based on the most recent Mortgage that was taken out on this home.Purchase Details
Purchase Details
Similar Homes in Pawleys Island, SC
Home Values in the Area
Average Home Value in this Area
Purchase History
| Date | Buyer | Sale Price | Title Company |
|---|---|---|---|
| Goldfine Marc | $375,000 | None Available | |
| Hearle Robert J | -- | -- | |
| Hearle Robert J | -- | First American Title Ins Co | |
| Hearle Robert J | $286,000 | -- | |
| Chase Sanborn | $247,000 | -- |
Mortgage History
| Date | Status | Borrower | Loan Amount |
|---|---|---|---|
| Open | Goldfine Mark | $234,586 | |
| Closed | Goldfine Marc | $240,000 | |
| Closed | Goldfine Marc | $175,000 | |
| Previous Owner | Hearle Robert J | $316,000 | |
| Previous Owner | Hearle Robert J | $302,200 | |
| Previous Owner | Hearle Robert J | $278,000 | |
| Previous Owner | Hearle Robert J | $247,000 |
Property History
| Date | Event | Price | Change | Sq Ft Price |
|---|---|---|---|---|
| 08/17/2018 08/17/18 | Sold | $375,000 | -6.0% | $121 / Sq Ft |
| 06/07/2018 06/07/18 | Price Changed | $399,000 | -7.2% | $129 / Sq Ft |
| 04/16/2018 04/16/18 | Price Changed | $429,900 | -4.3% | $139 / Sq Ft |
| 02/02/2018 02/02/18 | For Sale | $449,000 | -- | $145 / Sq Ft |
Tax History Compared to Growth
Tax History
| Year | Tax Paid | Tax Assessment Tax Assessment Total Assessment is a certain percentage of the fair market value that is determined by local assessors to be the total taxable value of land and additions on the property. | Land | Improvement |
|---|---|---|---|---|
| 2024 | $2,262 | $17,340 | $3,200 | $14,140 |
| 2023 | $2,262 | $17,340 | $3,200 | $14,140 |
| 2022 | $2,045 | $17,040 | $3,200 | $13,840 |
| 2021 | $1,774 | $15,176 | $3,200 | $11,976 |
| 2020 | $1,770 | $15,176 | $3,200 | $11,976 |
| 2019 | $5,115 | $0 | $0 | $0 |
| 2018 | $1,431 | $0 | $0 | $0 |
| 2017 | $1,090 | $125,320 | $0 | $0 |
| 2016 | $1,076 | $12,532 | $0 | $0 |
| 2015 | $1,070 | $0 | $0 | $0 |
| 2014 | $1,070 | $303,000 | $80,000 | $223,000 |
| 2012 | -- | $303,000 | $80,000 | $223,000 |
Agents Affiliated with this Home
-
Phillip Brady

Seller's Agent in 2018
Phillip Brady
RE/MAX
(843) 450-7346
29 in this area
162 Total Sales
-
Drew Dellinger

Buyer's Agent in 2018
Drew Dellinger
Garden City Realty, Inc
(843) 652-4277
5 in this area
213 Total Sales
Map
Source: Coastal Carolinas Association of REALTORS®
MLS Number: 1802331
APN: 04-0193-095-00-00
- 155 Mckenzie Cir
- 749 Club Cir
- 113 Knight Cir Unit 2
- 80 Knight Cir Unit 2
- 173 Knight Cir Unit 1
- 0 Annie Rainey Ln Unit 2303165
- 168 MacKinley Cir
- 103 Club Cir Unit 1-1
- 164 Vineyard Place Unit 23
- 95 Vineyard Place Unit 33
- 13 Condor Ct Unit SLB-1
- 63 Condor Ct Unit SLB-5
- 24 Condor Ct Unit SLB-22
- 53 Condor Ct Unit SLB-4
- 93 Condor Ct Unit SLB-8
- 73 Condor Ct Unit SLB-6
- 113 Condor Ct Unit SLB-10
- 1716 Club Cir
- 86 Beaver Pond Loop Unit 33
- 8 Vineyard Place Unit 1
