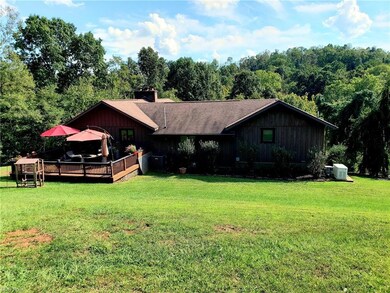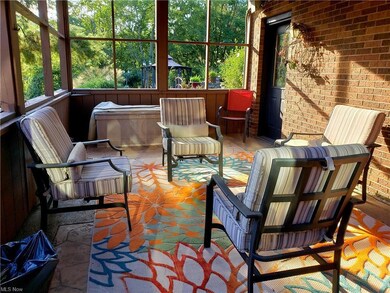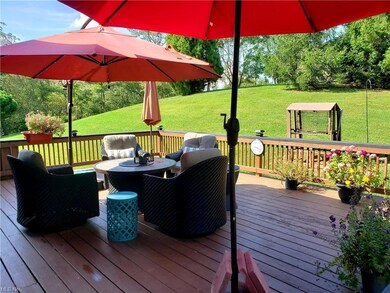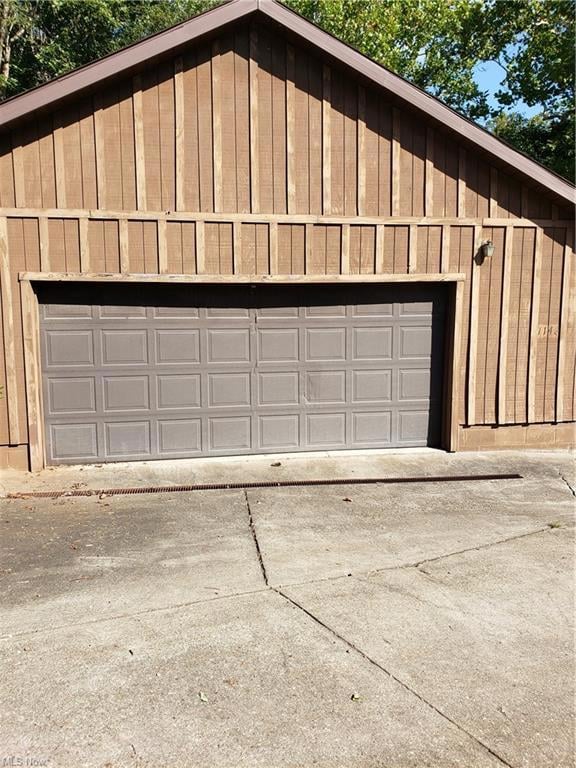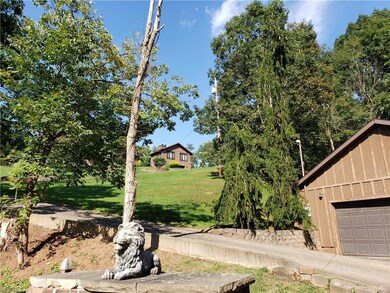
1142 Farson St Belpre, OH 45714
Estimated Value: $206,000 - $427,000
Highlights
- Contemporary Architecture
- 3 Car Detached Garage
- Heated Garage
- 2 Fireplaces
- Forced Air Heating and Cooling System
- 1-Story Property
About This Home
As of December 2021Imagine yourself enjoying all the outdoor spaces this home has to offer! This beauty offers four bedrooms, three full baths and is situated on five acres. It’s a very private setting, while only minutes from town. Home boasts a large living room, formal dining room and eat in kitchen. Primary bedroom suite has two sets of doors onto a private deck area. Main hallway bathroom is equipped with a newer walk-in tub and shower. Journey down the spiral staircase to a spectacular family room, with a wet bar, perfect for entertaining. Also, on the lower level is an office space and fourth bedroom with a walkout door. In addition to the home’s double garage, there is a separate garage at the base of the driveway. Extra detached storage in backyard is single-car size metal building. Enjoy the convenience of the tankless hot water system. There's also a soft water system with filtered water. Home includes a Generac whole house generator. Roof and HVAC are under five years old. Schedule your private tour today.
Last Agent to Sell the Property
Valerie Young
Deleted Agent License #2002022701 Listed on: 09/18/2021
Home Details
Home Type
- Single Family
Est. Annual Taxes
- $3,552
Year Built
- Built in 1993
Lot Details
- 5.01 Acre Lot
Home Design
- Contemporary Architecture
- Brick Exterior Construction
- Asphalt Roof
- Cedar
Interior Spaces
- 1-Story Property
- 2 Fireplaces
- Fire and Smoke Detector
Kitchen
- Built-In Oven
- Cooktop
- Microwave
- Dishwasher
- Disposal
Bedrooms and Bathrooms
- 4 Bedrooms | 3 Main Level Bedrooms
Laundry
- Dryer
- Washer
Finished Basement
- Walk-Out Basement
- Basement Fills Entire Space Under The House
Parking
- 3 Car Detached Garage
- Heated Garage
- Garage Door Opener
Utilities
- Forced Air Heating and Cooling System
- Heating System Uses Gas
- Septic Tank
Listing and Financial Details
- Assessor Parcel Number 0600-31753-003
Ownership History
Purchase Details
Home Financials for this Owner
Home Financials are based on the most recent Mortgage that was taken out on this home.Purchase Details
Purchase Details
Purchase Details
Similar Homes in Belpre, OH
Home Values in the Area
Average Home Value in this Area
Purchase History
| Date | Buyer | Sale Price | Title Company |
|---|---|---|---|
| Carson Michael | $355,000 | First American Title Ins Co | |
| Bradshaw Jack W | $160,000 | -- | |
| Bisby Cary M | $170,000 | -- | |
| Booher Elizabeth | $21,500 | -- |
Mortgage History
| Date | Status | Borrower | Loan Amount |
|---|---|---|---|
| Open | Carson Michael | $337,250 | |
| Previous Owner | Bradshaw Jack W | $94,800 |
Property History
| Date | Event | Price | Change | Sq Ft Price |
|---|---|---|---|---|
| 12/15/2021 12/15/21 | Sold | $355,000 | -1.4% | $102 / Sq Ft |
| 10/12/2021 10/12/21 | Pending | -- | -- | -- |
| 09/18/2021 09/18/21 | For Sale | $360,000 | -- | $104 / Sq Ft |
Tax History Compared to Growth
Tax History
| Year | Tax Paid | Tax Assessment Tax Assessment Total Assessment is a certain percentage of the fair market value that is determined by local assessors to be the total taxable value of land and additions on the property. | Land | Improvement |
|---|---|---|---|---|
| 2024 | $4,805 | $120,910 | $9,770 | $111,140 |
| 2023 | $4,805 | $120,910 | $9,770 | $111,140 |
| 2022 | $4,434 | $120,910 | $9,770 | $111,140 |
| 2021 | $3,642 | $95,130 | $8,180 | $86,950 |
| 2020 | $3,431 | $95,130 | $8,180 | $86,950 |
| 2019 | $3,416 | $95,130 | $8,180 | $86,950 |
| 2018 | $3,344 | $90,480 | $7,440 | $83,040 |
| 2017 | $2,688 | $90,480 | $7,440 | $83,040 |
| 2016 | $4,538 | $90,480 | $7,440 | $83,040 |
| 2015 | $2,226 | $76,020 | $7,140 | $68,880 |
| 2014 | $3,819 | $76,020 | $7,140 | $68,880 |
| 2013 | $2,177 | $76,020 | $7,140 | $68,880 |
Agents Affiliated with this Home
-
V
Seller's Agent in 2021
Valerie Young
Deleted Agent
-
Jennifer Royce

Buyer's Agent in 2021
Jennifer Royce
High Point Real Estate Group
(330) 730-1150
93 Total Sales
Map
Source: MLS Now
MLS Number: 4318155
APN: 0600-31753-003
- 712 Circle Dr
- 2126 Mctaggart St
- 813 Brentwood Dr
- 155 Richwood Ct
- 316 Ridgewood Blvd
- 967 Braun Rd
- 943 Pine St
- 805 Ruble Ave
- 00 Cherry Tree Dr
- 710 Belrock #118 Ave
- 1959 Congress Rd
- 1355 Congress Rd
- 1412 Boulevard Dr
- 00 Putnam Howe Dr
- 1205 Poplar Ave
- 706 Oak Tree Ln Unit 706
- 00 Congress Rd
- 1230 Lakewood Cir
- 1318 Blennerhassett Heights
- 1110 3rd St
- 1142 Farson St
- 1140 Farson St
- 1140 Farson St
- 1140 Farson St
- 1140 Farson St
- 1142 Farson St
- 1140 Farson St
- 1149 Farson St
- 0 Farson St Unit 4065905
- 0 Farson St
- 1161 Farson St
- 1127 Farson Ave
- 1160 Farson St
- 1160 Farson St
- 1148 Farson St
- 1103 Farson St
- 1150 Farson St
- 2504 Valley View Dr
- 2502 Valley View Dr
- 2506 Valley View Dr

