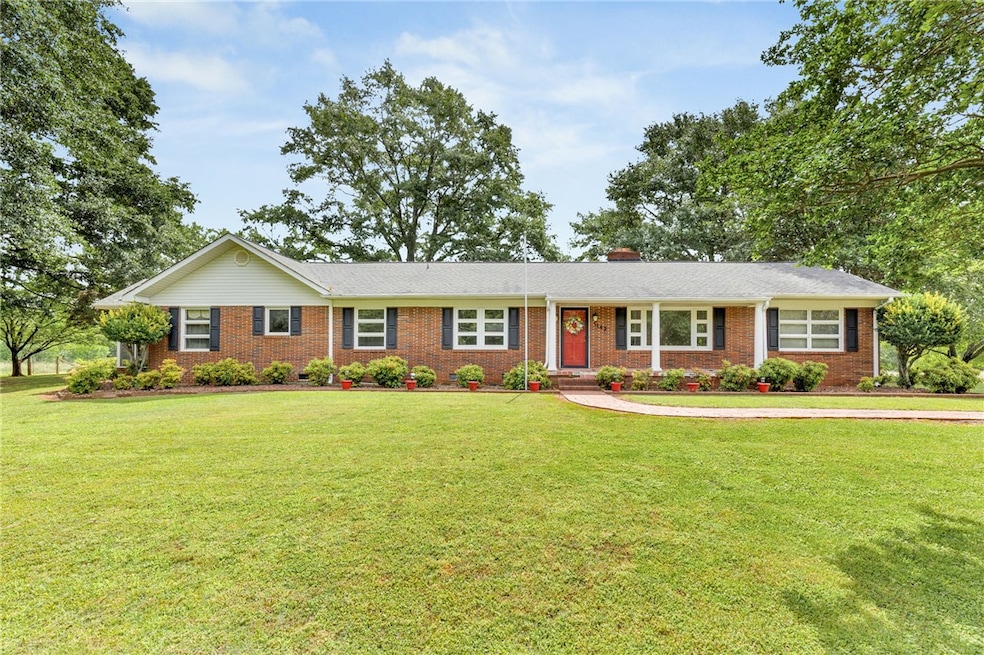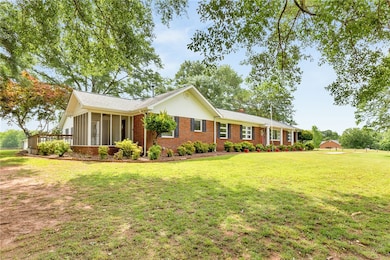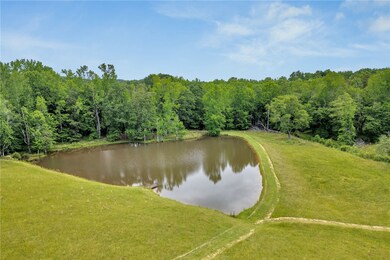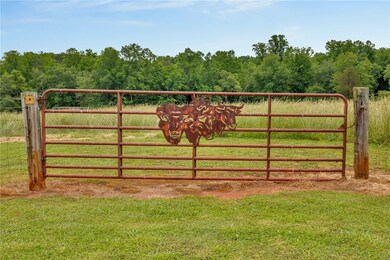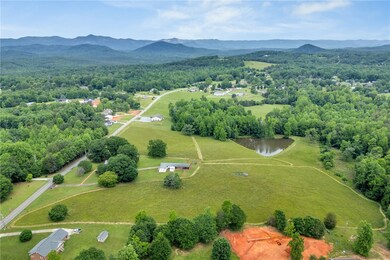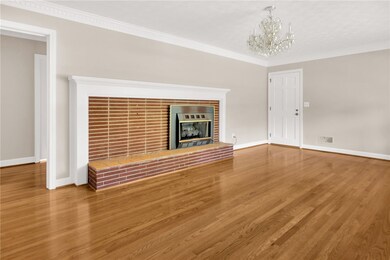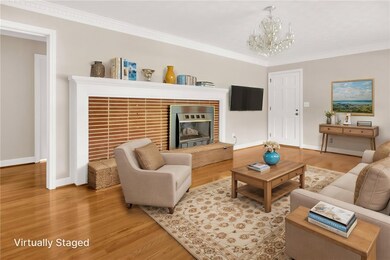
1142 Fox Squirrel Ridge Rd Pickens, SC 29671
Estimated payment $4,896/month
Highlights
- Horses Allowed On Property
- Mature Trees
- Wood Flooring
- Waterfront
- Traditional Architecture
- Hydromassage or Jetted Bathtub
About This Home
Experience your own personal slice of heaven when viewing this 20+ acre farm with beautiful mature shade trees surrounding this brick ranch home and in addition to the already fenced rolling pastures just minutes outside of downtown Pickens. This was a pristine working farm not too many years ago. The lower portion has a 1+/- acre spring fed pond and flowing creek exiting. A water source is a very important feature for any farm. Enjoy it for livestock or fishing. You control the use. The creek flows towards the wooded section that you would want to explore while there. A path has been mowed for your convenience. If a buyer were to want this to be a multi-family estate you have plenty of building sites to choose from and still have usable pasture left over for equine or bovine. Certainly with the extra buildings such as a 45 x 13 pass through tractor or Rv/Boat storage building, a 35 x 25 covered open area with concrete floor, a 30 x 24 workshop / 2 car garage attached to what was an extra small 1 bedroom, 1 bath home. It is in need of a good bit of work and was most recently used as an office but with some resources could be restored as income producing, or a ranch hand quarters or as a great detached in-law suite. No HOA to tell what or how to do it.
The main home has three bedrooms and three full baths. The original home was an all brick 1 car garage home from the mid 50's. Then in the mid 90's it was expertly added on to, creating two large living areas, the third full bath, and a huge attached two car garage. Both attached garages have epoxy painted floors.
You will love the beautiful hardwood floors throughout this ranch. There are some cosmetic TLC items and likely appliance and cabinet upgrades that a buyer may wish to do but this price of $875,000 has taken all of this into consideration and expectation. The seller encourages inspections and is unaware of any issues but has adjusted the price to sell AS IS. This is a Million dollar plus property when you keep in mind the extra buildings for immediate use, thousands of dollars worth of fencing, a water source, multiple building sites, pristine pastures, mature trees, 20+ acres ,and already built brick and vinyl ranch home .
This property is in a very central and convenient location for schools, grocery shopping or general shopping. Approximately 30 minutes to Lake Keowee, Table Rock State Park or Lake Jocassee and even nearby towns like Clemson or Easley or Travelers Rest. For fine dining and special entertainment try approximately 35-40 minutes to downtown Greenville. Famous Asheville N.C. is really only about an hour and half. Nestled below the Blue Ridge Mountains this is such a nature lover's and outdoor minded individual's dream place.
Do yourself a favor, make this a must experience viewing. I believe you will agree in the value and possibilities!!!
Home Details
Home Type
- Single Family
Est. Annual Taxes
- $649
Year Built
- Built in 1956
Lot Details
- Waterfront
- Fenced Yard
- Level Lot
- Mature Trees
- Wooded Lot
Parking
- 3 Car Garage
- Garage Door Opener
- Driveway
Home Design
- Traditional Architecture
- Brick Exterior Construction
- Vinyl Siding
Interior Spaces
- 2,049 Sq Ft Home
- 1-Story Property
- Ceiling Fan
- Gas Log Fireplace
- Vinyl Clad Windows
- Insulated Windows
- Tilt-In Windows
- Separate Formal Living Room
- Dining Room
- Workshop
- Water Views
- Crawl Space
- Pull Down Stairs to Attic
- Storm Doors
- Laundry Room
Kitchen
- Breakfast Room
- Dishwasher
- Laminate Countertops
Flooring
- Wood
- Ceramic Tile
Bedrooms and Bathrooms
- 3 Bedrooms
- Walk-In Closet
- Bathroom on Main Level
- 3 Full Bathrooms
- Hydromassage or Jetted Bathtub
- Garden Bath
- Separate Shower
Outdoor Features
- Water Access
- Screened Patio
- Front Porch
Schools
- Hagood Elementary School
- Pickens Middle School
- Pickens High School
Utilities
- Cooling Available
- Multiple Heating Units
- Forced Air Heating System
- Heating System Uses Gas
- Septic Tank
- Phone Available
- Satellite Dish
Additional Features
- Low Threshold Shower
- Outside City Limits
- Pasture
- Horses Allowed On Property
Community Details
- No Home Owners Association
Listing and Financial Details
- Assessor Parcel Number 4192-09-05-6361
Map
Home Values in the Area
Average Home Value in this Area
Tax History
| Year | Tax Paid | Tax Assessment Tax Assessment Total Assessment is a certain percentage of the fair market value that is determined by local assessors to be the total taxable value of land and additions on the property. | Land | Improvement |
|---|---|---|---|---|
| 2024 | $2,492 | $10,370 | $1,200 | $9,170 |
| 2023 | $2,492 | $7,290 | $800 | $6,490 |
| 2022 | $676 | $7,290 | $800 | $6,490 |
| 2021 | $676 | $7,290 | $800 | $6,490 |
| 2020 | $663 | $7,290 | $800 | $6,490 |
| 2019 | $674 | $7,290 | $800 | $6,490 |
| 2018 | $581 | $6,490 | $800 | $5,690 |
| 2017 | $563 | $6,490 | $800 | $5,690 |
| 2015 | $548 | $6,490 | $0 | $0 |
| 2008 | -- | $6,440 | $720 | $5,720 |
Property History
| Date | Event | Price | Change | Sq Ft Price |
|---|---|---|---|---|
| 05/25/2025 05/25/25 | For Sale | $875,000 | 0.0% | $438 / Sq Ft |
| 05/25/2025 05/25/25 | Off Market | $875,000 | -- | -- |
Purchase History
| Date | Type | Sale Price | Title Company |
|---|---|---|---|
| Deed Of Distribution | -- | None Listed On Document |
About the Listing Agent

C. Tim Keagy has been in sales his entire life, dedicating himself to customer service, again and again. For the past 21 years, he has carried this work experience and commitment into his real estate career. In 1994, Tim’s wife, Sandy, joined him to assist in the day to day, behind-the-scenes aspects of the business to make sure that each and every client working with the C. Tim Keagy Team receives unparalleled customer service. Tim and Sandy are both graduates of the Real Estate Institute
Tim's Other Listings
Source: Western Upstate Multiple Listing Service
MLS Number: 20287969
APN: 4192-09-05-6361
- 208 Windwood Dr
- 104 Northway Dr
- 144 Aspen Way
- 127 Warren Dr
- 122 Riverstone Ct
- 601 S 5th St
- 100 Turner Pointe Rd
- 504 S C St
- 117 Highland Park Ct
- 106 Northridge Ct
- 105 Stewart Dr
- 102 Oak Ln Unit 104A
- 103 Woodhill Dr Unit Downstairs apartment
- 110 Greenforest Cir
- 202 Walnut Hill Dr
- 225 Joes Ct
- 104 Glazed Springs Ct
- 706 Pelzer Hwy
- 107 Auston Woods Cir
- 100 Hillandale Ct
