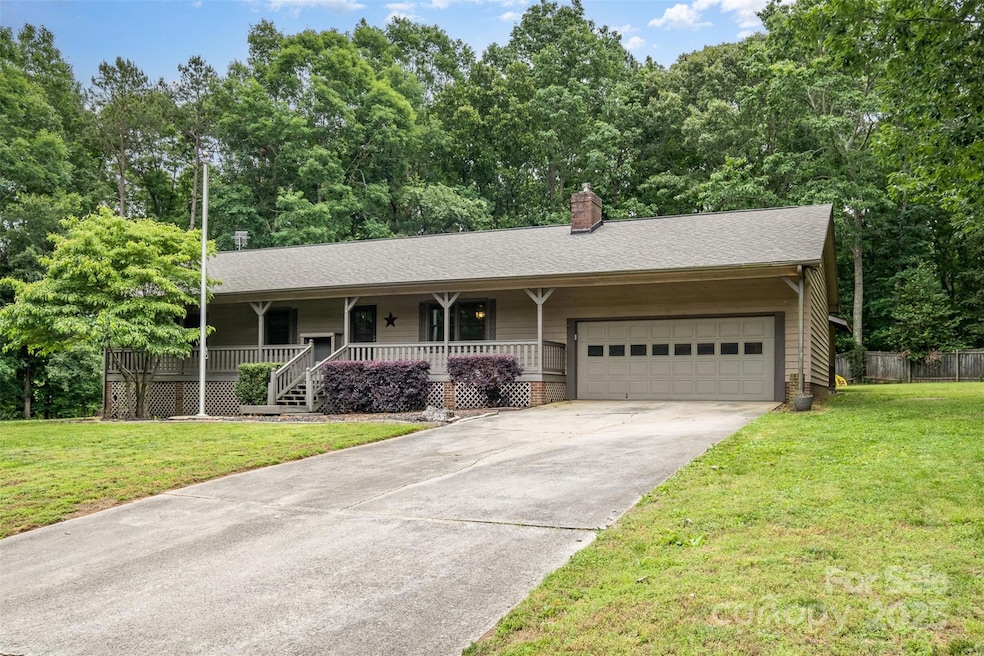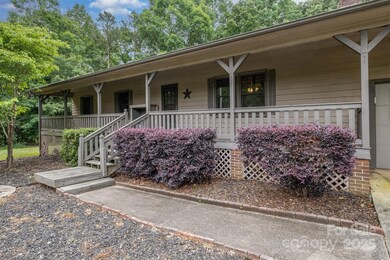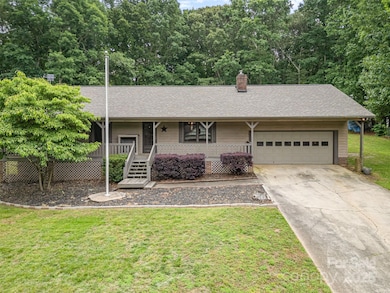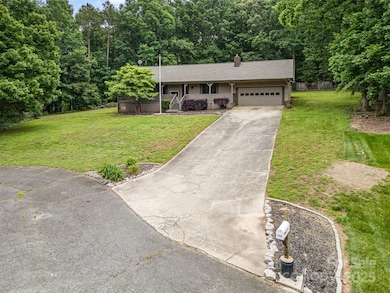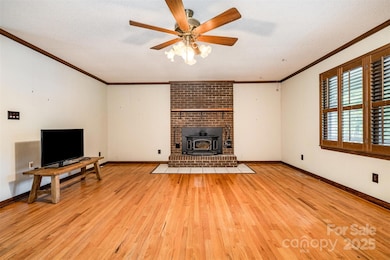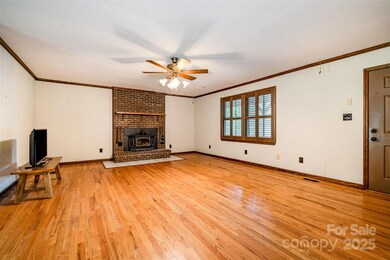
1142 Foxberry Rd Lincolnton, NC 28092
Highlights
- Deck
- Wooded Lot
- Wood Flooring
- Private Lot
- Ranch Style House
- Balcony
About This Home
As of July 2025Welcome to 1141 Foxberry Road! Don't miss this lovely three bedroom two bath ranch situated on a quiet cul-de-sac lot in the Fox Haven Subdivision of Lincolnton. This charming home with a large living room w/hardwood floors and wood burning fireplace. Three bedrooms w/ample closet space and two bathrooms. Backyard features large, private, wooded lot, and rear deck w/pergola. New HVAC 2020/New Roof 2022. Fantastic location and a great neighborhood make this THE ONE!
Last Agent to Sell the Property
Keller Williams Ballantyne Area Brokerage Email: bprovenzano11@gmail.com License #94707 Listed on: 05/21/2025

Home Details
Home Type
- Single Family
Est. Annual Taxes
- $1,477
Year Built
- Built in 1984
Lot Details
- Cul-De-Sac
- Private Lot
- Wooded Lot
- Property is zoned R-25
Parking
- 2 Car Attached Garage
- Front Facing Garage
- Garage Door Opener
- Driveway
Home Design
- Ranch Style House
- Composition Roof
- Wood Siding
Interior Spaces
- 1,489 Sq Ft Home
- Wood Burning Fireplace
- Wood Flooring
- Crawl Space
Kitchen
- Electric Range
- Dishwasher
Bedrooms and Bathrooms
- 3 Main Level Bedrooms
- 2 Full Bathrooms
Outdoor Features
- Balcony
- Deck
- Front Porch
Schools
- G.E. Massey Elementary School
- Lincolnton Middle School
- Lincolnton High School
Utilities
- Central Heating and Cooling System
- Septic Tank
Community Details
- Fox Haven Subdivision
Listing and Financial Details
- Assessor Parcel Number 22756
Ownership History
Purchase Details
Home Financials for this Owner
Home Financials are based on the most recent Mortgage that was taken out on this home.Purchase Details
Home Financials for this Owner
Home Financials are based on the most recent Mortgage that was taken out on this home.Purchase Details
Home Financials for this Owner
Home Financials are based on the most recent Mortgage that was taken out on this home.Purchase Details
Purchase Details
Similar Homes in Lincolnton, NC
Home Values in the Area
Average Home Value in this Area
Purchase History
| Date | Type | Sale Price | Title Company |
|---|---|---|---|
| Warranty Deed | $285,000 | None Listed On Document | |
| Warranty Deed | $214,000 | None Available | |
| Interfamily Deed Transfer | -- | None Available | |
| Deed | $131,500 | -- | |
| Deed | $101,000 | -- |
Mortgage History
| Date | Status | Loan Amount | Loan Type |
|---|---|---|---|
| Open | $270,750 | New Conventional | |
| Previous Owner | $203,300 | New Conventional | |
| Previous Owner | $140,000 | New Conventional | |
| Previous Owner | $113,000 | New Conventional | |
| Previous Owner | $51,000 | Credit Line Revolving | |
| Previous Owner | $101,600 | Adjustable Rate Mortgage/ARM |
Property History
| Date | Event | Price | Change | Sq Ft Price |
|---|---|---|---|---|
| 07/10/2025 07/10/25 | Sold | $285,000 | 0.0% | $191 / Sq Ft |
| 05/25/2025 05/25/25 | Pending | -- | -- | -- |
| 05/21/2025 05/21/25 | For Sale | $285,000 | +33.2% | $191 / Sq Ft |
| 09/25/2020 09/25/20 | Sold | $214,000 | -1.8% | $149 / Sq Ft |
| 08/18/2020 08/18/20 | Pending | -- | -- | -- |
| 07/27/2020 07/27/20 | For Sale | $218,000 | -- | $152 / Sq Ft |
Tax History Compared to Growth
Tax History
| Year | Tax Paid | Tax Assessment Tax Assessment Total Assessment is a certain percentage of the fair market value that is determined by local assessors to be the total taxable value of land and additions on the property. | Land | Improvement |
|---|---|---|---|---|
| 2024 | $1,477 | $217,388 | $34,000 | $183,388 |
| 2023 | $1,472 | $217,388 | $34,000 | $183,388 |
| 2022 | $1,120 | $137,867 | $24,000 | $113,867 |
| 2021 | $1,141 | $143,171 | $24,000 | $119,171 |
| 2020 | $1,037 | $143,171 | $24,000 | $119,171 |
| 2019 | $1,008 | $143,171 | $24,000 | $119,171 |
| 2018 | $1,058 | $133,607 | $23,000 | $110,607 |
| 2017 | $950 | $133,607 | $23,000 | $110,607 |
| 2016 | $950 | $133,607 | $23,000 | $110,607 |
| 2015 | $1,017 | $133,607 | $23,000 | $110,607 |
| 2014 | $1,014 | $134,841 | $25,500 | $109,341 |
Agents Affiliated with this Home
-
Bryan Provenzano

Seller's Agent in 2025
Bryan Provenzano
Keller Williams Ballantyne Area
(518) 573-3465
13 Total Sales
-
Lisa White

Buyer's Agent in 2025
Lisa White
Central Piedmont Properties
(704) 264-9234
107 Total Sales
-
Sarah Harmon

Seller's Agent in 2020
Sarah Harmon
Premier Sotheby's International Realty
(704) 530-7975
56 Total Sales
-
Rachel Mangiapane

Buyer's Agent in 2020
Rachel Mangiapane
Helen Adams Realty
(704) 249-5715
57 Total Sales
Map
Source: Canopy MLS (Canopy Realtor® Association)
MLS Number: 4261392
APN: 22756
- 920 Hunting Ave
- 00 Walker Branch Rd
- 965 Hunting Ave
- 1235 Wilma Sigmon Rd
- Lot 51 Hares Way
- Lot 49 Hares Way
- Lot 50 Hares Way
- 329 Highland Dr
- 115 Turner St
- 00 Turner St
- 2815 Highland Dr
- 314 Little St
- 1483 Dawnview Ln
- 00 Shell St
- 2203 Arney St
- 312 Shady Ln
- 2096 Lithia Springs Rd
- 00 Eastview Dr
- 00 Roper Dr
- 1195 Ralph B Keener Rd
