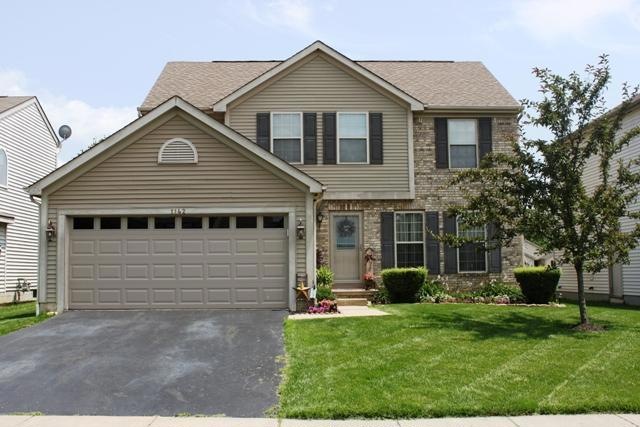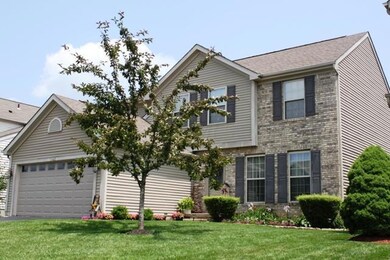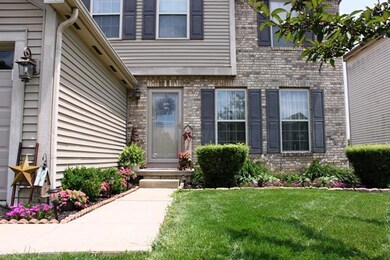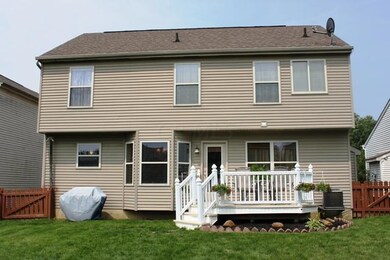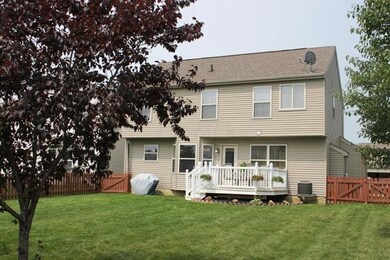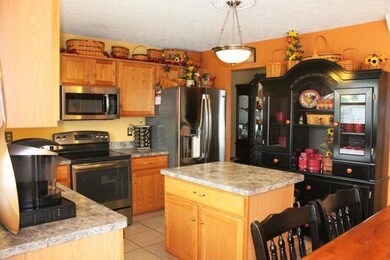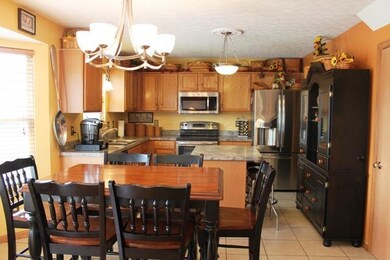
1142 Insco Loop Blacklick, OH 43004
East Broad NeighborhoodHighlights
- Deck
- 2 Car Attached Garage
- Ceramic Tile Flooring
- Fenced Yard
- Home Security System
- Forced Air Heating and Cooling System
About This Home
As of August 2015Beautiful 2 story home with hardwood and ceramic tile throughout main level. Carpet was replaced upstairs and in basement in 2013. Water heater was replaced in 2014. The spacious backyard has a low maintenance deck and is completely fenced in. The garage door and front door were replaced in 2014. This home was originally a 4 bedroom but was converted into a 3 bedroom and a huge owner's suite. It could easily be converted back into a 4 bedroom if needed. This home has lots to offer and is a must see!
Last Agent to Sell the Property
Tyler Griffith
Re/Max Stars License #2005000112 Listed on: 07/03/2015

Co-Listed By
Margaret Miller
Re/Max Stars License #2012002763
Home Details
Home Type
- Single Family
Est. Annual Taxes
- $3,760
Year Built
- Built in 2002
Lot Details
- 6,534 Sq Ft Lot
- Fenced Yard
- Fenced
HOA Fees
- $9 Monthly HOA Fees
Parking
- 2 Car Attached Garage
Home Design
- Brick Exterior Construction
- Block Foundation
- Vinyl Siding
Interior Spaces
- 1,750 Sq Ft Home
- 2-Story Property
- Gas Log Fireplace
- Insulated Windows
- Family Room
- Home Security System
- Laundry on main level
- Basement
Kitchen
- Microwave
- Dishwasher
Flooring
- Carpet
- Ceramic Tile
Bedrooms and Bathrooms
- 3 Bedrooms
Outdoor Features
- Deck
Utilities
- Forced Air Heating and Cooling System
- Heating System Uses Gas
Listing and Financial Details
- Assessor Parcel Number 515-253776
Ownership History
Purchase Details
Home Financials for this Owner
Home Financials are based on the most recent Mortgage that was taken out on this home.Purchase Details
Home Financials for this Owner
Home Financials are based on the most recent Mortgage that was taken out on this home.Purchase Details
Home Financials for this Owner
Home Financials are based on the most recent Mortgage that was taken out on this home.Purchase Details
Home Financials for this Owner
Home Financials are based on the most recent Mortgage that was taken out on this home.Purchase Details
Purchase Details
Home Financials for this Owner
Home Financials are based on the most recent Mortgage that was taken out on this home.Similar Home in the area
Home Values in the Area
Average Home Value in this Area
Purchase History
| Date | Type | Sale Price | Title Company |
|---|---|---|---|
| Warranty Deed | $305,000 | Axxis Title Agency Ltd | |
| Warranty Deed | $170,500 | Attorney | |
| Survivorship Deed | $151,000 | None Available | |
| Survivorship Deed | $140,000 | Lakeside Ti | |
| Sheriffs Deed | $201,748 | None Available | |
| Survivorship Deed | $181,400 | Transohio Residential Title |
Mortgage History
| Date | Status | Loan Amount | Loan Type |
|---|---|---|---|
| Open | $225,700 | New Conventional | |
| Previous Owner | $120,500 | New Conventional | |
| Previous Owner | $148,265 | FHA | |
| Previous Owner | $137,598 | FHA | |
| Previous Owner | $9,277 | FHA | |
| Previous Owner | $8,249 | Unknown | |
| Previous Owner | $179,624 | FHA | |
| Previous Owner | $179,884 | FHA |
Property History
| Date | Event | Price | Change | Sq Ft Price |
|---|---|---|---|---|
| 03/27/2025 03/27/25 | Off Market | $153,000 | -- | -- |
| 08/27/2015 08/27/15 | Sold | $170,500 | -0.9% | $97 / Sq Ft |
| 07/28/2015 07/28/15 | Pending | -- | -- | -- |
| 07/03/2015 07/03/15 | For Sale | $172,000 | +12.4% | $98 / Sq Ft |
| 11/05/2013 11/05/13 | Sold | $153,000 | -1.2% | $87 / Sq Ft |
| 10/06/2013 10/06/13 | Pending | -- | -- | -- |
| 09/01/2013 09/01/13 | For Sale | $154,900 | -- | $89 / Sq Ft |
Tax History Compared to Growth
Tax History
| Year | Tax Paid | Tax Assessment Tax Assessment Total Assessment is a certain percentage of the fair market value that is determined by local assessors to be the total taxable value of land and additions on the property. | Land | Improvement |
|---|---|---|---|---|
| 2024 | $5,557 | $107,380 | $28,700 | $78,680 |
| 2023 | $5,706 | $107,380 | $28,700 | $78,680 |
| 2022 | $4,236 | $69,200 | $12,570 | $56,630 |
| 2021 | $4,260 | $69,200 | $12,570 | $56,630 |
| 2020 | $4,233 | $69,200 | $12,570 | $56,630 |
| 2019 | $3,803 | $57,550 | $10,470 | $47,080 |
| 2018 | $3,590 | $57,550 | $10,470 | $47,080 |
| 2017 | $3,682 | $57,550 | $10,470 | $47,080 |
| 2016 | $3,414 | $49,110 | $7,880 | $41,230 |
| 2015 | $3,360 | $49,110 | $7,880 | $41,230 |
| 2014 | $3,399 | $49,110 | $7,880 | $41,230 |
| 2013 | $1,880 | $54,565 | $8,750 | $45,815 |
Agents Affiliated with this Home
-
T
Seller's Agent in 2015
Tyler Griffith
RE/MAX
-
M
Seller Co-Listing Agent in 2015
Margaret Miller
RE/MAX
-
Shelley Cottrell

Buyer's Agent in 2015
Shelley Cottrell
Howard Hanna Real Estate Svcs
(614) 579-4635
7 in this area
105 Total Sales
-
T
Seller's Agent in 2013
Tomas Quintana
Century 21 HomeStar
Map
Source: Columbus and Central Ohio Regional MLS
MLS Number: 215023726
APN: 515-253776
- 7888 Meranda Dr
- 1165 Harley Run Dr
- 7901 Champaign Dr
- 1118 Barlowe Run Dr
- 7931 Champaign Dr
- 978 Vanwert Loop
- 7910 Waggoner Run Dr
- 7913 Aspen Ridge Dr
- 929 Preble Dr
- 7913 Birch Creek Dr
- 7919 Birch Creek Dr
- 8136 Kennedy Rd
- 8661 Greylag St
- 1369 Geranium Dr Unit 258
- 8665 Conestoga Valley Dr
- 1386 Chickweed St Unit 244
- 7787 Freesia St Unit 216
- 7822 Freesia St Unit 284
- 7824 Freesia St Unit 285
- 1384 Hepatica St Unit 44
