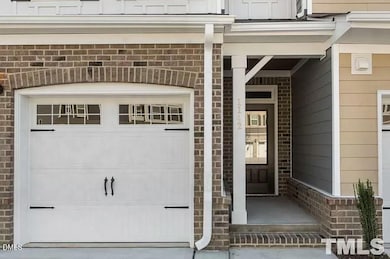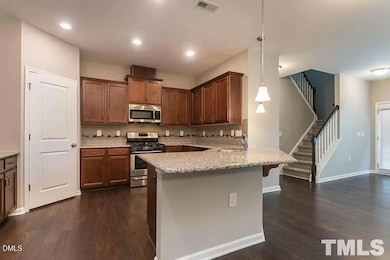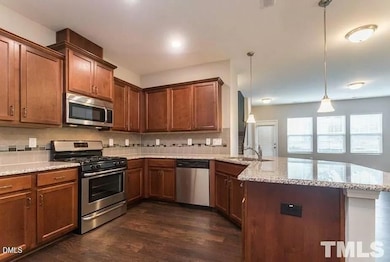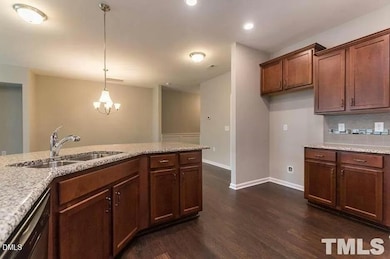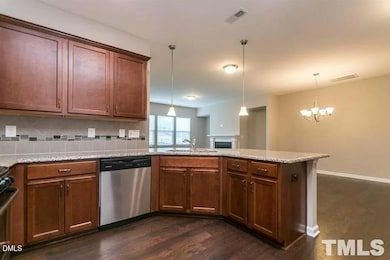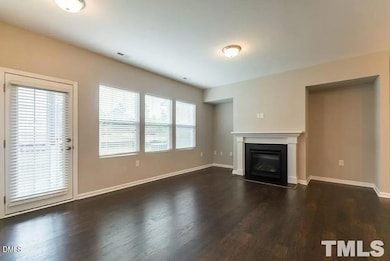1142 Lookout Ridge Rd Apex, NC 27502
Beaver Creek NeighborhoodHighlights
- Fireplace in Kitchen
- Screened Porch
- Eat-In Kitchen
- Salem Elementary Rated A
- 2 Car Attached Garage
- Cooling Available
About This Home
Exceptional custom built like townhome located at prime Apex/Cary Location! Walking distance to beaver creek commons, Shopping Center and restaurants. Popular floor plan with 3 bedrooms, loft, hardwood, granite, screened porch, tiles, etc. Easy access to RTP and Apex, highway 64 & 540, Costco, Lowe's, Home Depot, Target, Harris Teeter, CVS, Rated Restaurants, Green Way and Apex Community Park are all around in 5 minutes.
Listing Agent
Triangle Trinity Realty, Inc. License #260020 Listed on: 10/24/2025
Townhouse Details
Home Type
- Townhome
Est. Annual Taxes
- $4,127
Year Built
- Built in 2017
Lot Details
- 2,178 Sq Ft Lot
- Two or More Common Walls
- Cleared Lot
HOA Fees
- $201 Monthly HOA Fees
Parking
- 2 Car Attached Garage
- Garage Door Opener
Home Design
- Entry on the 1st floor
Interior Spaces
- 2,001 Sq Ft Home
- 2-Story Property
- Family Room with Fireplace
- Screened Porch
Kitchen
- Eat-In Kitchen
- Gas Cooktop
- Microwave
- Dishwasher
- Fireplace in Kitchen
Flooring
- Carpet
- Tile
- Vinyl
Bedrooms and Bathrooms
- 3 Bedrooms
Laundry
- Laundry in unit
- Washer and Dryer
Home Security
Accessible Home Design
- Accessible Entrance
Schools
- Baucom Elementary School
- Salem Middle School
- Apex Friendship High School
Utilities
- Cooling Available
- Heat Pump System
- Natural Gas Connected
- Water Heater
Listing and Financial Details
- Security Deposit $2,095
- Property Available on 10/24/25
- Tenant pays for electricity, gas, hot water, pest control, sewer, water, air and water filters
- The owner pays for management
- 12 Month Lease Term
Community Details
Overview
- Association fees include road maintenance, storm water maintenance
- Community Association Management Association, Phone Number (919) 856-1844
- Promenade Subdivision
- Maintained Community
Pet Policy
- No Pets Allowed
Security
- Carbon Monoxide Detectors
- Fire and Smoke Detector
Map
Source: Doorify MLS
MLS Number: 10129637
APN: 0732.16-84-3762-000
- 105 Troyer Place
- 102 Darley Dale Loop
- 1209 Haywards Heath Ln
- 1527 Haywards Heath Ln
- 427 Eyam Hall Ln
- 1800 Pierre Place
- 120 Thistle Top Trail
- 907 Haddon Hall Dr
- 600 Nottinghill Walk
- 1105 Capitata Crossing
- 1116 Silky Dogwood Trail
- 3021 White Cloud Cir
- 303 Knightsborough Way
- 1208 Tartarian Trail
- 2000 Silky Dogwood Trail
- 2008 Silky Dogwood Trail
- 100 Kenneil Ct
- 1506 Redwater Branch Ct
- 604 Cameron Glen Dr
- 3014 Silky Dogwood Trail
- 130 Brittingham Loop Unit Haddon Hall
- 1122 Alsace Dr
- 1532 Haywards Heath Ln
- 1531 Haywards Heath Ln
- 134 Darley Dale Loop
- 100 Ranger Place
- 120 Thistle Top Trail
- 2015 Ackerman Hill Dr
- 2061 Ackerman Hill Dr
- 501 W Chatham St
- 568 Village Loop Dr
- 4001 Reedybrook Crossing
- 2312 Colony Woods Dr
- 2125 Grouse Ski Cir
- 1000 Cameron Woods Dr
- 303 Linwood St Unit 302
- 303 Linwood St Unit 306
- 303 Linwood St Unit 102
- 303 Linwood St Unit 303
- 303 Linwood St Unit 301

