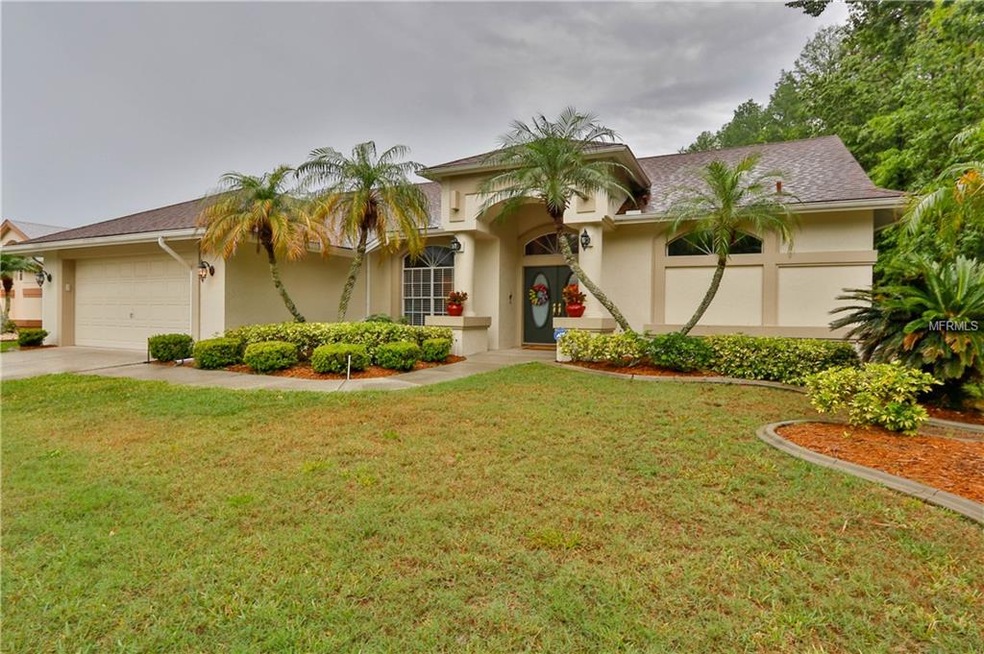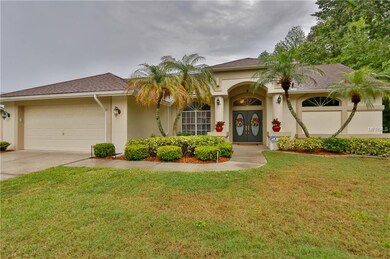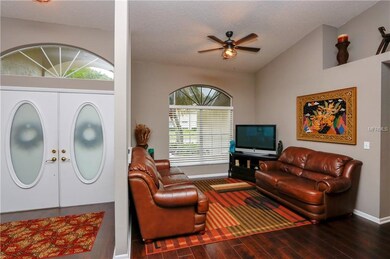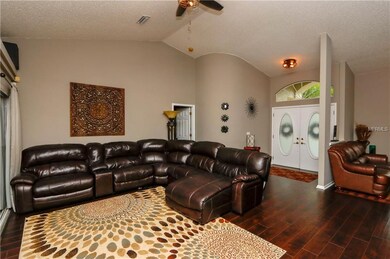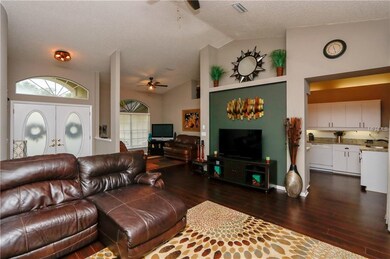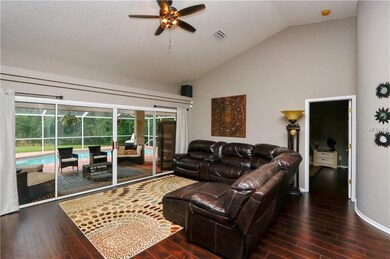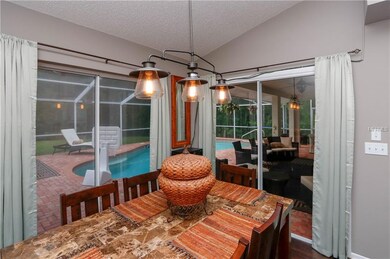
1142 Middlesex Dr New Port Richey, FL 34655
Estimated Value: $494,304 - $598,000
Highlights
- Screened Pool
- View of Trees or Woods
- Contemporary Architecture
- James W. Mitchell High School Rated A
- Open Floorplan
- Cathedral Ceiling
About This Home
As of June 2018WOW! LOCATED IN THE HIGH DEMAND TRINITY AREA AND MITCHELL SCHOOL DISTRICT, THIS TOP SHAPE 3/2/2 POOL HOME WITH CONSERVATION ON 2 SIDES AND PRIVACY FENCE ON THE OTHER WILL SELL IN A HEARTBEAT! CATHEDRAL CEILINGS SOAR OVER THE GREAT ROOM FEATURING A WALL OF SLIDING GLASS DOORS GIVING FABULOUS VIEWS OF THE POOL AND WOODS BEYOND! SAME VIEWS IN THE FORMAL DINING ROOM AND ALMOST EVERY ROOM IN THIS LOVELY HOME! THE KITCHEN IS LINED WITH CABINETS WITH LOTS OF COUNTER TOP WORK SPACE, THE APPLIANCES HAVE BEEN REPLACED. THE DINETTE IS FLOODED WITH NATURAL LIGHT & SURROUNDED BY SLIDERS TO THE POOL. THE SPLIT FLOOR PLAN GIVES PRIVACY TO THE MASTER SUITE WHICH ALSO HAS POOL ACCESS, BIG W/I CLOSET, LOVE THE SPA LIKE MASTER BATH WITH JETTED TUB, SEPARATE SHOWER & EVERYONE'S FAVORITE DUAL SINKS! BEDROOMS 2 & 3 ARE A GENEROUS SIZE WITH PLENTY OF CLOSET SPACE, ONE HAS A NICE WALK IN CLOSET. THE GUEST BATH CONVENIENTLY HAS OUTSIDE POOL ACCESS! BREEZY COVERED PATIO, BIG POOL WITH AUTO SWEEP, SCREENED, AND OH SO PRIVATE WITH THOSE AWESOME VIEWS! IN THE LAST 5 YEARS THE SELLER ADDED A NEW DIMENSIONAL SHINGLE ROOF AND NEW HVAC! THIS ONE OWNER BEAUTY HAS BEEN GIVEN LOTS OF LOVE & CARE AND IS WAITING FOR YOUR IMMEDIATE OCCUPANCY! HURRY TO THIS ONE, HESITATE...AND YOU'LL BE TOO LATE!
Last Agent to Sell the Property
Ellen Leedy
License #3062981 Listed on: 04/12/2018
Home Details
Home Type
- Single Family
Est. Annual Taxes
- $2,187
Year Built
- Built in 1991
Lot Details
- 10,201 Sq Ft Lot
- Near Conservation Area
- Fenced
- Mature Landscaping
- Oversized Lot
- Level Lot
- Irrigation
- Property is zoned MPUD
HOA Fees
- $19 Monthly HOA Fees
Parking
- 2 Car Attached Garage
- Driveway
Home Design
- Contemporary Architecture
- Planned Development
- Slab Foundation
- Shingle Roof
- Block Exterior
- Stucco
Interior Spaces
- 1,812 Sq Ft Home
- 1-Story Property
- Open Floorplan
- Cathedral Ceiling
- Drapes & Rods
- Blinds
- Sliding Doors
- Great Room
- Breakfast Room
- Formal Dining Room
- Inside Utility
- Laminate Flooring
- Views of Woods
- Home Security System
Kitchen
- Eat-In Kitchen
- Range
- Microwave
- Dishwasher
- Disposal
Bedrooms and Bathrooms
- 3 Bedrooms
- Split Bedroom Floorplan
- Walk-In Closet
- 2 Full Bathrooms
Laundry
- Laundry in unit
- Dryer
- Washer
Pool
- Screened Pool
- In Ground Pool
- Gunite Pool
- Fence Around Pool
- Pool Sweep
Schools
- Trinity Oaks Elementary School
- Seven Springs Middle School
- J.W. Mitchell High School
Additional Features
- Enclosed patio or porch
- Central Heating and Cooling System
Community Details
- $15 Other Monthly Fees
- Wyndtree Subdivision
- Rental Restrictions
Listing and Financial Details
- Home warranty included in the sale of the property
- Homestead Exemption
- Visit Down Payment Resource Website
- Tax Lot 56
- Assessor Parcel Number 34-26-16-001B-00000-0560
Ownership History
Purchase Details
Home Financials for this Owner
Home Financials are based on the most recent Mortgage that was taken out on this home.Purchase Details
Home Financials for this Owner
Home Financials are based on the most recent Mortgage that was taken out on this home.Similar Homes in New Port Richey, FL
Home Values in the Area
Average Home Value in this Area
Purchase History
| Date | Buyer | Sale Price | Title Company |
|---|---|---|---|
| Frost Christopher | $288,000 | Capstone Title Llc | |
| Manjrawala Nilesh M | $270,000 | Capstone Title Llc |
Mortgage History
| Date | Status | Borrower | Loan Amount |
|---|---|---|---|
| Open | Frost Christopher | $79,400 | |
| Open | Frost Christopher | $195,533 | |
| Closed | Frost Christopher | $208,000 | |
| Previous Owner | Manjrawala Nilesh M | $260,988 |
Property History
| Date | Event | Price | Change | Sq Ft Price |
|---|---|---|---|---|
| 08/17/2018 08/17/18 | Off Market | $270,000 | -- | -- |
| 06/29/2018 06/29/18 | Sold | $288,000 | -2.3% | $159 / Sq Ft |
| 05/21/2018 05/21/18 | Pending | -- | -- | -- |
| 05/16/2018 05/16/18 | For Sale | $294,900 | 0.0% | $163 / Sq Ft |
| 04/14/2018 04/14/18 | Pending | -- | -- | -- |
| 04/12/2018 04/12/18 | For Sale | $294,900 | +9.2% | $163 / Sq Ft |
| 11/06/2017 11/06/17 | Sold | $270,000 | 0.0% | $149 / Sq Ft |
| 09/26/2017 09/26/17 | Pending | -- | -- | -- |
| 09/20/2017 09/20/17 | For Sale | $269,900 | -- | $149 / Sq Ft |
Tax History Compared to Growth
Tax History
| Year | Tax Paid | Tax Assessment Tax Assessment Total Assessment is a certain percentage of the fair market value that is determined by local assessors to be the total taxable value of land and additions on the property. | Land | Improvement |
|---|---|---|---|---|
| 2024 | $3,841 | $252,340 | -- | -- |
| 2023 | $3,659 | $242,660 | $77,487 | $165,173 |
| 2022 | $3,290 | $235,600 | $0 | $0 |
| 2021 | $3,227 | $228,740 | $55,928 | $172,812 |
| 2020 | $3,179 | $225,584 | $55,854 | $169,730 |
| 2019 | $3,139 | $221,398 | $0 | $0 |
| 2018 | $3,026 | $213,909 | $55,854 | $158,055 |
| 2017 | $2,187 | $162,879 | $0 | $0 |
| 2016 | $2,123 | $156,248 | $0 | $0 |
| 2015 | $2,238 | $160,293 | $0 | $0 |
| 2014 | $2,176 | $168,556 | $50,979 | $117,577 |
Agents Affiliated with this Home
-
E
Seller's Agent in 2018
Ellen Leedy
-
Jacy Jarrell
J
Buyer's Agent in 2018
Jacy Jarrell
BLAKE REAL ESTATE INC
(813) 454-8266
37 Total Sales
-
Kathy Despota

Seller's Agent in 2017
Kathy Despota
BHHS FLORIDA PROPERTIES GROUP
(727) 992-2494
10 in this area
150 Total Sales
Map
Source: Stellar MLS
MLS Number: T3100338
APN: 34-26-16-001B-00000-0560
- 7314 Evesborough Ln
- 1521 Brittany Ct
- 1530 Davenport Dr
- 7049 Fallbrook Ct
- 7850 Lake Placid Ln
- 7903 Lake Placid Ln
- 1249 Mazarion Place
- 1604 Boswell Ln
- 7313 Gaberia Rd
- 7246 Gaberia Rd
- 1383 Dartford Dr
- 1723 Cortleigh Dr
- 1257 Kings Way Ln
- 6938 Coronet Dr
- 1213 Halifax Ct
- 1655 Eagles Reach
- 1260 Dartford Dr
- 2806 Grey Oaks Blvd
- 1228 Dartford Dr
- 6615 Ridge Top Dr
- 1142 Middlesex Dr
- 1150 Middlesex Dr
- 7448 Cheltnam Ct
- 7420 Cheltnam Ct
- 7502 Cheltnam Ct
- 7437 Cheltnam Ct
- 7445 Cheltnam Ct
- 7414 Cheltnam Ct
- 7421 Cheltnam Ct
- 7453 Cheltnam Ct
- 7508 Cheltnam Ct
- 1202 Middlesex Dr
- 7409 Cheltnam Ct
- 7415 Cheltnam Ct
- 1054 Middlesex Dr
- 7529 Cheltnam Ct
- 7516 Cheltnam Ct
- 1215 Middlesex Dr
- 7421 Rawson Ct
- 1208 Middlesex Dr
