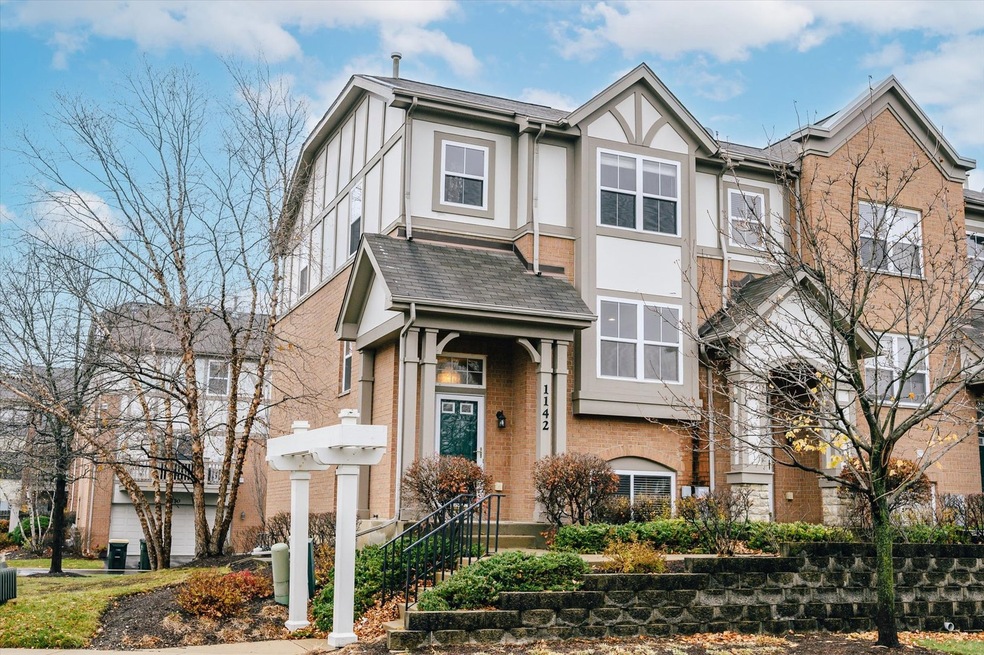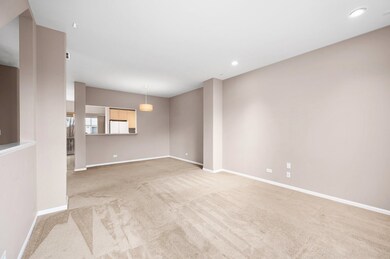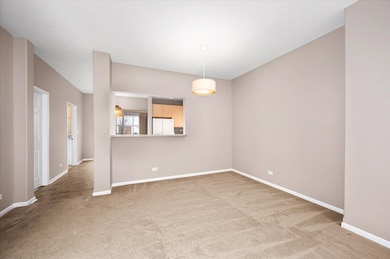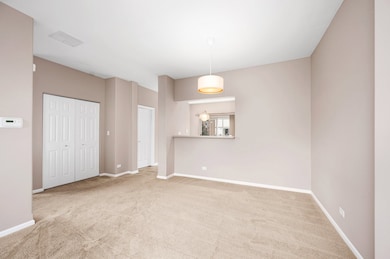
1142 N Claremont Dr Unit 2171 Palatine, IL 60074
Virginia Lake NeighborhoodEstimated Value: $316,000 - $362,000
Highlights
- Formal Dining Room
- Balcony
- Walk-In Closet
- Palatine High School Rated A
- 2 Car Attached Garage
- Living Room
About This Home
As of December 2022Welcome to this stunning END-UNIT townhouse in the highly desirable Claremont Ridge! This end-unit townhouse provides tons of natural light throughout the day with its east, south, and west exposure. The beautiful kitchen features ample cabinet space, plenty of countertops, and opens nicely into the dining room for an open and airy feel! The open-concept dining and living rooms feature tall ceilings, lots of natural light, and plenty of space to make this home truly special. The main floor also features a full-size laundry room, a half bathroom, and a large walk-in storage closet. The upstairs features DUAL EN-SUITE BEDROOMS! A large master bedroom with a walk-in closet and a private master bathroom as well as a large 2nd bedroom with its own private bathroom. The lower level offers a great flex space that can be used as an office/gym/family room/etc.
Townhouse Details
Home Type
- Townhome
Est. Annual Taxes
- $5,642
Year Built
- Built in 2004
Lot Details
- 8
HOA Fees
- $274 Monthly HOA Fees
Parking
- 2 Car Attached Garage
- Garage Door Opener
- Driveway
- Parking Included in Price
Home Design
- Asphalt Roof
- Concrete Perimeter Foundation
Interior Spaces
- 1,706 Sq Ft Home
- 3-Story Property
- Family Room
- Living Room
- Formal Dining Room
Kitchen
- Range
- Microwave
- Dishwasher
- Disposal
Bedrooms and Bathrooms
- 2 Bedrooms
- 2 Potential Bedrooms
- Walk-In Closet
Laundry
- Laundry Room
- Dryer
- Washer
Finished Basement
- English Basement
- Partial Basement
Home Security
Outdoor Features
- Balcony
Schools
- Jane Addams Elementary School
- Winston Campus-Junior High
- Palatine High School
Utilities
- Central Air
- Humidifier
- Heating System Uses Natural Gas
- 100 Amp Service
- Lake Michigan Water
Community Details
Overview
- Association fees include insurance, exterior maintenance, lawn care, snow removal
- 5 Units
- Barb Association, Phone Number (847) 985-6464
- Claremont Ridge Subdivision
- Property managed by American Property Management
Pet Policy
- Dogs and Cats Allowed
Security
- Resident Manager or Management On Site
- Carbon Monoxide Detectors
Ownership History
Purchase Details
Home Financials for this Owner
Home Financials are based on the most recent Mortgage that was taken out on this home.Purchase Details
Home Financials for this Owner
Home Financials are based on the most recent Mortgage that was taken out on this home.Purchase Details
Home Financials for this Owner
Home Financials are based on the most recent Mortgage that was taken out on this home.Similar Homes in Palatine, IL
Home Values in the Area
Average Home Value in this Area
Purchase History
| Date | Buyer | Sale Price | Title Company |
|---|---|---|---|
| Pavlovsky Alexander | $265,000 | None Listed On Document | |
| Pavlovsky Alexander | $265,000 | -- | |
| Mehmen Eric P | $230,000 | Attorneys Title Guaranty Fun | |
| Marcuccilli Mills Nicole | $297,000 | Chicago Title Insurance Comp |
Mortgage History
| Date | Status | Borrower | Loan Amount |
|---|---|---|---|
| Open | Pavlovsky Alexander | $198,750 | |
| Closed | Pavlovsky Alexander | $198,750 | |
| Previous Owner | Mehmen Eric P | $218,500 | |
| Previous Owner | Marcuccilli Mills Nicole | $254,551 | |
| Previous Owner | Marcuccilli Mills Nicole | $276,000 |
Property History
| Date | Event | Price | Change | Sq Ft Price |
|---|---|---|---|---|
| 12/29/2022 12/29/22 | Sold | $265,000 | -3.6% | $155 / Sq Ft |
| 11/30/2022 11/30/22 | Pending | -- | -- | -- |
| 11/18/2022 11/18/22 | For Sale | $275,000 | +19.6% | $161 / Sq Ft |
| 06/11/2015 06/11/15 | Sold | $230,000 | +0.4% | $135 / Sq Ft |
| 04/17/2015 04/17/15 | Pending | -- | -- | -- |
| 04/09/2015 04/09/15 | For Sale | $229,000 | -- | $135 / Sq Ft |
Tax History Compared to Growth
Tax History
| Year | Tax Paid | Tax Assessment Tax Assessment Total Assessment is a certain percentage of the fair market value that is determined by local assessors to be the total taxable value of land and additions on the property. | Land | Improvement |
|---|---|---|---|---|
| 2024 | $6,263 | $25,289 | $3,152 | $22,137 |
| 2023 | $6,263 | $25,289 | $3,152 | $22,137 |
| 2022 | $6,263 | $25,289 | $3,152 | $22,137 |
| 2021 | $5,642 | $20,702 | $1,970 | $18,732 |
| 2020 | $5,631 | $20,702 | $1,970 | $18,732 |
| 2019 | $5,650 | $23,129 | $1,970 | $21,159 |
| 2018 | $4,789 | $18,844 | $1,773 | $17,071 |
| 2017 | $4,716 | $18,844 | $1,773 | $17,071 |
| 2016 | $4,635 | $18,844 | $1,773 | $17,071 |
| 2015 | $3,917 | $15,373 | $1,576 | $13,797 |
| 2014 | $3,994 | $15,726 | $1,576 | $14,150 |
| 2013 | -- | $15,726 | $1,576 | $14,150 |
Agents Affiliated with this Home
-
Andrew Congenie

Seller's Agent in 2022
Andrew Congenie
Compass
(630) 403-8067
1 in this area
130 Total Sales
-
Galya Georgieva

Buyer's Agent in 2022
Galya Georgieva
Coldwell Banker Realty
(630) 965-7328
9 in this area
137 Total Sales
-
Sarah Leonard

Seller's Agent in 2015
Sarah Leonard
Legacy Properties, A Sarah Leonard Company, LLC
(224) 239-3966
6 in this area
2,802 Total Sales
-
Chris Vasilakopoulos

Buyer's Agent in 2015
Chris Vasilakopoulos
Dream Town Real Estate
(773) 510-0474
78 Total Sales
Map
Source: Midwest Real Estate Data (MRED)
MLS Number: 11675519
APN: 02-12-401-038-1007
- 1098 N Claremont Dr Unit 1
- 1012 Bayside Dr Unit T1012
- 3900 Bayside Dr Unit 3
- 1315 N Baldwin Ct Unit 2C
- 1311 N Baldwin Ct Unit 3A
- 1150 E Randville Dr Unit 2G
- 1297 Wyndham Ln Unit 101
- 1141 E Randville Dr
- 1132 E Randville Dr Unit 2E
- 1132 E Randville Dr Unit 1E
- 1357 E Wyndham Cir Unit 104
- 1243 E Baldwin Ln Unit 206
- 1243 E Baldwin Ln Unit 400
- 1115 N Chesapeake Ct
- 1367 N Winslowe Dr Unit 204
- 1006 E Cooper Dr
- 1473 N Winslowe Dr Unit 301
- 1477 N Winslowe Dr Unit 1477302
- 1475 N Winslowe Dr Unit 201
- 1489 N Winslowe Dr Unit 104
- 1142 N Claremont Dr Unit 2171
- 1144 N Claremont Dr Unit 2271
- 1146 N Claremont Dr Unit 2371
- 1146 N Claremont Dr Unit 2-3
- 1148 N Claremont Dr Unit 2471
- 1148 N Claremont Dr Unit 1148
- 1150 N Claremont Dr
- 1150 N Claremont Dr Unit 2571
- 1132 N Claremont Dr Unit 1571
- 1132 N Claremont Dr Unit 1132
- 1130 N Claremont Dr Unit 1671
- 1136 N Claremont Dr Unit 1371
- 1134 N Claremont Dr Unit 1471
- 1120 N Claremont Dr Unit 3471
- 1138 N Claremont Dr Unit 1271
- 1122 N Claremont Dr Unit 3371
- 1123 N Claremont Dr Unit 1123
- 1140 N Claremont Dr Unit 1171
- 1125 N Claremont Dr Unit 1647
- 1124 N Claremont Dr Unit 3271






