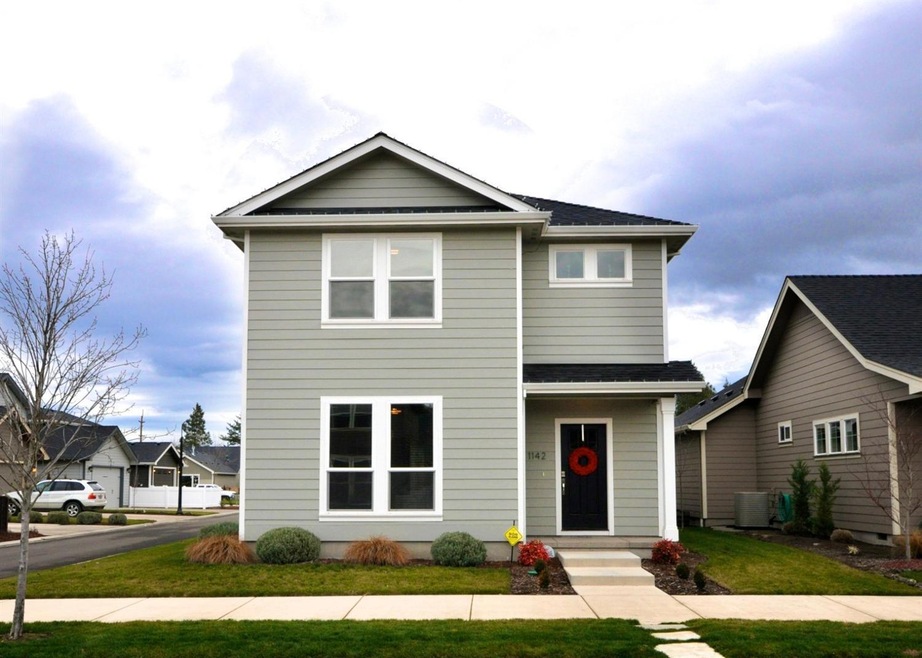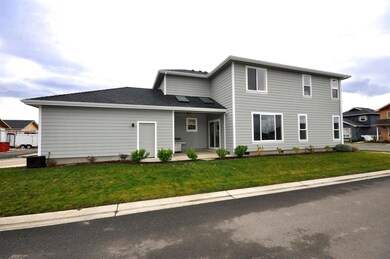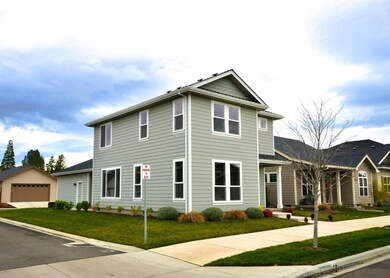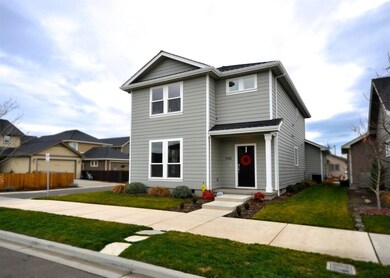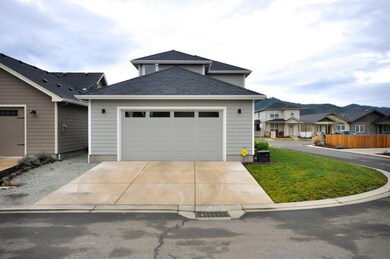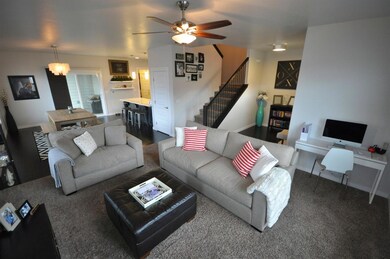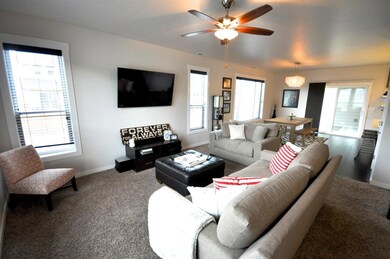
1142 N Haskell St Central Point, OR 97502
Highlights
- Mountain View
- Vaulted Ceiling
- 2 Car Attached Garage
- Contemporary Architecture
- Wood Flooring
- Double Pane Windows
About This Home
As of January 2025Custom built energy efficient home located in the award winning Twin Creeks Development. This home features an open, bright floor plan with many upgrades and extras. Some of the upgrades include beautiful quartz counter tops, European cabinets & stainless steel appliances. Upgraded sinks & fixtures, upgraded lighting. Custom sitting area in the mudroom. Upgraded tile & wood flooring throughout. Double sinks in the master bath. With all the modern finishes in this gorgeous home you won't find anything like it in Twin Creeks Development. This home is better than new!
Last Agent to Sell the Property
Tyler Jackson
John L. Scott Medford
Last Buyer's Agent
Elizabeth Forster
Windermere Van Vleet & Assoc2 License #200004044
Home Details
Home Type
- Single Family
Est. Annual Taxes
- $3,363
Year Built
- Built in 2013
Lot Details
- 3,920 Sq Ft Lot
- Property is zoned MMR, MMR
HOA Fees
- $25 Monthly HOA Fees
Parking
- 2 Car Attached Garage
Property Views
- Mountain
- Territorial
Home Design
- Contemporary Architecture
- Frame Construction
- Composition Roof
- Concrete Perimeter Foundation
Interior Spaces
- 1,868 Sq Ft Home
- 2-Story Property
- Vaulted Ceiling
- Ceiling Fan
- Double Pane Windows
Kitchen
- Oven
- Range
- Microwave
- Dishwasher
- Disposal
Flooring
- Wood
- Carpet
- Tile
Bedrooms and Bathrooms
- 3 Bedrooms
- Walk-In Closet
Home Security
- Security System Leased
- Carbon Monoxide Detectors
- Fire and Smoke Detector
Outdoor Features
- Patio
Schools
- Scenic Middle School
Utilities
- Cooling Available
- Forced Air Heating System
- Heating System Uses Natural Gas
- Heat Pump System
Community Details
- Built by Brian Magel Construction
Listing and Financial Details
- Exclusions: Refrigerator, Washer & Dryer
- Assessor Parcel Number 10986406
Map
Home Values in the Area
Average Home Value in this Area
Property History
| Date | Event | Price | Change | Sq Ft Price |
|---|---|---|---|---|
| 01/17/2025 01/17/25 | Sold | $479,900 | 0.0% | $257 / Sq Ft |
| 12/18/2024 12/18/24 | Pending | -- | -- | -- |
| 12/13/2024 12/13/24 | For Sale | $479,900 | +18.1% | $257 / Sq Ft |
| 01/06/2021 01/06/21 | Sold | $406,500 | -6.6% | $218 / Sq Ft |
| 12/06/2020 12/06/20 | Pending | -- | -- | -- |
| 08/06/2020 08/06/20 | For Sale | $435,000 | +54.0% | $233 / Sq Ft |
| 05/16/2016 05/16/16 | Sold | $282,500 | -10.3% | $151 / Sq Ft |
| 04/14/2016 04/14/16 | Pending | -- | -- | -- |
| 01/08/2016 01/08/16 | For Sale | $315,000 | +36.7% | $169 / Sq Ft |
| 05/05/2014 05/05/14 | Sold | $230,500 | 0.0% | $127 / Sq Ft |
| 05/05/2014 05/05/14 | Pending | -- | -- | -- |
| 05/05/2014 05/05/14 | For Sale | $230,500 | -- | $127 / Sq Ft |
Tax History
| Year | Tax Paid | Tax Assessment Tax Assessment Total Assessment is a certain percentage of the fair market value that is determined by local assessors to be the total taxable value of land and additions on the property. | Land | Improvement |
|---|---|---|---|---|
| 2024 | $4,399 | $256,900 | $64,500 | $192,400 |
| 2023 | $4,258 | $249,420 | $62,620 | $186,800 |
| 2022 | $4,158 | $249,420 | $62,620 | $186,800 |
| 2021 | $4,040 | $242,160 | $60,790 | $181,370 |
| 2020 | $3,922 | $235,110 | $59,020 | $176,090 |
| 2019 | $3,825 | $221,630 | $55,630 | $166,000 |
| 2018 | $3,709 | $215,180 | $54,010 | $161,170 |
| 2017 | $3,616 | $215,180 | $54,010 | $161,170 |
| 2016 | $3,510 | $202,840 | $50,900 | $151,940 |
| 2015 | $3,363 | $202,840 | $50,900 | $151,940 |
| 2014 | $2,108 | $122,980 | $42,020 | $80,960 |
Mortgage History
| Date | Status | Loan Amount | Loan Type |
|---|---|---|---|
| Open | $383,920 | New Conventional | |
| Previous Owner | $325,200 | New Conventional | |
| Previous Owner | $226,000 | New Conventional | |
| Previous Owner | $226,324 | FHA |
Deed History
| Date | Type | Sale Price | Title Company |
|---|---|---|---|
| Warranty Deed | $479,900 | Ticor Title | |
| Warranty Deed | $406,500 | Amerititle | |
| Bargain Sale Deed | $55,000 | None Available | |
| Warranty Deed | $282,500 | First American | |
| Warranty Deed | $230,500 | Amerititle | |
| Bargain Sale Deed | $32,000 | Accommodation |
Similar Homes in Central Point, OR
Source: Southern Oregon MLS
MLS Number: 102961807
APN: 10986406
- 1128 Boulder Ridge St
- 0 Boulder Ridge St
- 658 Golden Peak Dr
- 369 Cascade Dr
- 629 Bridge Creek Dr
- 1310 River Run St
- 1148 Grouse Ridge Dr
- 1317 River Run St
- 1401 River Run St
- 1409 River Run St
- 1417 River Run St
- 1114 Twin Creeks Crossing
- 1609 River Run St
- 204 Princess Way
- 1749 River Run St
- 781 Silver Creek Dr Unit 2
- 761 Griffin Oaks Dr
- 669 Silver Creek Dr Unit 2
- 1110 Crown Ave
- 660 Valley Oak Blvd
