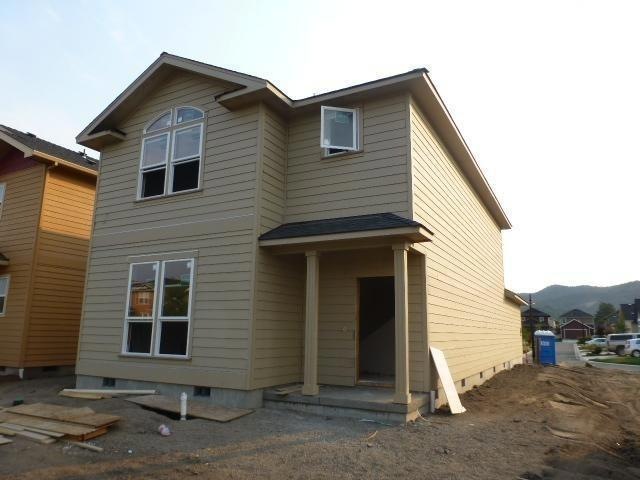
1142 N Haskell St Central Point, OR 97502
Highlights
- Mountain View
- Wood Flooring
- 2 Car Attached Garage
- Contemporary Architecture
- No HOA
- Double Pane Windows
About This Home
As of January 2025Absolutely amazing cstm blt hm blt w/pride by Brian Magel Construction! Fabulous energy efficient hm is in the award winning Twin Creeks Development. So many extras &upgrades we couldn't begin to list them all. Here are just a few: an abundance of engineered Oak hdwd flring, tile in lndry rm, both bthrms &back door entrance off of garage, energy efficient HVAC system, upgraded cabinetry, upgraded closet shelving &much more. Huge, master ste has wonderful views of the Table Rocks, 2 sinks, walk-in shower, &lg walk in closet. Nice open floor plan w/a lg living rm, lg kitchen, &lg dining area. Lots of extra storage w/custom cabinetry. Kitchen has a dual fuel gas/convection oven, energy efficient stainless steel Wolf appliances, granite counter tops in kitchen & both bathrms, &upgraded lighting throughout. Over-sized, 2 car finished garage which backs to an open neighborhood park. Projected Community Park just 1 block away. Covered side patio w/skylights perfect for entertaining.
Home Details
Home Type
- Single Family
Est. Annual Taxes
- $4,399
Year Built
- Built in 2014
Lot Details
- 3,920 Sq Ft Lot
- Fenced
- Property is zoned TBD, TBD
Parking
- 2 Car Attached Garage
Property Views
- Mountain
- Territorial
Home Design
- Contemporary Architecture
- Frame Construction
- Composition Roof
- Concrete Perimeter Foundation
Interior Spaces
- 1,822 Sq Ft Home
- 2-Story Property
- Double Pane Windows
Kitchen
- Oven
- Microwave
- Dishwasher
- Disposal
Flooring
- Wood
- Carpet
- Tile
Bedrooms and Bathrooms
- 3 Bedrooms
- Walk-In Closet
- 2 Full Bathrooms
Home Security
- Carbon Monoxide Detectors
- Fire and Smoke Detector
Outdoor Features
- Patio
Schools
- Scenic Middle School
Utilities
- Cooling Available
- Forced Air Heating System
- Heating System Uses Natural Gas
- Heat Pump System
- Water Heater
Community Details
- No Home Owners Association
- Built by Brian Magel Construction
Listing and Financial Details
- Assessor Parcel Number 10986406
Map
Home Values in the Area
Average Home Value in this Area
Property History
| Date | Event | Price | Change | Sq Ft Price |
|---|---|---|---|---|
| 01/17/2025 01/17/25 | Sold | $479,900 | 0.0% | $257 / Sq Ft |
| 12/18/2024 12/18/24 | Pending | -- | -- | -- |
| 12/13/2024 12/13/24 | For Sale | $479,900 | +18.1% | $257 / Sq Ft |
| 01/06/2021 01/06/21 | Sold | $406,500 | -6.6% | $218 / Sq Ft |
| 12/06/2020 12/06/20 | Pending | -- | -- | -- |
| 08/06/2020 08/06/20 | For Sale | $435,000 | +54.0% | $233 / Sq Ft |
| 05/16/2016 05/16/16 | Sold | $282,500 | -10.3% | $151 / Sq Ft |
| 04/14/2016 04/14/16 | Pending | -- | -- | -- |
| 01/08/2016 01/08/16 | For Sale | $315,000 | +36.7% | $169 / Sq Ft |
| 05/05/2014 05/05/14 | Sold | $230,500 | 0.0% | $127 / Sq Ft |
| 05/05/2014 05/05/14 | Pending | -- | -- | -- |
| 05/05/2014 05/05/14 | For Sale | $230,500 | -- | $127 / Sq Ft |
Tax History
| Year | Tax Paid | Tax Assessment Tax Assessment Total Assessment is a certain percentage of the fair market value that is determined by local assessors to be the total taxable value of land and additions on the property. | Land | Improvement |
|---|---|---|---|---|
| 2024 | $4,399 | $256,900 | $64,500 | $192,400 |
| 2023 | $4,258 | $249,420 | $62,620 | $186,800 |
| 2022 | $4,158 | $249,420 | $62,620 | $186,800 |
| 2021 | $4,040 | $242,160 | $60,790 | $181,370 |
| 2020 | $3,922 | $235,110 | $59,020 | $176,090 |
| 2019 | $3,825 | $221,630 | $55,630 | $166,000 |
| 2018 | $3,709 | $215,180 | $54,010 | $161,170 |
| 2017 | $3,616 | $215,180 | $54,010 | $161,170 |
| 2016 | $3,510 | $202,840 | $50,900 | $151,940 |
| 2015 | $3,363 | $202,840 | $50,900 | $151,940 |
| 2014 | $2,108 | $122,980 | $42,020 | $80,960 |
Mortgage History
| Date | Status | Loan Amount | Loan Type |
|---|---|---|---|
| Open | $383,920 | New Conventional | |
| Previous Owner | $325,200 | New Conventional | |
| Previous Owner | $226,000 | New Conventional | |
| Previous Owner | $226,324 | FHA |
Deed History
| Date | Type | Sale Price | Title Company |
|---|---|---|---|
| Warranty Deed | $479,900 | Ticor Title | |
| Warranty Deed | $406,500 | Amerititle | |
| Bargain Sale Deed | $55,000 | None Available | |
| Warranty Deed | $282,500 | First American | |
| Warranty Deed | $230,500 | Amerititle | |
| Bargain Sale Deed | $32,000 | Accommodation |
Similar Home in Central Point, OR
Source: Southern Oregon MLS
MLS Number: 102946619
APN: 10986406
- 1128 Boulder Ridge St
- 0 Boulder Ridge St
- 658 Golden Peak Dr
- 369 Cascade Dr
- 629 Bridge Creek Dr
- 1310 River Run St
- 1148 Grouse Ridge Dr
- 1317 River Run St
- 1401 River Run St
- 1409 River Run St
- 1417 River Run St
- 1114 Twin Creeks Crossing
- 1609 River Run St
- 204 Princess Way
- 1749 River Run St
- 781 Silver Creek Dr Unit 2
- 761 Griffin Oaks Dr
- 669 Silver Creek Dr Unit 2
- 1110 Crown Ave
- 660 Valley Oak Blvd
