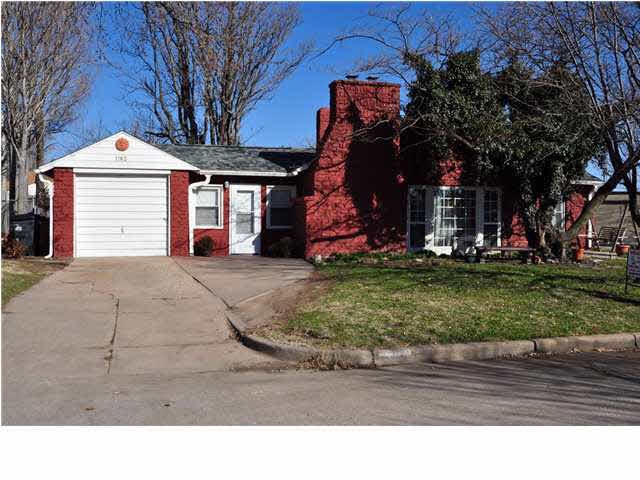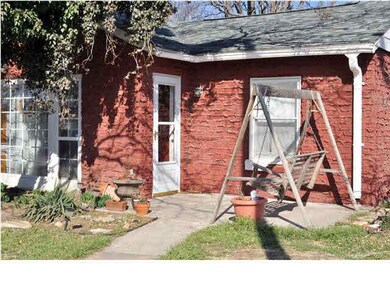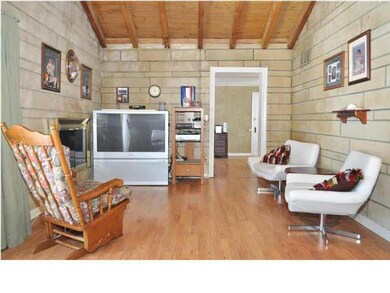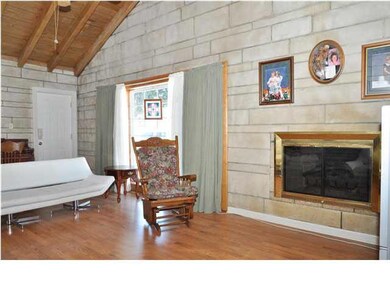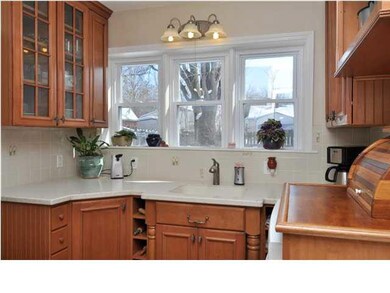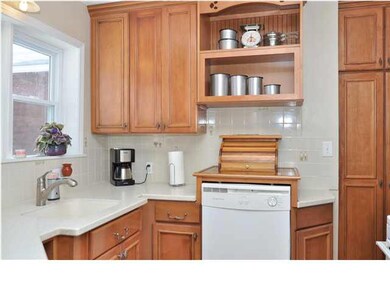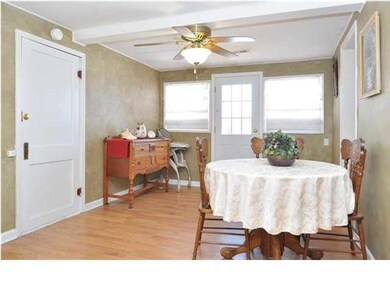
1142 S Kansas St Wichita, KS 67211
The Hyde NeighborhoodHighlights
- Fireplace in Primary Bedroom
- Ranch Style House
- 1 Car Attached Garage
- Vaulted Ceiling
- Formal Dining Room
- Brick or Stone Mason
About This Home
As of May 2015Many updates have been done to this home. Just take a look at that kitchen. All new cabinets and counter tops have been installed. All the plumbing has been replaced with new PEX plumbing in 11/2012 and the new water heater was replaced 3/1/10. The bathroom and shower with separate tub has been tiled and remodeled as well. The furnace is energy star rated 95% and was replaced 6/2009. The large back yard provides lots of space for large gatherings. The home also has newer windows and doors. The one car attached garage has a large storage room at the back. Schedule your private viewing today. All this home needs now is... You!!
Last Agent to Sell the Property
Mike Grbic
EXP Realty, LLC License #00045569 Listed on: 02/21/2013
Home Details
Home Type
- Single Family
Est. Annual Taxes
- $971
Year Built
- Built in 1947
Lot Details
- 7,345 Sq Ft Lot
- Wood Fence
Parking
- 1 Car Attached Garage
Home Design
- Ranch Style House
- Brick or Stone Mason
- Slab Foundation
- Composition Roof
Interior Spaces
- 1,300 Sq Ft Home
- Vaulted Ceiling
- Ceiling Fan
- Multiple Fireplaces
- Attached Fireplace Door
- Gas Fireplace
- Window Treatments
- Living Room with Fireplace
- Formal Dining Room
- Laminate Flooring
- Laundry on main level
Kitchen
- Oven or Range
- Microwave
- Dishwasher
- Disposal
Bedrooms and Bathrooms
- 3 Bedrooms
- Fireplace in Primary Bedroom
Outdoor Features
- Patio
- Outdoor Storage
- Rain Gutters
Schools
- Linwood Elementary School
- Mead Middle School
- East High School
Utilities
- Humidifier
- Forced Air Heating and Cooling System
- Heating System Uses Gas
Community Details
- Max Steinbuchel Subdivision
Ownership History
Purchase Details
Home Financials for this Owner
Home Financials are based on the most recent Mortgage that was taken out on this home.Purchase Details
Home Financials for this Owner
Home Financials are based on the most recent Mortgage that was taken out on this home.Purchase Details
Home Financials for this Owner
Home Financials are based on the most recent Mortgage that was taken out on this home.Similar Homes in Wichita, KS
Home Values in the Area
Average Home Value in this Area
Purchase History
| Date | Type | Sale Price | Title Company |
|---|---|---|---|
| Warranty Deed | -- | Security 1St Title Llc | |
| Warranty Deed | -- | Security 1St Title | |
| Warranty Deed | -- | Security 1St Title |
Mortgage History
| Date | Status | Loan Amount | Loan Type |
|---|---|---|---|
| Open | $124,699 | FHA | |
| Previous Owner | $71,579 | FHA | |
| Previous Owner | $66,295 | VA | |
| Previous Owner | $68,500 | Unknown |
Property History
| Date | Event | Price | Change | Sq Ft Price |
|---|---|---|---|---|
| 05/15/2015 05/15/15 | Sold | -- | -- | -- |
| 04/05/2015 04/05/15 | Pending | -- | -- | -- |
| 03/26/2015 03/26/15 | For Sale | $72,900 | +12.3% | $56 / Sq Ft |
| 06/11/2013 06/11/13 | Sold | -- | -- | -- |
| 04/03/2013 04/03/13 | Pending | -- | -- | -- |
| 02/21/2013 02/21/13 | For Sale | $64,900 | -- | $50 / Sq Ft |
Tax History Compared to Growth
Tax History
| Year | Tax Paid | Tax Assessment Tax Assessment Total Assessment is a certain percentage of the fair market value that is determined by local assessors to be the total taxable value of land and additions on the property. | Land | Improvement |
|---|---|---|---|---|
| 2023 | $1,601 | $13,950 | $1,909 | $12,041 |
| 2022 | $1,522 | $13,950 | $1,806 | $12,144 |
| 2021 | $1,181 | $10,500 | $1,806 | $8,694 |
| 2020 | $1,123 | $9,960 | $2,036 | $7,924 |
| 2019 | $1,032 | $9,166 | $2,036 | $7,130 |
| 2018 | $982 | $8,717 | $1,633 | $7,084 |
| 2017 | $899 | $0 | $0 | $0 |
| 2016 | $897 | $0 | $0 | $0 |
| 2015 | $847 | $0 | $0 | $0 |
| 2014 | -- | $0 | $0 | $0 |
Agents Affiliated with this Home
-
M
Seller's Agent in 2015
Mike Grbic
EXP Realty, LLC
-
Michelle Estrada

Buyer's Agent in 2015
Michelle Estrada
Berkshire Hathaway PenFed Realty
(316) 680-0414
75 Total Sales
-
Bill J Graham

Buyer's Agent in 2013
Bill J Graham
Graham, Inc., REALTORS
(316) 708-4516
724 Total Sales
Map
Source: South Central Kansas MLS
MLS Number: 348588
APN: 128-27-0-23-04-007.00
- 1002 S Greenwood Ave
- 1329 S Greenwood Ave
- 1205 S Lulu St
- 1315 & 1317 E Lincoln St
- 1903 E Bayley St
- 1316 E Gilbert St
- 1429 S Hydraulic St
- 711 S Spruce St
- 1437 S Kansas Ave
- 1315 E Zimmerly St
- 1446 S Hydraulic St
- 1106 S Ida St
- 1002 S Ida St
- 757 S Poplar St
- 2510 & 2520 E Lincoln St
- 1501 S Pattie St
- 1345 S Ida St
- 2349 E Rivera St
- 621 S Green St
- 2327 E Aloma St
