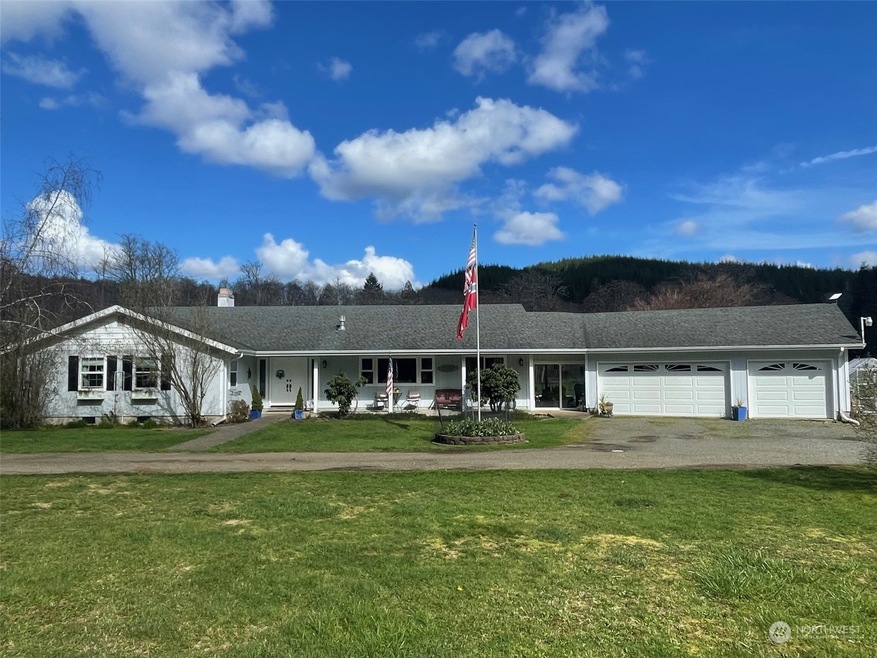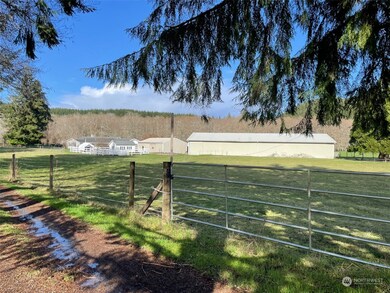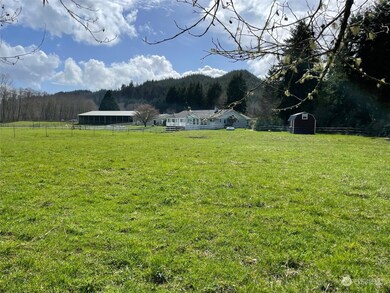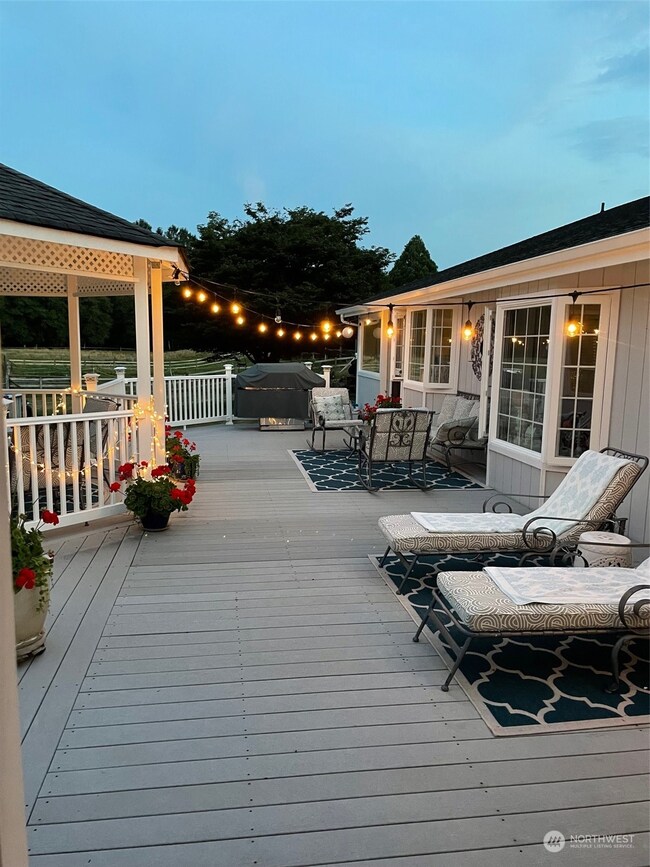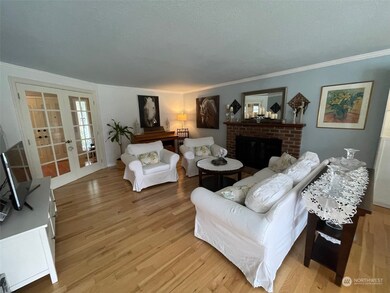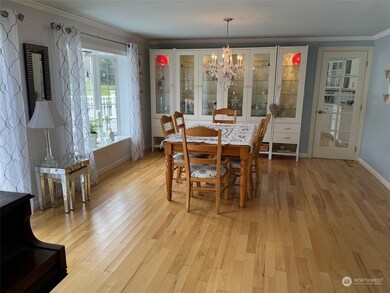
$995,000
- 3 Beds
- 2 Baths
- 2,097 Sq Ft
- 1333 Satsop Rd W
- Montesano, WA
Escape to a serene 8.42-acre retreat where every detail whispers timeless elegance. 3 bed, 2 bath, 2,097 sqft home blends Tuscan inspiration with Pacific Northwest charm. The kitchen stuns with handmade, kiln-fired tiles, copper sink, and fir-front appliances. Vaulted ceilings, exposed beams, and fireplace evoke rustic luxury, while loft and bonus room offer versatile living spaces. Outside,
Chris Pierog Spivey Realty Group
