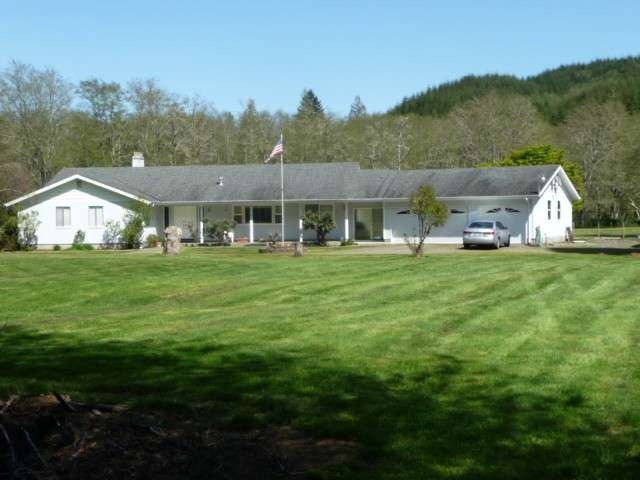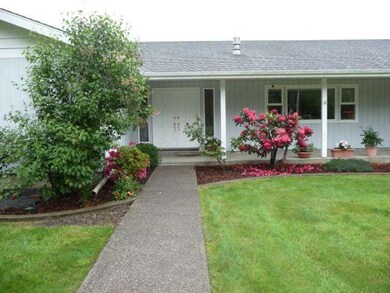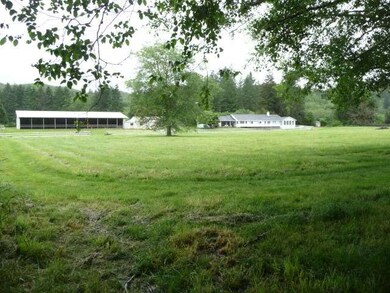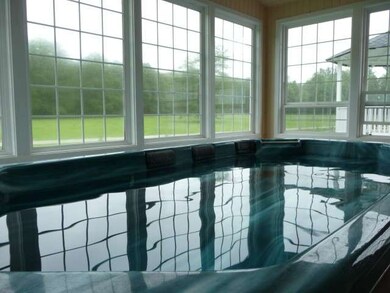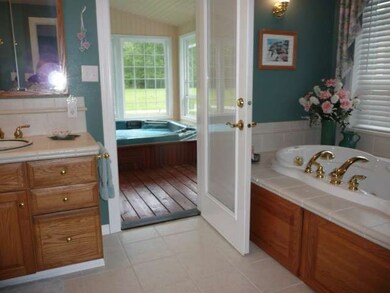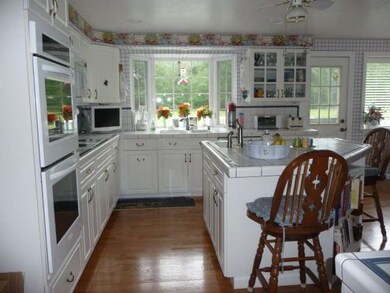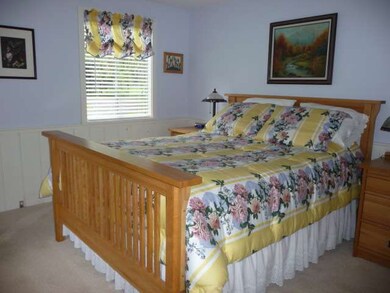1142 Satsop Rd W Montesano, WA 98563
About This Home
As of May 2024Rambling 3+ Bed, 2.5 Ba. Ranch Retreat. Covered 60'x120' Arena, 4-Stall Stable, Large Shop, 3-Car Gar., 8'x15' Indoor Swim Spa, & River-frontage Too. Low Maint. Deck w/Gazebo Spans Back Side Of Home Designed To Enjoy Country Lifestyle w/Access From LR, DR, & Cust. Kitchen. M.Suite Feat. Fireplace,Jetted Tub, Heated Flooring,Large Shower & Private Swim Spa. All On 6 Fenced & X-Fenced Acres. Plenty Of Room For Cars,Trucks, Boats, & Horses Too. Showing To Qual. Buyers, 48 Hrs Notice Please.
Last Buyer's Agent
Sue Ness
Greene Realty Group LLC
Source: Northwest Multiple Listing Service (NWMLS)
MLS#: NWM492929
Ownership History
Purchase Details
Home Financials for this Owner
Home Financials are based on the most recent Mortgage that was taken out on this home.Purchase Details
Home Financials for this Owner
Home Financials are based on the most recent Mortgage that was taken out on this home.Map
Property Details
Home Type
Other
Est. Annual Taxes
$8,952
Year Built
1976
Lot Details
0
Listing Details
- Sq Ft Finished: 2900
- Form 17: Provided
- Special Features: None
- Year Built: 1976
Interior Features
- Appliances: Dishwasher, Double Oven, Garbage Disposal, Microwave, Range/Oven, Refrigerator
- Fireplaces: 3
- Features: Bath Off Master, Ceiling Fan(s), Double Pane/Storm Window, Dining Room, Fireplace in Master Bedroom, French Doors, Hot Tub/Spa, Jetted Tub, Skylights, Walk In Pantry, Walk-in Closet
- Fireplaces: 3
- Floor: Ceramic Tile, Hardwood, Vinyl, Wall to Wall Carpet
Exterior Features
- Roof: Composition
- Exterior: Wood Products
- Lot Details: Curbs, Open Space, Paved Street, Sidewalk
- Pool: Indoor
- Roof: Composition
- Site Features: Indoor Arena, Barn, Cabana/Gazebo, Deck, Dog Run, Full Fence, Hot Tub/Spa, Outbuildings, Patio, Propane, RV Parking, Shop, Stable
- View: Territorial
- Waterfront: River
- Waterfront Frontage: 475
- Lot Topography: Equestrian, Fruit Trees, Garden Space, Level, Pasture
Garage/Parking
- Parking Type: Garage-Attached, Garage-Detached
- Total Covered Spaces: 10
Utilities
- Cooling: Insert
- Heating: Baseboard, Insert, Stove/Free Standing
- Appliances: Dishwasher, Double Oven, Garbage Disposal, Microwave, Range/Oven, Refrigerator
- Heating and Cooling: Baseboard, Insert, Free Standing Stove
- Sewer: Septic
- Water Source: Shared Well
Schools
- School District: MOT
Home Values in the Area
Average Home Value in this Area
Purchase History
| Date | Type | Sale Price | Title Company |
|---|---|---|---|
| Warranty Deed | -- | None Listed On Document | |
| Warranty Deed | $352,000 | Pacific Title |
Mortgage History
| Date | Status | Loan Amount | Loan Type |
|---|---|---|---|
| Open | $756,500 | New Conventional | |
| Previous Owner | $299,200 | New Conventional | |
| Previous Owner | $155,000 | Credit Line Revolving |
Property History
| Date | Event | Price | Change | Sq Ft Price |
|---|---|---|---|---|
| 05/31/2024 05/31/24 | Sold | $890,000 | +1.2% | $307 / Sq Ft |
| 04/11/2024 04/11/24 | Pending | -- | -- | -- |
| 03/29/2024 03/29/24 | For Sale | $879,500 | +149.9% | $303 / Sq Ft |
| 01/21/2014 01/21/14 | Sold | $352,000 | -4.6% | $121 / Sq Ft |
| 11/25/2013 11/25/13 | Pending | -- | -- | -- |
| 11/16/2013 11/16/13 | Price Changed | $369,000 | +2.8% | $127 / Sq Ft |
| 11/13/2013 11/13/13 | For Sale | $359,000 | 0.0% | $124 / Sq Ft |
| 11/04/2013 11/04/13 | Pending | -- | -- | -- |
| 11/04/2013 11/04/13 | Price Changed | $359,000 | 0.0% | $124 / Sq Ft |
| 11/04/2013 11/04/13 | For Sale | $359,000 | +2.0% | $124 / Sq Ft |
| 09/12/2013 09/12/13 | Off Market | $352,000 | -- | -- |
| 05/25/2013 05/25/13 | For Sale | $369,000 | -- | $127 / Sq Ft |
Tax History
| Year | Tax Paid | Tax Assessment Tax Assessment Total Assessment is a certain percentage of the fair market value that is determined by local assessors to be the total taxable value of land and additions on the property. | Land | Improvement |
|---|---|---|---|---|
| 2025 | $8,952 | $809,896 | $102,500 | $707,396 |
| 2023 | $6,589 | $607,445 | $86,320 | $521,125 |
| 2022 | $6,693 | $539,630 | $82,225 | $457,405 |
| 2021 | $6,140 | $539,630 | $82,225 | $457,405 |
| 2020 | $5,197 | $448,326 | $74,750 | $373,576 |
| 2019 | $4,852 | $376,199 | $65,000 | $311,199 |
| 2018 | $5,390 | $376,199 | $65,000 | $311,199 |
| 2017 | $4,800 | $339,263 | $60,000 | $279,263 |
| 2016 | $4,543 | $313,875 | $60,000 | $253,875 |
| 2014 | -- | $309,620 | $54,000 | $255,620 |
| 2013 | -- | $276,815 | $36,000 | $240,815 |
Source: Northwest Multiple Listing Service (NWMLS)
MLS Number: NWM492929
APN: 180703220040
- 732 Satsop Rd W
- 0 XXX Middle Satsop Rd
- 858 Middle Satsop Rd
- 860 Middle Satsop Rd
- 135 Homestead Ln
- 7 Beaver Hill Ln S
- 912 Middle Satsop Rd
- 55 Satsop Riviera Loop
- 37 Lot # Satsop Riviera Loop
- 0 XXX E Satsop Rd
- 36 Lot # Satsop Riviera Loop
- 0 Lot 4 Div 2 Raven Ln Unit NWM2180328
- 0 Lot 3 Div 2 Raven Ln Unit NWM2180323
- 0 Lot 8 Div 2 Raven Ln Unit NWM2180347
- 0 Lot 9 Div 2 Raven Ln Unit NWM2180352
- 0 Lot 1 Div 2 Raven Ln Unit NWM2180313
- 0 Lot 10 Div 2 Raven Ln Unit NWM2180353
- 22 Raven Ln
- 0 Lot 6 Div 1 Raven Ln Unit NWM2180294
- 0 Lot 3 Div 1 Raven Ln Unit NWM2180617
