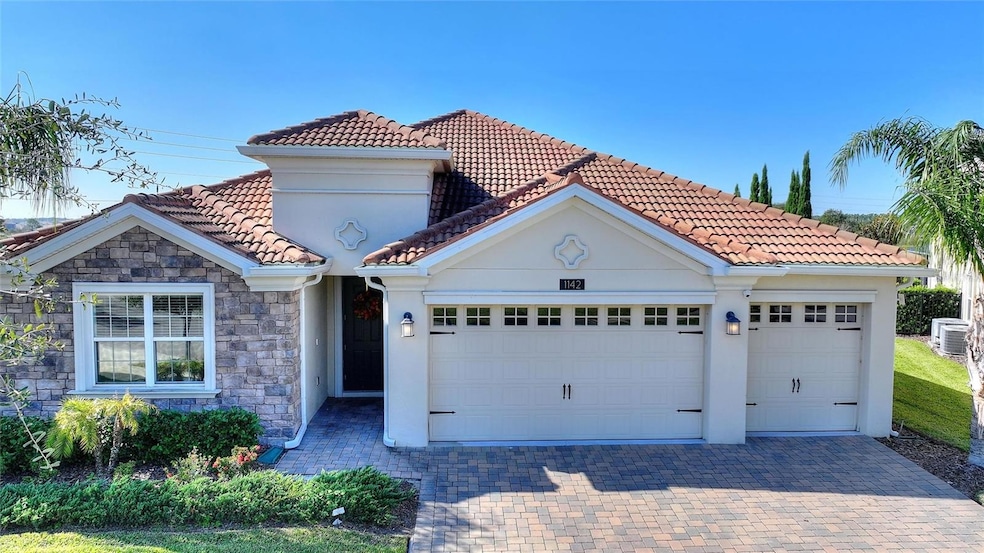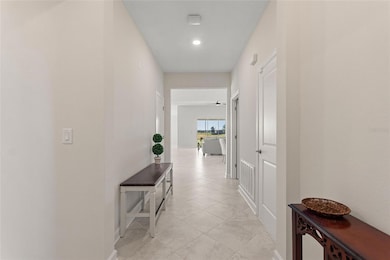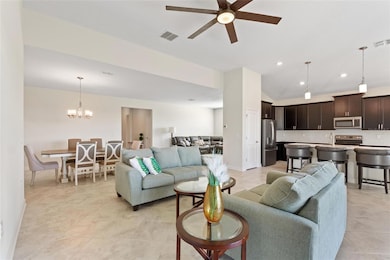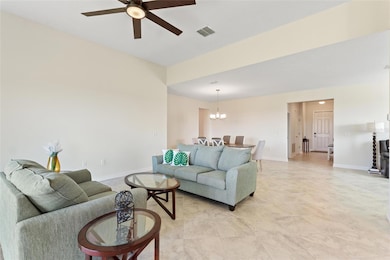1142 Trappers Trail Loop Davenport, FL 33896
Happy Trails NeighborhoodEstimated payment $4,234/month
Highlights
- Golf Course Community
- Gated Community
- 0.37 Acre Lot
- Fitness Center
- Pond View
- Open Floorplan
About This Home
LIVE LIKE A CHAMPION – FULL GOLF MEMBERSHIP INCLUDED! Welcome to ChampionsGate Country Club, where luxury meets lifestyle in one of Central Florida’s most coveted gated communities. This immaculately maintained 4-bedroom, 3-bathroom Newcastle model with a 3-car garage is perfectly positioned on our championship golf course, in one the newest area of ChampionsGate Country Club North! Move-in ready with impressive upgrades throughout this highly sought-after floorplan.
Inside, you'll find an open-concept floor plan with upgraded tile throughout the main living areas, offering a clean, modern aesthetic. The heart of the home is the gourmet kitchen, featuring quartz countertops, a large island, and abundant cabinetry—perfect for both everyday living and entertaining. The primary suite is a true escape, complete with dual vanities, a large walk-in shower, and an oversized walk-in closet. Three additional bedrooms and two full baths provide comfort and flexibility for family and guests.
What truly sets this home apart is the lot—one of, if not the largest lots in all of ChampionsGate Country Club. The backyard opportunities are endless: future pool, expanded patio, outdoor kitchen, fire pit area—your vision can come to life with this much space and privacy. The covered rear lanai offers the perfect spot to unwind or host guests in a peaceful setting.
As a homeowner, you'll receive a full golf membership included in the HOA, along with access to an unmatched array of world-class, resort-style amenities including The Oasis Club with its restaurant, movie theater, lazy river, tiki bar, fitness center, and cabanas; The Plaza, an exclusive residents-only clubhouse with pools, pickleball courts, a fitness center, and a monthly $75 food credit; and The Retreat Club featuring a full waterpark.
The HOA also covers golf and tennis privileges, gated security, lawn care, cable, internet, phone, trash collection, and security monitoring—offering a truly maintenance-free lifestyle. Just minutes from Orlando’s top attractions, dining, shopping, and major highways, this home delivers exceptional value in one of Central Florida’s most desirable communities—schedule your private showing today!
Listing Agent
CHAMPIONSGATE REALTY Brokerage Phone: 407-818-5588 License #3458620 Listed on: 11/20/2025
Home Details
Home Type
- Single Family
Est. Annual Taxes
- $5,981
Year Built
- Built in 2019
Lot Details
- 0.37 Acre Lot
- East Facing Home
- Property is zoned PUD
HOA Fees
- $864 Monthly HOA Fees
Parking
- 3 Car Attached Garage
Home Design
- Slab Foundation
- Tile Roof
- Concrete Siding
- Block Exterior
- Stucco
Interior Spaces
- 2,571 Sq Ft Home
- Open Floorplan
- Blinds
- Living Room
- Dining Room
- Pond Views
Kitchen
- Dinette
- Microwave
- Dishwasher
- Disposal
Flooring
- Carpet
- Tile
Bedrooms and Bathrooms
- 4 Bedrooms
- 3 Full Bathrooms
Laundry
- Laundry Room
- Dryer
- Washer
Eco-Friendly Details
- Solar Water Heater
- Reclaimed Water Irrigation System
Utilities
- Central Heating and Cooling System
- High Speed Internet
- Cable TV Available
Listing and Financial Details
- Legal Lot and Block 362 / 0001
- Assessor Parcel Number 30-25-27-5121-0001-3620
- $2,334 per year additional tax assessments
Community Details
Overview
- Association fees include 24-Hour Guard, cable TV, pool, internet, ground maintenance
- Stephanie Taylor Association, Phone Number (407) 787-8890
- Stoneybrook South North Prcl Ph 2 Subdivision
Amenities
- Restaurant
- Clubhouse
Recreation
- Golf Course Community
- Tennis Courts
- Community Basketball Court
- Pickleball Courts
- Community Playground
- Fitness Center
- Community Pool
- Community Spa
- Park
- Dog Park
Security
- Security Guard
- Gated Community
Map
Home Values in the Area
Average Home Value in this Area
Tax History
| Year | Tax Paid | Tax Assessment Tax Assessment Total Assessment is a certain percentage of the fair market value that is determined by local assessors to be the total taxable value of land and additions on the property. | Land | Improvement |
|---|---|---|---|---|
| 2024 | $8,401 | $465,000 | $80,000 | $385,000 |
| 2023 | $8,401 | $352,352 | $0 | $0 |
| 2022 | $7,622 | $362,900 | $60,000 | $302,900 |
| 2021 | $7,087 | $291,200 | $48,000 | $243,200 |
| 2020 | $7,116 | $292,800 | $48,000 | $244,800 |
| 2019 | $2,629 | $20,000 | $20,000 | $0 |
Property History
| Date | Event | Price | List to Sale | Price per Sq Ft |
|---|---|---|---|---|
| 11/20/2025 11/20/25 | For Sale | $544,900 | -- | $212 / Sq Ft |
Purchase History
| Date | Type | Sale Price | Title Company |
|---|---|---|---|
| Special Warranty Deed | -- | Calatlantic Title Inc | |
| Special Warranty Deed | $328,700 | Calatlantic Title Inc |
Mortgage History
| Date | Status | Loan Amount | Loan Type |
|---|---|---|---|
| Previous Owner | $178,200 | New Conventional |
Source: Stellar MLS
MLS Number: S5138833
APN: 30-25-27-5121-0001-3620
- 1161 Trappers Trail Loop
- 1165 Trappers Trail Loop
- 1113 Trappers Trail Loop
- 620 Sticks St
- 1075 Trappers Trail Loop
- 830 Drop Shot Dr
- 860 Sticks St
- 840 Sticks St
- 1176 Challenge Dr
- 791 Drop Shot Dr
- 1071 Trappers Trail Loop
- 8720 Pacific Dunes Dr
- 1000 Blackwolf Run Rd
- 1068 Quaker Ridge Ln
- 1064 Quaker Ridge Ln
- 8833 Beth Page Ln
- 1078 Blackwolf Run Rd
- 783 Ocean Course Ave
- 1453 Olympic Club Blvd
- 8879 Backspin Ln
- 1146 Trappers Trail Loop
- 620 Sticks St
- 8825 Beth Page Ln
- 8817 Bethpage Ln
- 783 Ocean Course Ave
- 1064 Blackwolf Run Rd
- 8955 Cliftons Draw Dr Unit ID1280865P
- 8955 Cliftons Draw Dr Unit ID1280900P
- 8843 Fallen Oak Dr
- 893 Ocean Course Ave Unit ID1280799P
- 879 Ocean Course Ave Unit ID1280791P
- 875 Ocean Course Ave Unit ID1280947P
- 1205 Royal st George Blvd
- 1175 Drop Ln
- 1391 Olympic Club Blvd
- 853 Ocean Course Ave Unit 853
- 853 Ocean Course Ave Unit ID1280775P
- 833 Ocean Course Ave Unit ID1280784P
- 1174 Drop Ln
- 8850 Cabot Cliffs Dr Unit ID1280832P







