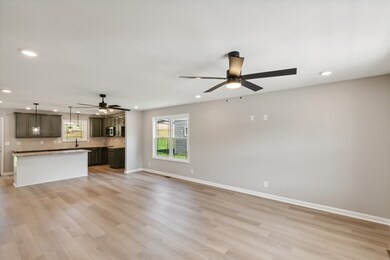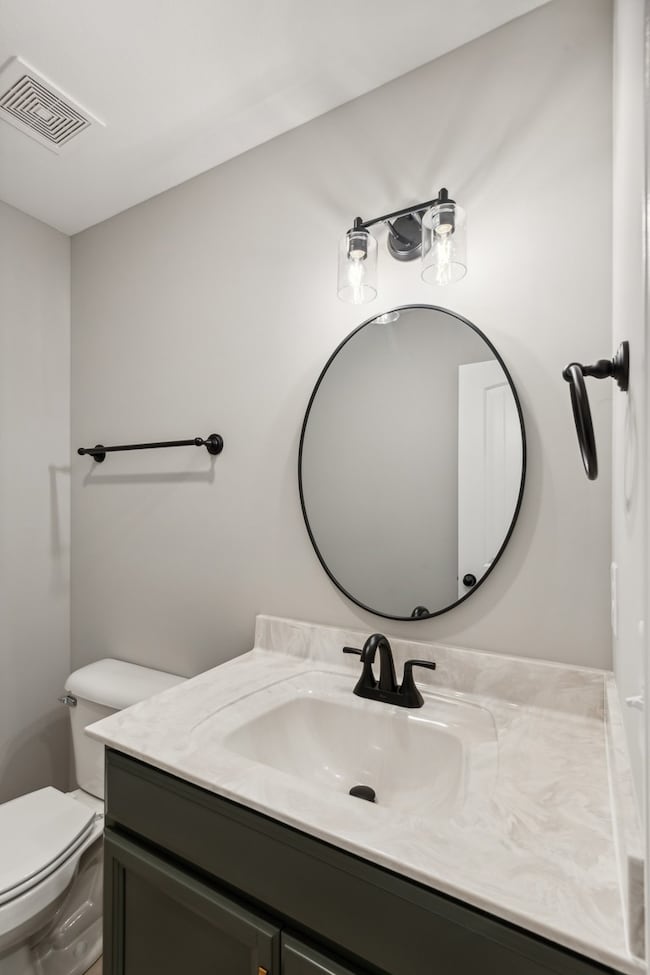
1142 Tybee Dr Clarksville, TN 37042
Highlights
- Contemporary Architecture
- Covered patio or porch
- Central Heating
- Separate Formal Living Room
- Cooling Available
- Ceiling Fan
About This Home
As of February 2025Who does not love a door with a pop of color? New construction with a brand new floor plan! Offering an open concept including a large living, dining & kitchen. With durable LVP flooring throughout (carpet in bedrooms). Kitchen includes granite countertops with with island. Beautiful green cabinets with gold fixtures! In addition a half bath on main floor is perfect for guests. Not only does this home offer spacious rooms, but closets as well. Dual vanity with lighted mirrors as well as a framed shower door in master bathroom. Completed with a covered front porch perfect for the upcoming fall weather! Close to Ft Campbell.
Last Agent to Sell the Property
Century 21 Platinum Properties Brokerage Phone: 6152893839 License #264953 Listed on: 01/01/2025

Co-Listed By
Century 21 Platinum Properties Brokerage Phone: 6152893839 License #359948
Home Details
Home Type
- Single Family
Est. Annual Taxes
- $2,800
Year Built
- Built in 2024
HOA Fees
- $30 Monthly HOA Fees
Home Design
- Contemporary Architecture
- Shingle Roof
- Vinyl Siding
Interior Spaces
- 1,815 Sq Ft Home
- Property has 2 Levels
- Ceiling Fan
- Electric Fireplace
- Separate Formal Living Room
- Crawl Space
Kitchen
- Microwave
- Dishwasher
Flooring
- Carpet
- Laminate
Bedrooms and Bathrooms
- 3 Bedrooms
Parking
- 2 Open Parking Spaces
- 2 Parking Spaces
- Driveway
Schools
- Minglewood Elementary School
- New Providence Middle School
- Northwest High School
Utilities
- Cooling Available
- Central Heating
- High Speed Internet
Additional Features
- Covered patio or porch
- 6,970 Sq Ft Lot
Community Details
- $300 One-Time Secondary Association Fee
- Association fees include trash
- Fletchers Bend Subdivision
Listing and Financial Details
- Tax Lot 118
- Assessor Parcel Number 063018G I 02000 00002018
Ownership History
Purchase Details
Home Financials for this Owner
Home Financials are based on the most recent Mortgage that was taken out on this home.Similar Homes in Clarksville, TN
Home Values in the Area
Average Home Value in this Area
Purchase History
| Date | Type | Sale Price | Title Company |
|---|---|---|---|
| Warranty Deed | $309,900 | Freedom Title | |
| Warranty Deed | $309,900 | Freedom Title |
Mortgage History
| Date | Status | Loan Amount | Loan Type |
|---|---|---|---|
| Open | $316,562 | VA | |
| Closed | $316,562 | VA |
Property History
| Date | Event | Price | Change | Sq Ft Price |
|---|---|---|---|---|
| 02/04/2025 02/04/25 | Sold | $309,900 | 0.0% | $171 / Sq Ft |
| 01/08/2025 01/08/25 | Pending | -- | -- | -- |
| 01/01/2025 01/01/25 | For Sale | $309,900 | -- | $171 / Sq Ft |
Tax History Compared to Growth
Tax History
| Year | Tax Paid | Tax Assessment Tax Assessment Total Assessment is a certain percentage of the fair market value that is determined by local assessors to be the total taxable value of land and additions on the property. | Land | Improvement |
|---|---|---|---|---|
| 2024 | $3,240 | $76,775 | $0 | $0 |
| 2023 | $0 | $0 | $0 | $0 |
Agents Affiliated with this Home
-
Tanya Shannon

Seller's Agent in 2025
Tanya Shannon
Century 21 Platinum Properties
(615) 289-3839
235 Total Sales
-
Jessie Knight
J
Seller Co-Listing Agent in 2025
Jessie Knight
Century 21 Platinum Properties
(615) 766-3233
45 Total Sales
-
Russell Harris

Buyer's Agent in 2025
Russell Harris
Reliant Realty ERA Powered
(931) 320-1717
171 Total Sales
Map
Source: Realtracs
MLS Number: 2773240
APN: 029E-C-058.00-00003029E
- 1330 Isaiah Dr
- 1326 Isaiah Dr
- 1322 Isaiah Dr
- 1161 Tybee Dr
- 1318 Isaiah Dr
- 538 Judah Cir
- 499 Mattingly Dr
- 1413 Isaiah Dr
- 1417 Isaiah Dr
- 550 Judah Cir
- 1421 Isaiah Dr
- 1425 Isaiah Dr
- 1429 Isaiah Dr
- 1433 Isaiah Dr
- 1437 Isaiah Dr
- 566 Judah Cir
- 1024 Britton Springs Rd
- 932 Shady Ln
- 1469 Isaiah Dr
- 1922 Evans Rd






