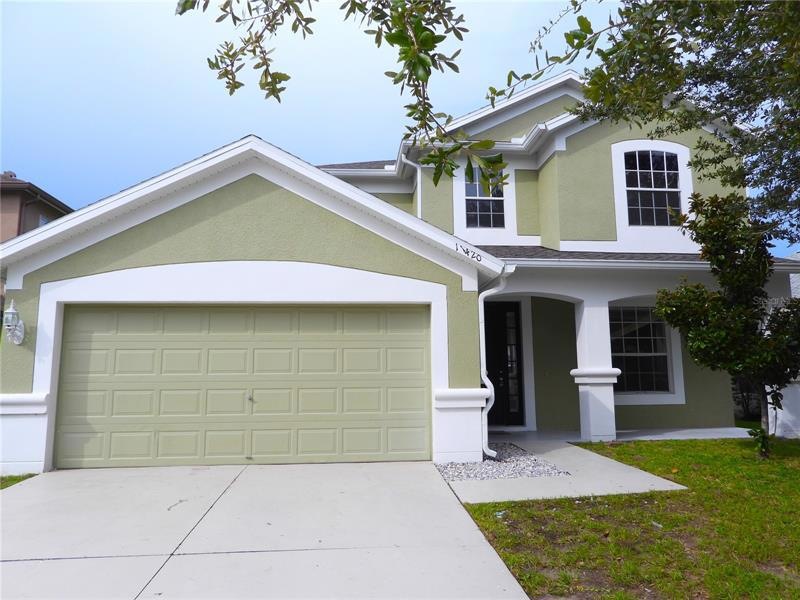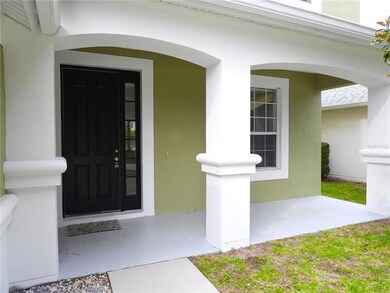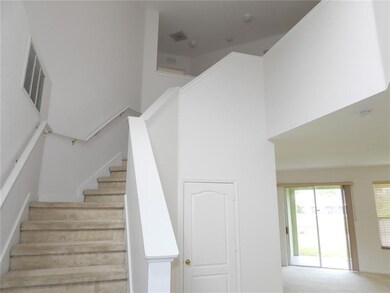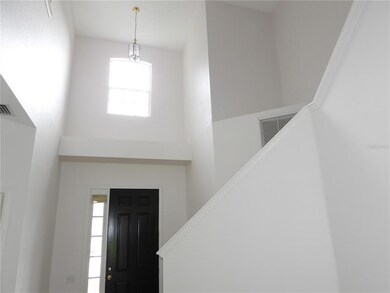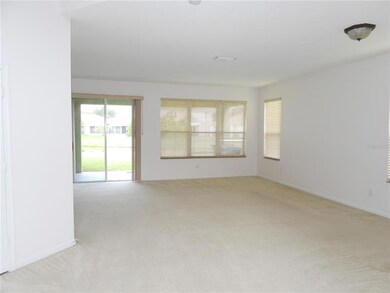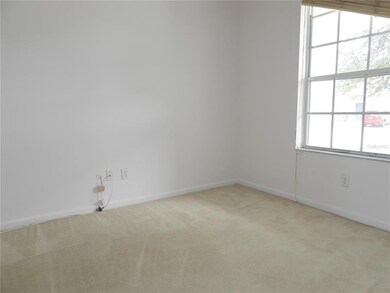
11420 Misty Isle Ln Riverview, FL 33579
Estimated Value: $383,000 - $407,371
Highlights
- 50 Feet of Waterfront
- Pond View
- Contemporary Architecture
- Fitness Center
- Clubhouse
- Community Pool
About This Home
As of November 2022BUYER WALKED PRIOR TO INSPECTION. Their loss is your gain! This is a RENTAL RESTRICTED COMMUNITY. One of the more popular floor plans in the community, this 2523sf 4BR, 3.5 Bath home has plenty of space in all the right places. When you walk up to the home, you are greeted with a covered front porch. Upon entering, the office/den is to your right, the stairs to the second floor are to your left and the large living room/dining room combination with sliders to the covered lanai overlooking the pond are presented. There is a half bath off to the left, as well. When you turn the corner, you are entering the kitchen, dinette and family room area. The kitchen, with tile flooring, has wood cabinets, closet pantry, island with sink, and is open to the other areas, making it great for entertaining. The family room has wood laminate flooring installed in 2018. There are three large windows and sliders to the lanai, providing additional, natural lighting. The rear yard overlooks the pond, so any neighbors are a good distance away. Great viewing of sunsets from this location! Heading up the stairs, the loft area provides a great look at the two story entry. Heading left from there, is the laundry room, and one of the additional bedrooms, with the bonus of its own bathroom. Heading back the other way, the next stop is the primary bedroom with double door entry, two walk-in closets, trey ceiling, ensuite bath with dual vanity, separate shower and garden tub, water closet and additional linen closet. There are two other bedrooms and an additional bath continuing down the rest of the loft/hallway. This home has had recent improvements, exterior paint 2018, interior paint 2022, new screens 2022, new smoke detectors 2022, new AC 2018, new water heater 2021, and new roof 2022. South Cove is convenient to the commuter routes, area amenities, restaurants, and schools. There is a charter school just outside the community. South Cove enjoys having its own pool for its residents and also is able to use all of the other Summerfield Master amenities. The HOA fees are low, and there is no CDD fee here. Make your appointment today, to view, and have your chance to make this owner occupied only home, yours!
Home Details
Home Type
- Single Family
Est. Annual Taxes
- $4,574
Year Built
- Built in 2005
Lot Details
- 5,511 Sq Ft Lot
- Lot Dimensions are 50.1x110
- 50 Feet of Waterfront
- East Facing Home
- Level Lot
- Landscaped with Trees
- Property is zoned PD
HOA Fees
Parking
- 2 Car Attached Garage
- Garage Door Opener
- Driveway
- Open Parking
Home Design
- Contemporary Architecture
- Slab Foundation
- Wood Frame Construction
- Shingle Roof
- Block Exterior
- Stucco
Interior Spaces
- 2,523 Sq Ft Home
- 2-Story Property
- Tray Ceiling
- Ceiling Fan
- Shades
- Sliding Doors
- Family Room
- Combination Dining and Living Room
- Den
- Inside Utility
- Pond Views
- Fire and Smoke Detector
Kitchen
- Range
- Microwave
- Dishwasher
Flooring
- Carpet
- Laminate
- Ceramic Tile
Bedrooms and Bathrooms
- 4 Bedrooms
- Primary Bedroom Upstairs
- Split Bedroom Floorplan
- Walk-In Closet
Laundry
- Laundry on upper level
- Dryer
- Washer
Outdoor Features
- Covered patio or porch
- Rain Gutters
Schools
- Summerfield Elementary School
- Eisenhower Middle School
- East Bay High School
Utilities
- Central Heating and Cooling System
- Electric Water Heater
- High Speed Internet
- Cable TV Available
Listing and Financial Details
- Down Payment Assistance Available
- Visit Down Payment Resource Website
- Legal Lot and Block 28 / 3
- Assessor Parcel Number U-16-31-20-744-000003-00028.0
Community Details
Overview
- South Cove Of Summerfield HOA, Phone Number (281) 870-0585
- Summerfield Master HOA, Phone Number (813) 671-2005
- South Cove Ph 2/3 Subdivision
- The community has rules related to deed restrictions
- Rental Restrictions
Amenities
- Clubhouse
Recreation
- Tennis Courts
- Recreation Facilities
- Community Playground
- Fitness Center
- Community Pool
- Park
Ownership History
Purchase Details
Home Financials for this Owner
Home Financials are based on the most recent Mortgage that was taken out on this home.Purchase Details
Similar Homes in Riverview, FL
Home Values in the Area
Average Home Value in this Area
Purchase History
| Date | Buyer | Sale Price | Title Company |
|---|---|---|---|
| Castaneda Cesar | $403,000 | Leading Edge Title | |
| Lloyd Leortha M | $260,700 | Multiple |
Mortgage History
| Date | Status | Borrower | Loan Amount |
|---|---|---|---|
| Open | Castaneda Cesar | $389,549 |
Property History
| Date | Event | Price | Change | Sq Ft Price |
|---|---|---|---|---|
| 11/16/2022 11/16/22 | Sold | $403,000 | +0.8% | $160 / Sq Ft |
| 10/12/2022 10/12/22 | Pending | -- | -- | -- |
| 10/11/2022 10/11/22 | For Sale | $399,750 | 0.0% | $158 / Sq Ft |
| 10/09/2022 10/09/22 | Pending | -- | -- | -- |
| 09/15/2022 09/15/22 | For Sale | $399,750 | 0.0% | $158 / Sq Ft |
| 04/12/2019 04/12/19 | Rented | $1,600 | 0.0% | -- |
| 03/28/2019 03/28/19 | Under Contract | -- | -- | -- |
| 03/27/2019 03/27/19 | Price Changed | $1,600 | -5.9% | $1 / Sq Ft |
| 12/10/2018 12/10/18 | For Rent | $1,700 | -- | -- |
Tax History Compared to Growth
Tax History
| Year | Tax Paid | Tax Assessment Tax Assessment Total Assessment is a certain percentage of the fair market value that is determined by local assessors to be the total taxable value of land and additions on the property. | Land | Improvement |
|---|---|---|---|---|
| 2024 | $5,900 | $327,763 | $79,094 | $248,669 |
| 2023 | $5,890 | $328,626 | $72,503 | $256,123 |
| 2022 | $5,122 | $285,238 | $65,912 | $219,326 |
| 2021 | $4,574 | $218,594 | $52,729 | $165,865 |
| 2020 | $4,134 | $188,631 | $49,434 | $139,197 |
| 2019 | $3,812 | $172,108 | $46,138 | $125,970 |
| 2018 | $3,927 | $177,581 | $0 | $0 |
| 2017 | $3,751 | $166,482 | $0 | $0 |
| 2016 | $3,697 | $161,717 | $0 | $0 |
| 2015 | $3,610 | $150,284 | $0 | $0 |
| 2014 | $3,352 | $136,622 | $0 | $0 |
| 2013 | -- | $124,202 | $0 | $0 |
Agents Affiliated with this Home
-
Michael Markus

Seller's Agent in 2022
Michael Markus
RE/MAX
(813) 494-4702
4 in this area
17 Total Sales
-
Jose Gomez
J
Buyer's Agent in 2022
Jose Gomez
CHARLES RUTENBERG REALTY INC
(866) 580-6402
1 in this area
3 Total Sales
-
Susan Cioffi

Seller's Agent in 2019
Susan Cioffi
RE/MAX
(813) 956-8513
24 in this area
76 Total Sales
Map
Source: Stellar MLS
MLS Number: T3402829
APN: U-16-31-20-744-000003-00028.0
- 11440 Misty Isle Ln
- 11314 Misty Isle Ln
- 11519 Misty Isle Ln
- 11511 Misty Isle Ln
- 13403 Graham Yarden Dr
- 13411 Graham Yarden Dr
- 11444 Village Brook Dr
- 13414 Graham Yarden Dr
- 13313 Ashbark Ct
- 11567 Misty Isle Ln
- 13034 Avalon Crest Ct
- 11317 Village Brook Dr
- 13338 Evening Sunset Ln
- 13325 Sunset Shore Cir
- 13231 Cherry Bark Cir
- 13437 Beechberry Dr
- 13454 Graham Yarden Dr
- 11514 Ashton Field Ave
- 11704 Navajo Sandstone St
- 11621 Ashton Field Ave
- 11420 Misty Isle Ln
- 11418 Misty Isle Ln
- 11416 Misty Isle Ln
- 11424 Misty Isle Ln
- 11414 Misty Isle Ln
- 11452 Misty Isle Ln
- 11450 Misty Isle Ln
- 11454 Misty Isle Ln
- 11419 Misty Isle Ln
- 11421 Misty Isle Ln
- 11436 Misty Isle Ln
- 11456 Misty Isle Ln
- 11412 Misty Isle Ln
- 11423 Misty Isle Ln
- 11417 Misty Isle Ln
- 11438 Misty Isle Ln
- 11425 Misty Isle Ln
- 11458 Misty Isle Ln
- 11415 Misty Isle Ln
- 11427 Misty Isle Ln
