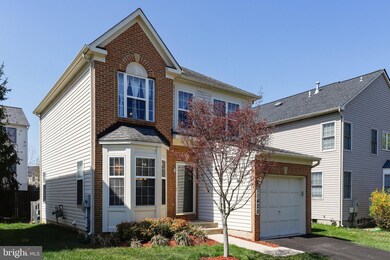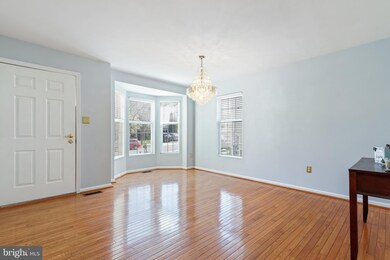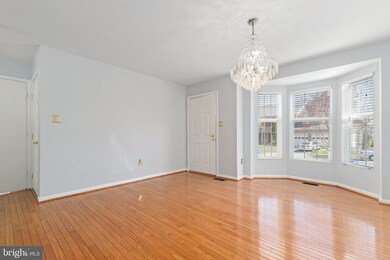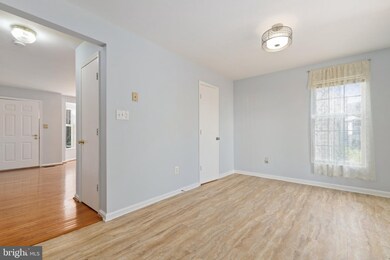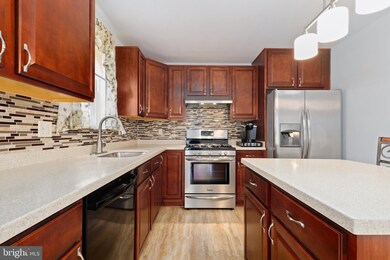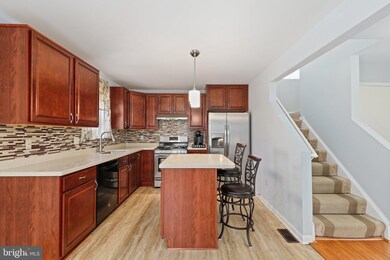
11420 Tulip Poplar Terrace Germantown, MD 20876
Highlights
- Colonial Architecture
- Deck
- 1 Car Attached Garage
- Dr. Martin Luther King, Jr. Middle School Rated A-
- Wood Flooring
- Kitchen Island
About This Home
As of May 2020Welcome to this charming Seneca Crossing single family home! This home offers much more than just great curb appeal with a brick front. The main level welcomes you with gleaming hardwood floors. The living room and dining room combination has an impressive chandelier as well as a bay window. The kitchen has stainless steel appliances, solid surface countertops, tile backsplash and an island with pendant. There is a large area for a table or additional seating as well as a powder room. Open the slider to the magnificent 10 X 20 deck with lighted rails! Great for entertaining or just relaxing. The composite deck is maintenance free. Completing this first level is the one car garage with storage unit and Lawnboy mower conveying. The second level contains a nice size master bedroom with a walk in closet and full bath. There are two additional bedrooms with a hall bathroom. Take the sunlit stairs to the lower level where you will find a recreation room and an unfinished area with laundry, freezer and storage. The driveway was recently repaved. It is hard to find a single family house for the price of a condo or townhouse! This home is a great commuting location. Just minutes from 270. Great shopping and restaurants are close by. Please move quickly to secure this home for your family! View the virtual tour!Owner Occupied. View by appointment only. Do not enter driveway or yard without an appointment.Offer Deadline: Tuesday 4/14 by 3PM
Last Agent to Sell the Property
Charles Gilroy
REMAX Platinum Realty

Home Details
Home Type
- Single Family
Est. Annual Taxes
- $3,488
Year Built
- Built in 2000
Lot Details
- 3,171 Sq Ft Lot
- Property is zoned R200
HOA Fees
- $41 Monthly HOA Fees
Parking
- 1 Car Attached Garage
- Front Facing Garage
Home Design
- Colonial Architecture
Interior Spaces
- 1,262 Sq Ft Home
- Property has 3 Levels
- Wood Flooring
- Kitchen Island
- Basement
Bedrooms and Bathrooms
- 3 Bedrooms
Additional Features
- Deck
- Forced Air Heating and Cooling System
Community Details
- Seneca Crossing Subdivision
Listing and Financial Details
- Tax Lot 9
- Assessor Parcel Number 160903075912
- $242 Front Foot Fee per year
Ownership History
Purchase Details
Home Financials for this Owner
Home Financials are based on the most recent Mortgage that was taken out on this home.Purchase Details
Home Financials for this Owner
Home Financials are based on the most recent Mortgage that was taken out on this home.Purchase Details
Purchase Details
Map
Similar Homes in the area
Home Values in the Area
Average Home Value in this Area
Purchase History
| Date | Type | Sale Price | Title Company |
|---|---|---|---|
| Deed | $367,500 | Gpn Title Inc | |
| Interfamily Deed Transfer | -- | None Available | |
| Deed | $112,709 | -- | |
| Deed | $325,500 | -- |
Mortgage History
| Date | Status | Loan Amount | Loan Type |
|---|---|---|---|
| Open | $275,625 | New Conventional | |
| Previous Owner | $190,000 | New Conventional | |
| Previous Owner | $35,000 | Unknown |
Property History
| Date | Event | Price | Change | Sq Ft Price |
|---|---|---|---|---|
| 06/01/2020 06/01/20 | Rented | $2,200 | 0.0% | -- |
| 05/27/2020 05/27/20 | For Rent | $2,200 | 0.0% | -- |
| 05/18/2020 05/18/20 | Sold | $367,500 | +5.0% | $291 / Sq Ft |
| 04/14/2020 04/14/20 | Pending | -- | -- | -- |
| 04/08/2020 04/08/20 | For Sale | $349,900 | -- | $277 / Sq Ft |
Tax History
| Year | Tax Paid | Tax Assessment Tax Assessment Total Assessment is a certain percentage of the fair market value that is determined by local assessors to be the total taxable value of land and additions on the property. | Land | Improvement |
|---|---|---|---|---|
| 2024 | $4,652 | $371,200 | $0 | $0 |
| 2023 | $4,369 | $348,300 | $140,000 | $208,300 |
| 2022 | $3,905 | $322,300 | $0 | $0 |
| 2021 | $3,568 | $296,300 | $0 | $0 |
| 2020 | $1,750 | $270,300 | $140,000 | $130,300 |
| 2019 | $2,796 | $270,300 | $140,000 | $130,300 |
| 2018 | $2,793 | $270,300 | $140,000 | $130,300 |
| 2017 | $3,237 | $305,300 | $0 | $0 |
| 2016 | -- | $298,600 | $0 | $0 |
| 2015 | $1,424 | $291,900 | $0 | $0 |
| 2014 | $1,424 | $285,200 | $0 | $0 |
Source: Bright MLS
MLS Number: MDMC703026
APN: 09-03075912
- 20820 Scottsbury Dr
- 21210 Virginia Pine Terrace
- 20912 Theseus Terrace
- 11708 Scarlet Leaf Cir
- 11808 Eton Manor Dr Unit 304
- 21822 Boneset Way
- 11828 Eton Manor Dr Unit 102
- 11432 Beehive Ct
- 20809 Amber Ridge Dr
- 12119 Amber Ridge Cir
- 14 Drumcastle Ct
- 12311 Milestone Manor Ln
- 21327 Emerald Dr
- 11413 Berland Place
- 20333 Notting Hill Way
- 11816 Regents Park Dr
- 11405 Locustdale Terrace
- 20340 Watkins Meadow Dr
- 20002 Apperson Place
- 11424 Appledowre Way

