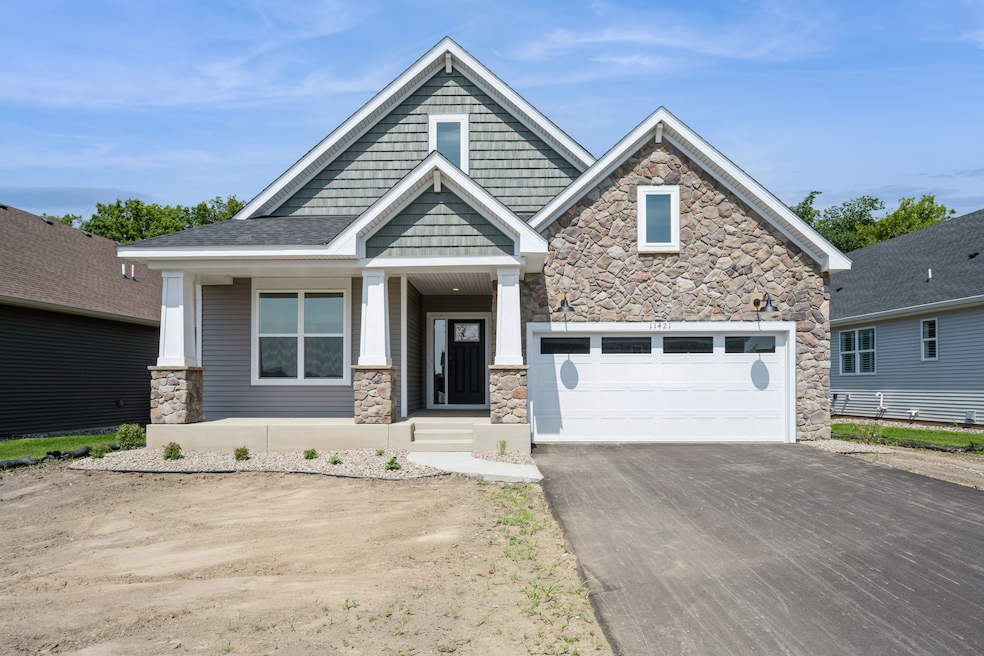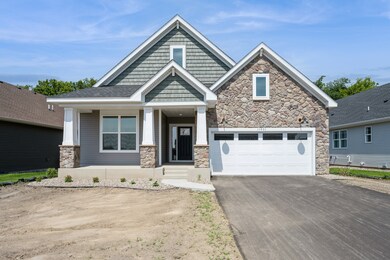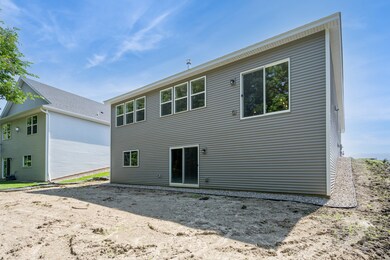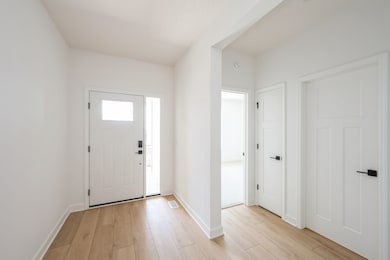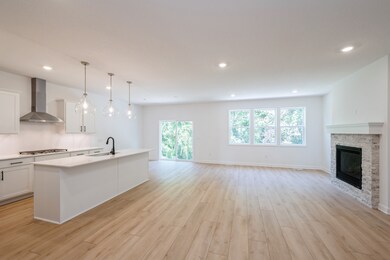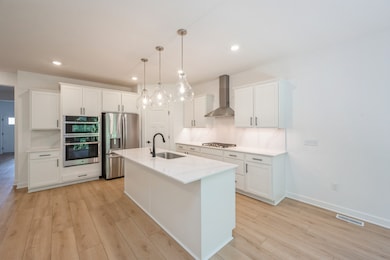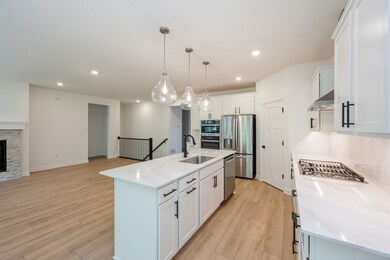
11421 Fieldstone Dr Maple Grove, MN 55311
Estimated payment $3,594/month
Highlights
- New Construction
- Clubhouse
- Community Playground
- Hanover Elementary School Rated A-
- Community Pool
- Trails
About This Home
Welcome to Laurel Creek, where the beautiful Salem floorplan offers convenient one-level living with an unfinished walk-out basement and serene west-facing views of a mature tree line. This 1,783 sq. ft. home features a gourmet kitchen with quartz countertops and stainless steel appliances, a cozy gas fireplace, a tiled primary shower, and a spacious open layout perfect for everyday living and entertaining. Enjoy additional storage options with the full basement. Laurel Creek is ideally located near the corner of Rogers and Dayton, with easy access to I-94, and offers residents access to a private amenity center featuring an exercise room, pool, and pickleball courts. Don’t miss this opportunity to enjoy peaceful nature views in a vibrant, convenient community!
Home Details
Home Type
- Single Family
Parking
- 2 Car Garage
Home Design
- New Construction
- Quick Move-In Home
- Salem Plan
Interior Spaces
- 1,783 Sq Ft Home
- 1-Story Property
Bedrooms and Bathrooms
- 3 Bedrooms
- 2 Full Bathrooms
Community Details
Overview
- Actively Selling
- Built by Lennar
- Laurel Creek Lifestyle Villa Collection Subdivision
Amenities
- Clubhouse
Recreation
- Community Playground
- Community Pool
- Trails
Sales Office
- 11500 Brookview Drive
- Rogers, MN 55311
- 952-373-0485
- Builder Spec Website
Office Hours
- Mon 11-6 | Tue 11-6 | Wed 11-6 | Thu BYAP-PT | Fri BYAP-PT | Sat 11-6 | Sun 11-6
Map
Similar Homes in the area
Home Values in the Area
Average Home Value in this Area
Purchase History
| Date | Type | Sale Price | Title Company |
|---|---|---|---|
| Special Warranty Deed | $440,973 | None Listed On Document |
Property History
| Date | Event | Price | Change | Sq Ft Price |
|---|---|---|---|---|
| 07/11/2025 07/11/25 | Price Changed | $549,620 | -4.3% | $286 / Sq Ft |
| 07/07/2025 07/07/25 | Price Changed | $574,460 | -5.8% | $299 / Sq Ft |
| 07/02/2025 07/02/25 | For Sale | $609,610 | -- | $317 / Sq Ft |
- 20145 114th Ave N
- 11473 Fieldstone Dr
- 20014 114th Ave N
- 20264 Marsh Ct
- 11500 Brookview Dr
- 11500 Brookview Dr
- 11500 Brookview Dr
- 11500 Brookview Dr
- 11500 Brookview Dr
- 11500 Brookview Dr
- 11500 Brookview Dr
- 11500 Brookview Dr
- 19621 115th Ave N
- 11444 Creekside Ct
- 19720 Jackie Ln
- 18660 Territorial Rd
- 12145 Foxtail Ln S
- 20833 Peony Ln
- 19674 105th Ave
- 21412 Poate Ct
- 19525 Territorial Rd
- 20801 County Road 81
- 17610 102nd Place N
- 12933 Brenly Way
- 23298 124th Ave
- 9524 Zircon Ct N
- 18105 96th Ave N
- 17250 98th Wy N Maple Grove
- 13570 Commerce Blvd
- 9820 Garland Ln N
- 13617 Ringneck Way
- 13600 Commerce Blvd
- 17678 96th Ave N
- 21235 Commerce Blvd
- 13650 Marsh View Ave
- 21860 136th Way
- 9264 Peony Ln N
- 16101 99th Place N
- 9775 Grove Cir N
- 10339 Orchid Ln N
