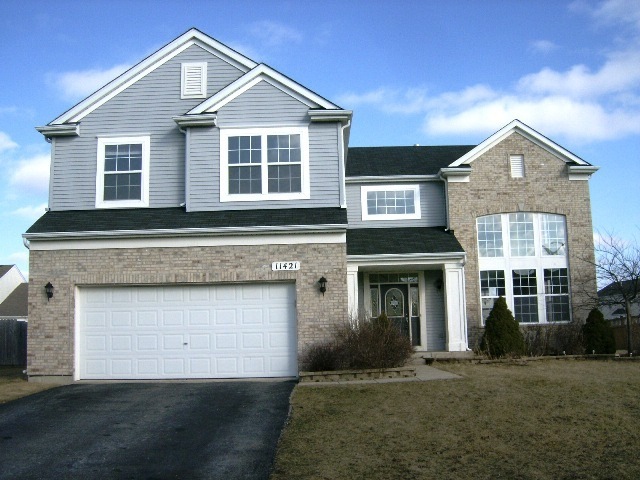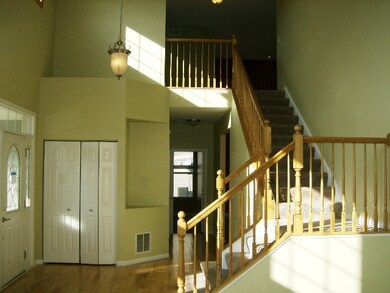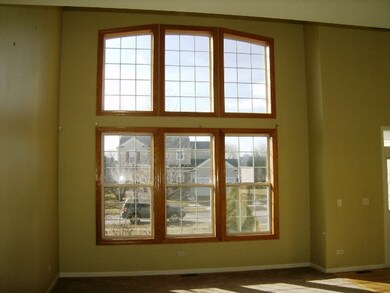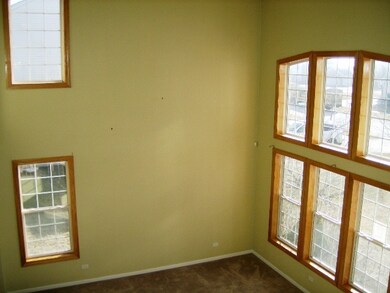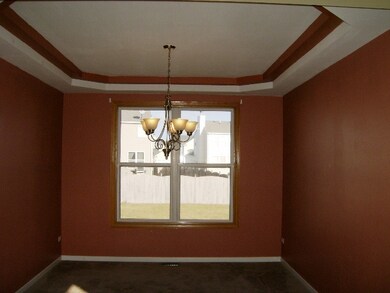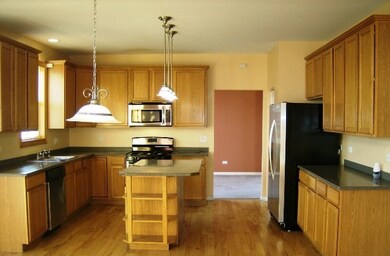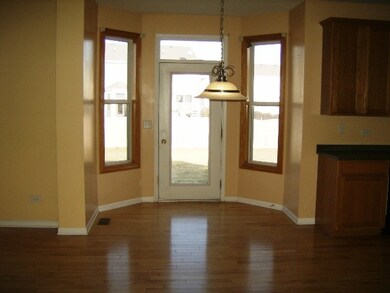
11421 Glenbrook Cir Plainfield, IL 60585
Estimated Value: $557,000 - $626,000
Highlights
- Vaulted Ceiling
- Traditional Architecture
- Den
- Freedom Elementary School Rated A-
- Wood Flooring
- Stainless Steel Appliances
About This Home
As of April 2016**Appealing 2 Story Home** Lots of Light With The 2 Story Foyer and Formal Living Room with Double Set of Windows**Formal Dining Room**Eat In Kitchen With Hardwood Floors, New SS Appliances, Island and Lots of Cabinets**Kitchen Open to 2 Story Family Room With Fireplace and Hardwood Flooring**1st Floor Den** Master Suite With Double Sink Vanities, Soaker Tub & Separate Shower**3 Other Nice Size Bedrooms** Full Unfinished Basement**See Attachment for PAS Requirements & WFHM Offer Submittal Information in MLS Document Section*
Last Agent to Sell the Property
RE/MAX Professionals Select License #475130406 Listed on: 02/10/2016

Home Details
Home Type
- Single Family
Est. Annual Taxes
- $11,084
Year Built
- 2006
Lot Details
- 0.28
HOA Fees
- $15 per month
Parking
- Attached Garage
- Driveway
- Garage Is Owned
Home Design
- Traditional Architecture
- Brick Exterior Construction
- Slab Foundation
- Asphalt Shingled Roof
- Aluminum Siding
Interior Spaces
- Vaulted Ceiling
- Den
- Wood Flooring
- Unfinished Basement
- Basement Fills Entire Space Under The House
- Laundry on main level
Kitchen
- Breakfast Bar
- Oven or Range
- Microwave
- Dishwasher
- Stainless Steel Appliances
- Kitchen Island
Bedrooms and Bathrooms
- Primary Bathroom is a Full Bathroom
- Dual Sinks
- Soaking Tub
- Separate Shower
Utilities
- Forced Air Heating and Cooling System
- Heating System Uses Gas
Listing and Financial Details
- Homeowner Tax Exemptions
Ownership History
Purchase Details
Home Financials for this Owner
Home Financials are based on the most recent Mortgage that was taken out on this home.Purchase Details
Home Financials for this Owner
Home Financials are based on the most recent Mortgage that was taken out on this home.Purchase Details
Purchase Details
Purchase Details
Home Financials for this Owner
Home Financials are based on the most recent Mortgage that was taken out on this home.Similar Homes in the area
Home Values in the Area
Average Home Value in this Area
Purchase History
| Date | Buyer | Sale Price | Title Company |
|---|---|---|---|
| Karpas Simonas | $355,000 | Attorney | |
| Tonazzini Michele S | $285,000 | Boston Natl Title Agency Llc | |
| Us Bank National Association | -- | Premier Title | |
| U S Bank National Association | $288,000 | Attorney | |
| Roman Alejandro | $376,500 | None Available |
Mortgage History
| Date | Status | Borrower | Loan Amount |
|---|---|---|---|
| Open | Karpas Simonas | $320,000 | |
| Closed | Karpas Simonas | $337,250 | |
| Previous Owner | Tonazzini Michele | $228,000 | |
| Previous Owner | Tonazzini Michele S | $228,000 | |
| Previous Owner | Roman Alejandro | $353,796 |
Property History
| Date | Event | Price | Change | Sq Ft Price |
|---|---|---|---|---|
| 04/14/2016 04/14/16 | Sold | $285,000 | +9.7% | $93 / Sq Ft |
| 02/22/2016 02/22/16 | Pending | -- | -- | -- |
| 02/10/2016 02/10/16 | For Sale | $259,900 | -- | $85 / Sq Ft |
Tax History Compared to Growth
Tax History
| Year | Tax Paid | Tax Assessment Tax Assessment Total Assessment is a certain percentage of the fair market value that is determined by local assessors to be the total taxable value of land and additions on the property. | Land | Improvement |
|---|---|---|---|---|
| 2023 | $11,084 | $141,603 | $19,588 | $122,015 |
| 2022 | $9,700 | $127,031 | $18,530 | $108,501 |
| 2021 | $9,341 | $120,982 | $17,648 | $103,334 |
| 2020 | $9,335 | $119,065 | $17,368 | $101,697 |
| 2019 | $9,194 | $115,710 | $16,879 | $98,831 |
| 2018 | $8,516 | $105,587 | $16,507 | $89,080 |
| 2017 | $8,472 | $102,861 | $16,081 | $86,780 |
| 2016 | $9,029 | $100,647 | $15,735 | $84,912 |
| 2015 | $8,079 | $96,776 | $15,130 | $81,646 |
| 2014 | $8,079 | $91,480 | $15,130 | $76,350 |
| 2013 | $8,079 | $91,480 | $15,130 | $76,350 |
Agents Affiliated with this Home
-
Steve Malik

Seller's Agent in 2016
Steve Malik
RE/MAX
(630) 369-3000
99 Total Sales
-
Dean Bisconti

Buyer's Agent in 2016
Dean Bisconti
RE/MAX
(630) 205-5701
133 Total Sales
Map
Source: Midwest Real Estate Data (MRED)
MLS Number: MRD09136021
APN: 01-21-109-004
- 24706 Apollo Dr Unit 1
- 24723 W Champion Dr
- 11316 Maplewood Dr
- 11319 Maplewood Dr
- 11650 Liberty Ln
- 11616 Century Cir
- 3740 Ryder Ct
- 11640 Century Cir
- 5327 Bamboo Ln
- 11625 Heritage Meadows Dr
- 4128 Callery Rd
- 11703 Wolf Creek Ln
- 0 W 119th St
- 11141 Anvil Ct
- 11614 S Decathalon Ln
- 4719 Torphin Hill Ct
- 26150 W Sherwood Cir
- 26154 W Sherwood Cir
- 26106 W Sherwood Cir
- 26204 W Sherwood Cir
- 11421 Glenbrook Cir
- 11423 Glenbrook Cir
- 11419 Glenbrook Cir
- 11324 Champion Ct W
- 11417 Glenbrook Cir
- 11332 Champion Ct W
- 24512 Champion Dr
- 24516 Champion Dr
- 24506 Champion Dr
- 11424 Glenbrook Cir
- 11422 Glenbrook Cir
- 11420 Glenbrook Cir
- 11415 Glenbrook Cir
- 24500 Champion Dr
- 11320 Champion Ct W
- 11418 Glenbrook Cir
- 11426 Glenbrook Cir
- 11416 Glenbrook Cir
- 11411 Glenbrook Cir
- 24536 Champion Dr
