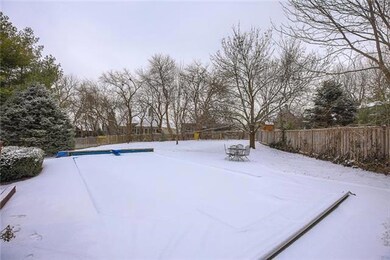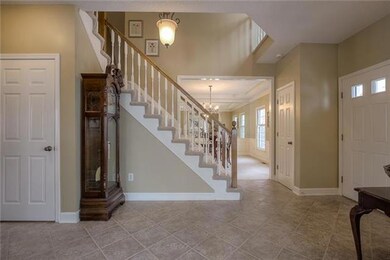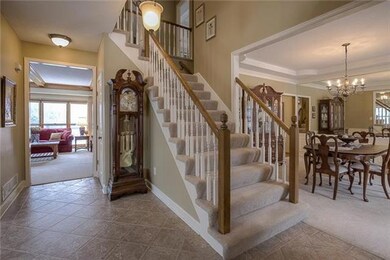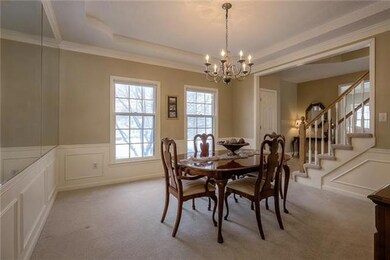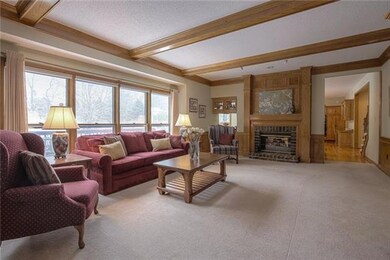
11421 Juniper Dr Leawood, KS 66211
Estimated Value: $872,942 - $952,000
Highlights
- In Ground Pool
- Colonial Architecture
- Great Room with Fireplace
- Leawood Elementary School Rated A
- Deck
- Hearth Room
About This Home
As of March 2016One of the largest backyards in SOUGHT-AFTER Leawood Country Manor. Sit on your deck and enjoy the pool & trees. Very Private. Gracious home with many updates-new roof, many new windows, granite kitchen, spa-like master bath, new light fixtures, travertine entry, new automatic pool cover. So much room for everyone. Formal living room could be a huge office since there's also a Great Room and Hearth Kitchen.Walk-out lower level has Family Room and Rec Room plus Full Bath. Could be a Mother-In-Law quarters.BV Schools
Last Agent to Sell the Property
ReeceNichols - Leawood License #SP00222888 Listed on: 01/23/2016

Home Details
Home Type
- Single Family
Est. Annual Taxes
- $6,530
Year Built
- Built in 1989
Lot Details
- 0.52 Acre Lot
- Cul-De-Sac
- Privacy Fence
- Wood Fence
- Level Lot
- Sprinkler System
- Many Trees
HOA Fees
- $67 Monthly HOA Fees
Parking
- 2 Car Attached Garage
- Side Facing Garage
- Garage Door Opener
Home Design
- Colonial Architecture
- Traditional Architecture
- Brick Frame
- Composition Roof
- Board and Batten Siding
Interior Spaces
- 4,190 Sq Ft Home
- Wet Bar: Carpet, Fireplace, Ceramic Tiles, Shower Only, Double Vanity, Shower Over Tub, Whirlpool Tub, Cathedral/Vaulted Ceiling, Shades/Blinds, Walk-In Closet(s), Ceiling Fan(s), Hardwood, Skylight(s), Built-in Features, Granite Counters, Kitchen Island, Pantry
- Built-In Features: Carpet, Fireplace, Ceramic Tiles, Shower Only, Double Vanity, Shower Over Tub, Whirlpool Tub, Cathedral/Vaulted Ceiling, Shades/Blinds, Walk-In Closet(s), Ceiling Fan(s), Hardwood, Skylight(s), Built-in Features, Granite Counters, Kitchen Island, Pantry
- Vaulted Ceiling
- Ceiling Fan: Carpet, Fireplace, Ceramic Tiles, Shower Only, Double Vanity, Shower Over Tub, Whirlpool Tub, Cathedral/Vaulted Ceiling, Shades/Blinds, Walk-In Closet(s), Ceiling Fan(s), Hardwood, Skylight(s), Built-in Features, Granite Counters, Kitchen Island, Pantry
- Skylights
- See Through Fireplace
- Some Wood Windows
- Shades
- Plantation Shutters
- Drapes & Rods
- Great Room with Fireplace
- 4 Fireplaces
- Family Room
- Living Room with Fireplace
- Sitting Room
- Formal Dining Room
- Den
- Recreation Room
- Fire and Smoke Detector
- Laundry on main level
Kitchen
- Hearth Room
- Breakfast Room
- Electric Oven or Range
- Built-In Range
- Down Draft Cooktop
- Dishwasher
- Kitchen Island
- Granite Countertops
- Laminate Countertops
- Disposal
Flooring
- Wood
- Wall to Wall Carpet
- Linoleum
- Laminate
- Stone
- Ceramic Tile
- Luxury Vinyl Plank Tile
- Luxury Vinyl Tile
Bedrooms and Bathrooms
- 4 Bedrooms
- Cedar Closet: Carpet, Fireplace, Ceramic Tiles, Shower Only, Double Vanity, Shower Over Tub, Whirlpool Tub, Cathedral/Vaulted Ceiling, Shades/Blinds, Walk-In Closet(s), Ceiling Fan(s), Hardwood, Skylight(s), Built-in Features, Granite Counters, Kitchen Island, Pantry
- Walk-In Closet: Carpet, Fireplace, Ceramic Tiles, Shower Only, Double Vanity, Shower Over Tub, Whirlpool Tub, Cathedral/Vaulted Ceiling, Shades/Blinds, Walk-In Closet(s), Ceiling Fan(s), Hardwood, Skylight(s), Built-in Features, Granite Counters, Kitchen Island, Pantry
- Double Vanity
- Whirlpool Bathtub
- Bathtub with Shower
Finished Basement
- Walk-Out Basement
- Fireplace in Basement
- Sub-Basement: Family Rm- 2nd, Bathroom 3, Bathroom 2
Outdoor Features
- In Ground Pool
- Deck
- Enclosed patio or porch
Schools
- Leawood Elementary School
- Blue Valley North High School
Utilities
- Central Heating and Cooling System
Listing and Financial Details
- Assessor Parcel Number HP27100009 0014
Community Details
Overview
- Association fees include curbside recycling, trash pick up
- Leawood Country Manor Subdivision
Recreation
- Community Pool
Ownership History
Purchase Details
Home Financials for this Owner
Home Financials are based on the most recent Mortgage that was taken out on this home.Similar Homes in Leawood, KS
Home Values in the Area
Average Home Value in this Area
Purchase History
| Date | Buyer | Sale Price | Title Company |
|---|---|---|---|
| Krager Casey L | -- | None Available |
Mortgage History
| Date | Status | Borrower | Loan Amount |
|---|---|---|---|
| Open | Krager Molly K | $368,300 | |
| Closed | Krager Casey L | $366,700 | |
| Previous Owner | Brown Jack E | $227,700 | |
| Previous Owner | Brown Jack E | $234,000 |
Property History
| Date | Event | Price | Change | Sq Ft Price |
|---|---|---|---|---|
| 03/09/2016 03/09/16 | Sold | -- | -- | -- |
| 01/24/2016 01/24/16 | Pending | -- | -- | -- |
| 01/22/2016 01/22/16 | For Sale | $495,000 | -- | $118 / Sq Ft |
Tax History Compared to Growth
Tax History
| Year | Tax Paid | Tax Assessment Tax Assessment Total Assessment is a certain percentage of the fair market value that is determined by local assessors to be the total taxable value of land and additions on the property. | Land | Improvement |
|---|---|---|---|---|
| 2024 | $10,349 | $92,529 | $18,801 | $73,728 |
| 2023 | $9,772 | $86,411 | $18,801 | $67,610 |
| 2022 | $8,895 | $77,038 | $18,801 | $58,237 |
| 2021 | $8,376 | $69,356 | $17,092 | $52,264 |
| 2020 | $8,070 | $65,481 | $17,092 | $48,389 |
| 2019 | $7,875 | $62,767 | $15,539 | $47,228 |
| 2018 | $7,730 | $60,513 | $14,128 | $46,385 |
| 2017 | $7,592 | $58,443 | $11,771 | $46,672 |
| 2016 | $6,839 | $52,739 | $9,803 | $42,936 |
| 2015 | $6,530 | $49,761 | $9,803 | $39,958 |
| 2013 | -- | $50,117 | $9,803 | $40,314 |
Agents Affiliated with this Home
-
Kim Esposito
K
Seller's Agent in 2016
Kim Esposito
ReeceNichols - Leawood
(913) 620-0250
6 in this area
67 Total Sales
-
Jane Webster
J
Seller Co-Listing Agent in 2016
Jane Webster
ReeceNichols - Leawood
(913) 851-7300
7 in this area
22 Total Sales
-
Jerry Nosbish

Buyer's Agent in 2016
Jerry Nosbish
ReeceNichols- Leawood Town Center
(816) 392-6244
1 in this area
51 Total Sales
Map
Source: Heartland MLS
MLS Number: 1972676
APN: HP27100009-0014
- 11203 Cedar Dr
- 11404 El Monte Ct
- 11352 El Monte Ct
- 11622 Tomahawk Creek Pkwy Unit F
- 11629 Tomahawk Creek Pkwy Unit G
- 4414 W 112th Terrace
- 11317 El Monte St
- 4311 W 112th Terrace
- 11349 Buena Vista St
- 4300 W 112th Terrace
- 4300 W 112th St
- 11101 Delmar Ct
- 4836 W 121st St
- 4837 W 121st St
- 12017 Linden St
- 12211 Birch St
- 12234 Ash St
- 12225 Birch St
- 3705 W 119th Terrace
- 11700 Canterbury Ct
- 11421 Juniper Dr
- 5171 W 114th Place
- 11417 Juniper Dr
- 5248 W 115th Terrace
- 5244 W 115th Terrace
- 5175 W 114th Place
- 5252 W 115th Terrace
- 11413 Juniper Dr
- 5240 W 115th Terrace
- 11409 Juniper Dr
- 5256 W 115th Terrace
- 5152 W 115th Terrace
- 5170 W 114th Place
- 5260 W 115th Terrace
- 5179 W 114th Place
- 5141 W 114th Terrace
- 11405 Juniper Dr
- 5148 W 115th Terrace
- 5264 W 115th Terrace
- 5174 W 114th Place

