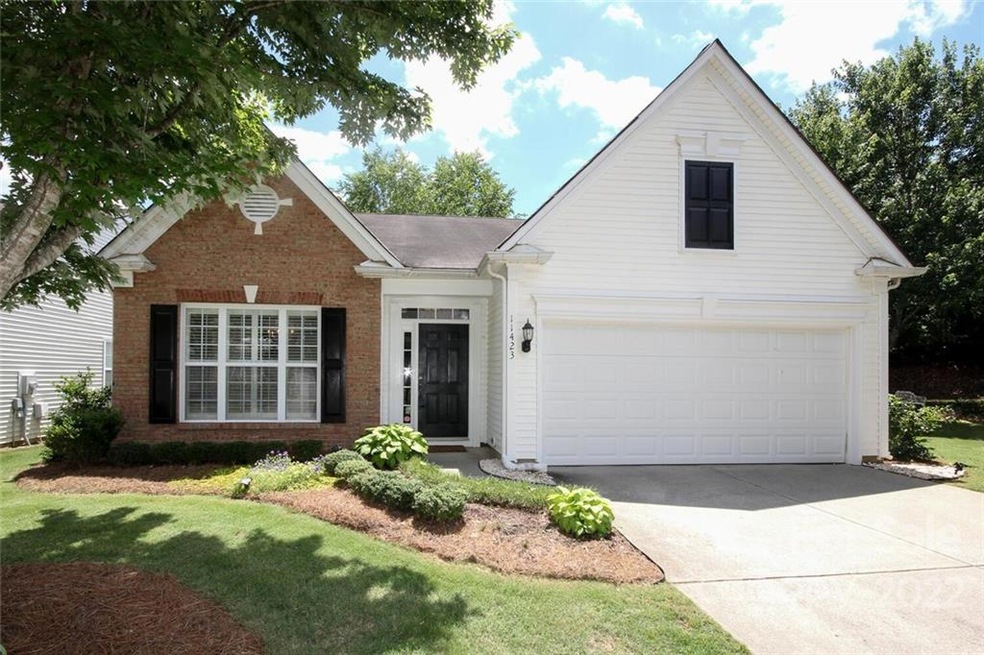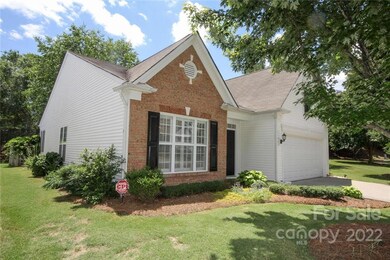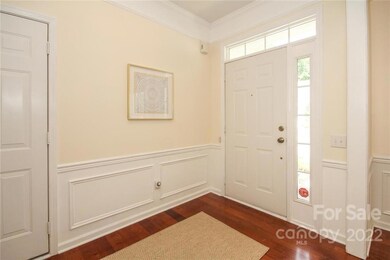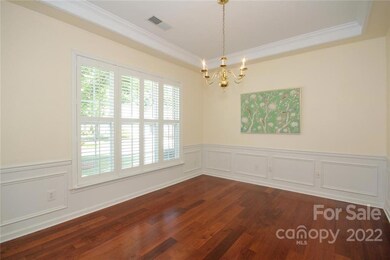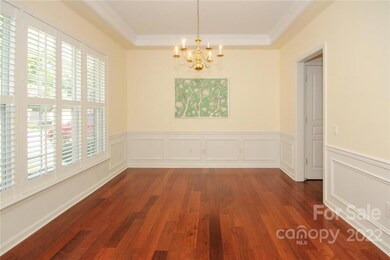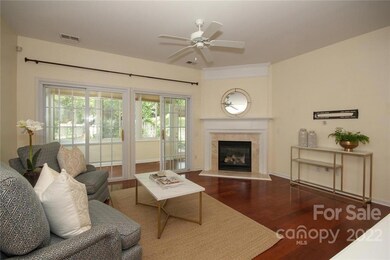
11423 Nevermore Way Charlotte, NC 28277
Ballantyne NeighborhoodEstimated Value: $447,133 - $486,000
Highlights
- Open Floorplan
- Clubhouse
- Wood Flooring
- Polo Ridge Elementary Rated A-
- Traditional Architecture
- Corner Lot
About This Home
As of July 2022Welcome to this darling easy-living, move-in ready home. Situated on a corner lot toward the end of the culdesac there is a feeling of privacy and spaciousness. Upon entry you will be impressed by the open and airy feel of the space. Great formal dining excellent for entertaining. Open kitchen & living areas complete with breakfast bar, eat in kitchen area and gas log fireplace. Sunroom makes for great reading room or office and is an excellent usable space. Large primary suite with private bath and generously proportioned walk-in closet.
The backyard is an outdoor oasis & is so peaceful and serene...perfect for the gardening enthusiast and outdoor gathering. Community pool, playground & tennis. Front lawn maintenance included in HOA. Amazing location & community. Close to Stonecrest, Ballantyne, Blakeney & I-485. Estate Sale. No Investors per HOA guidelines.
Last Agent to Sell the Property
Mackey Realty LLC License #218766 Listed on: 06/03/2022
Home Details
Home Type
- Single Family
Est. Annual Taxes
- $2,638
Year Built
- Built in 2001
Lot Details
- Lot Dimensions are 155x84x87x48x32x26x18x155
- Fenced
- Corner Lot
- Zoning described as R5CD
HOA Fees
- $97 Monthly HOA Fees
Parking
- Attached Garage
Home Design
- Traditional Architecture
- Brick Exterior Construction
- Slab Foundation
- Vinyl Siding
Interior Spaces
- 1,618 Sq Ft Home
- Open Floorplan
- Tray Ceiling
- Ceiling Fan
- Great Room with Fireplace
- Pull Down Stairs to Attic
- Laundry Room
Kitchen
- Breakfast Bar
- Electric Oven
- Electric Cooktop
- Microwave
- Freezer
- Dishwasher
- Disposal
Flooring
- Wood
- Tile
Bedrooms and Bathrooms
- 2 Bedrooms
- Walk-In Closet
- 2 Full Bathrooms
Outdoor Features
- Patio
Utilities
- Central Heating
- Gas Water Heater
Listing and Financial Details
- Assessor Parcel Number 229-102-51
Community Details
Overview
- Cams Association, Phone Number (877) 672-2267
- Reavencrest Subdivision
- Mandatory home owners association
Amenities
- Clubhouse
Recreation
- Tennis Courts
- Recreation Facilities
- Community Playground
- Community Pool
Ownership History
Purchase Details
Home Financials for this Owner
Home Financials are based on the most recent Mortgage that was taken out on this home.Purchase Details
Home Financials for this Owner
Home Financials are based on the most recent Mortgage that was taken out on this home.Purchase Details
Home Financials for this Owner
Home Financials are based on the most recent Mortgage that was taken out on this home.Similar Homes in the area
Home Values in the Area
Average Home Value in this Area
Purchase History
| Date | Buyer | Sale Price | Title Company |
|---|---|---|---|
| Young Jeffrey Ray | $395,000 | Coley Law Firm Pllc | |
| Brown Mary Jepsen | $176,000 | None Available | |
| Gamble Margaret H | $164,500 | -- |
Mortgage History
| Date | Status | Borrower | Loan Amount |
|---|---|---|---|
| Previous Owner | Brown Mary Jepsen | $171,000 | |
| Previous Owner | Brown Mary J | $25,000 | |
| Previous Owner | Brown Mary Jepsen | $340,800 | |
| Previous Owner | Gamble Margaret H | $35,000 | |
| Previous Owner | Gamble Margaret H | $123,900 | |
| Previous Owner | Gamble Margaret H | $122,615 |
Property History
| Date | Event | Price | Change | Sq Ft Price |
|---|---|---|---|---|
| 07/06/2022 07/06/22 | Sold | $395,000 | +5.3% | $244 / Sq Ft |
| 06/03/2022 06/03/22 | For Sale | $375,000 | -- | $232 / Sq Ft |
Tax History Compared to Growth
Tax History
| Year | Tax Paid | Tax Assessment Tax Assessment Total Assessment is a certain percentage of the fair market value that is determined by local assessors to be the total taxable value of land and additions on the property. | Land | Improvement |
|---|---|---|---|---|
| 2023 | $2,638 | $406,300 | $76,500 | $329,800 |
| 2022 | $2,638 | $260,400 | $68,000 | $192,400 |
| 2021 | $2,627 | $260,400 | $68,000 | $192,400 |
| 2020 | $2,620 | $260,400 | $68,000 | $192,400 |
| 2019 | $2,604 | $260,400 | $68,000 | $192,400 |
| 2018 | $2,535 | $187,600 | $55,000 | $132,600 |
| 2016 | $2,482 | $187,600 | $55,000 | $132,600 |
| 2015 | $2,470 | $187,600 | $55,000 | $132,600 |
| 2014 | $2,470 | $187,500 | $55,000 | $132,500 |
Agents Affiliated with this Home
-
Christina Provett
C
Seller's Agent in 2022
Christina Provett
Mackey Realty LLC
(704) 609-8675
2 in this area
40 Total Sales
-
Sarah Martin

Buyer's Agent in 2022
Sarah Martin
Savvy + Co Real Estate
(704) 604-2445
1 in this area
83 Total Sales
Map
Source: Canopy MLS (Canopy Realtor® Association)
MLS Number: 3864570
APN: 229-102-51
- 8040 Flanders St
- 11714 Harsworth Ln
- 11333 Snapfinger Dr
- 8177 Millwright Ln
- 10207 Garmoyle St
- 12407 Crowley Ct Unit 36B
- 11939 Fiddlers Roof Ln
- 8608 Talbert Paige Ct
- 12312 Landry Renee Place Unit 35
- 11406 Olde Turnbury Ct Unit 17B
- 8405 Olde Troon Dr Unit 4A
- 11311 Olde Turnbury Ct Unit 26D
- 13022 Simoneaux Ln
- 11929 Kings Castle Ct
- 10951 Fox Mill Ln
- 11346 Olde Turnbury Ct Unit 29D
- 8709 Barrelli Ct
- 6741 Stillmeadow Dr
- 8500 Headford Rd
- 9119 Gander Dr
- 11423 Nevermore Way
- 11417 Nevermore Way
- 11413 Nevermore Way
- 11426 Nevermore Way
- 11418 Nevermore Way
- 11414 Nevermore Way
- 10615 Poe Ct
- 11409 Nevermore Way
- 11430 Nevermore Way
- 11434 Nevermore Way
- 11410 Nevermore Way
- 11405 Nevermore Way
- 10611 Poe Ct
- 11406 Nevermore Way
- 11438 Nevermore Way
- 11402 Nevermore Way
- 10605 Poe Ct
- 11628 Old Surry Ln
- 11324 Nevermore Way
- 11323 Nevermore Way
