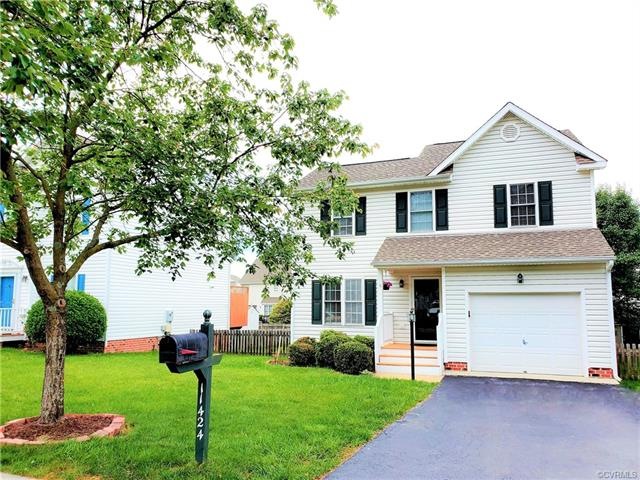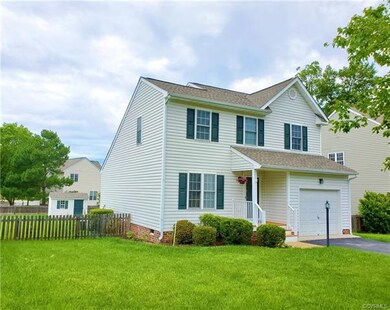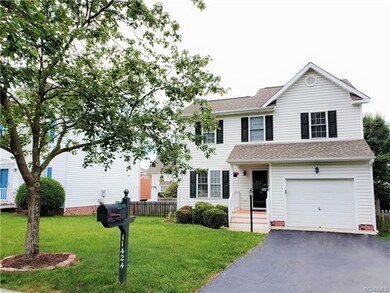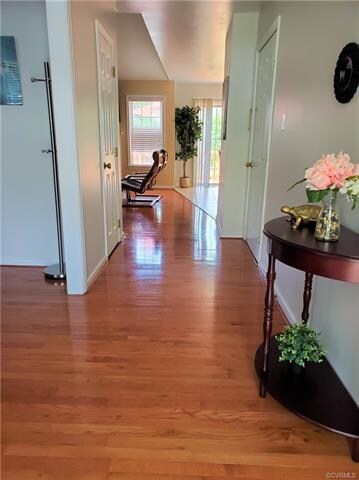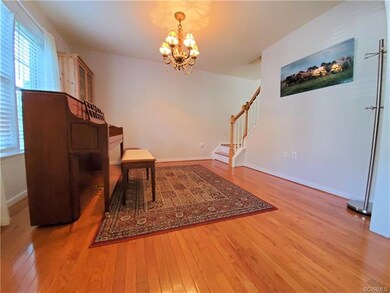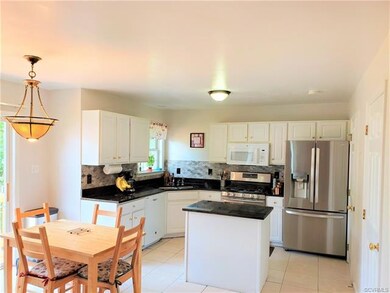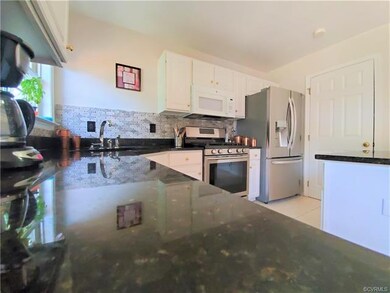
11424 Alder Glen Way Glen Allen, VA 23059
Twin Hickory NeighborhoodHighlights
- Outdoor Pool
- Community Lake
- Deck
- Twin Hickory Elementary School Rated A-
- Clubhouse
- Transitional Architecture
About This Home
As of June 2020LOCATION, LOCATION and "A" Rated Schools in Twin Hickory!! This Short Pump location is walking distance to the YMCA, Twin Hickory Library, Shopping, Restaurants and easy access to both 295 and 64. New Roof 2017! NEW Paint 2020! NEW Carpet 2019! NEW Appliances with NEW Gas Range 2019! Home Heating is Energy Efficient Natural Gas. Open floor plan great for entertaining and lots of natural sunlight. The great room has a vaulted ceiling, gas fireplace and hardwood flooring. Kitchen offers granite countertops, custom marble backsplash, attractive cabinetry, HUGE pantry, center island & ceramic tile floor. Large custom deck on back of home overlooks your beautiful fenced yard with Shed. Master bedroom with large windows adds tons of light. Master has his & her closets. Master bath has a tub/shower, ceramic tile and dual vanity. Twin Hickory Amenities include 4 swimming pools, 4 Lighted Tennis Courts, Clubhouse, Walking Trails, a Playground and a newly added Fire Pit & Pavilion! Twin Hickory is a social neighborhood with year round events for both Adults & Children! You will LOVE living here!
Last Agent to Sell the Property
EXP Realty LLC License #0225100548 Listed on: 06/02/2020

Home Details
Home Type
- Single Family
Est. Annual Taxes
- $2,537
Year Built
- Built in 1998
Lot Details
- Property is Fully Fenced
HOA Fees
- $73 Monthly HOA Fees
Parking
- 1 Car Attached Garage
Home Design
- Transitional Architecture
- Frame Construction
- Shingle Roof
- Composition Roof
- Wood Siding
- Vinyl Siding
Interior Spaces
- 1,572 Sq Ft Home
- 2-Story Property
- Cathedral Ceiling
- Ceiling Fan
- Gas Fireplace
- Dining Area
- Crawl Space
Kitchen
- Oven
- Gas Cooktop
- Dishwasher
- Granite Countertops
- Disposal
Flooring
- Wood
- Carpet
- Ceramic Tile
- Vinyl
Bedrooms and Bathrooms
- 3 Bedrooms
- En-Suite Primary Bedroom
Laundry
- Dryer
- Washer
Outdoor Features
- Outdoor Pool
- Deck
- Shed
- Front Porch
Schools
- Twin Hickory Elementary School
- Short Pump Middle School
- Deep Run High School
Utilities
- Forced Air Heating and Cooling System
- Heating System Uses Natural Gas
- Gas Water Heater
- Cable TV Available
Listing and Financial Details
- Exclusions: refrigerator
- Tax Lot 45
- Assessor Parcel Number 745-773-3900
Community Details
Overview
- Avery Green Subdivision
- Community Lake
- Pond in Community
Amenities
- Common Area
- Clubhouse
Recreation
- Tennis Courts
- Community Playground
- Community Pool
- Park
- Trails
Ownership History
Purchase Details
Home Financials for this Owner
Home Financials are based on the most recent Mortgage that was taken out on this home.Purchase Details
Home Financials for this Owner
Home Financials are based on the most recent Mortgage that was taken out on this home.Purchase Details
Home Financials for this Owner
Home Financials are based on the most recent Mortgage that was taken out on this home.Similar Homes in the area
Home Values in the Area
Average Home Value in this Area
Purchase History
| Date | Type | Sale Price | Title Company |
|---|---|---|---|
| Warranty Deed | $330,500 | Preferred Title & Stlmnt Svc | |
| Warranty Deed | $279,950 | Wfg National Title | |
| Deed | $205,000 | -- |
Mortgage History
| Date | Status | Loan Amount | Loan Type |
|---|---|---|---|
| Previous Owner | $259,900 | New Conventional | |
| Previous Owner | $164,000 | New Conventional |
Property History
| Date | Event | Price | Change | Sq Ft Price |
|---|---|---|---|---|
| 06/26/2020 06/26/20 | Sold | $330,500 | +0.2% | $210 / Sq Ft |
| 06/07/2020 06/07/20 | Pending | -- | -- | -- |
| 06/02/2020 06/02/20 | For Sale | $329,900 | +17.8% | $210 / Sq Ft |
| 05/09/2016 05/09/16 | Sold | $279,950 | 0.0% | $178 / Sq Ft |
| 03/07/2016 03/07/16 | Pending | -- | -- | -- |
| 02/26/2016 02/26/16 | For Sale | $279,950 | -- | $178 / Sq Ft |
Tax History Compared to Growth
Tax History
| Year | Tax Paid | Tax Assessment Tax Assessment Total Assessment is a certain percentage of the fair market value that is determined by local assessors to be the total taxable value of land and additions on the property. | Land | Improvement |
|---|---|---|---|---|
| 2025 | $3,704 | $413,200 | $110,000 | $303,200 |
| 2024 | $3,704 | $391,800 | $100,000 | $291,800 |
| 2023 | $3,330 | $391,800 | $100,000 | $291,800 |
| 2022 | $2,790 | $328,200 | $90,000 | $238,200 |
| 2021 | $2,768 | $307,600 | $80,000 | $227,600 |
| 2020 | $2,676 | $307,600 | $80,000 | $227,600 |
| 2019 | $2,537 | $291,600 | $80,000 | $211,600 |
| 2018 | $2,472 | $284,100 | $80,000 | $204,100 |
| 2017 | $2,342 | $269,200 | $70,000 | $199,200 |
| 2016 | $2,342 | $269,200 | $70,000 | $199,200 |
| 2015 | $2,187 | $257,900 | $70,000 | $187,900 |
| 2014 | $2,187 | $251,400 | $70,000 | $181,400 |
Agents Affiliated with this Home
-
Jamie Levine
J
Seller's Agent in 2020
Jamie Levine
EXP Realty LLC
(757) 232-3388
1 in this area
27 Total Sales
-
Janet Carroll

Buyer's Agent in 2020
Janet Carroll
Integrity Choice Realty
(804) 741-2400
1 in this area
99 Total Sales
-
David Mize

Seller's Agent in 2016
David Mize
Long & Foster
(805) 334-3038
3 in this area
83 Total Sales
-
Hemant Naphade

Buyer's Agent in 2016
Hemant Naphade
Choice 1 Real Estate
(804) 248-2003
22 in this area
146 Total Sales
Map
Source: Central Virginia Regional MLS
MLS Number: 2016142
APN: 745-773-3900
- 5413 Cranston Ct
- 1437 New Haven Ct
- 5227 Scotsglen Dr
- 1436 New Haven Ct
- 0 Manakin Rd Unit VAGO2000320
- 5904 Park Creste Dr
- 4905 Old Millrace Place
- 5001 Old Millrace Ct
- 1024 Belva Ct
- 5100 Park Commons Loop
- 5020 Belmont Park Rd
- 11420 Willows Green Way
- 11141 Opaca Ln
- 5505 Benoni Dr
- 5209 Wheat Ridge Place
- 11521 Saddleridge Rd
- 5025 Ellis Meadows Ct
- 11075 Ellis Meadows Ln
- 915 Jamerson Ln
- 5311 Benmable Ct
