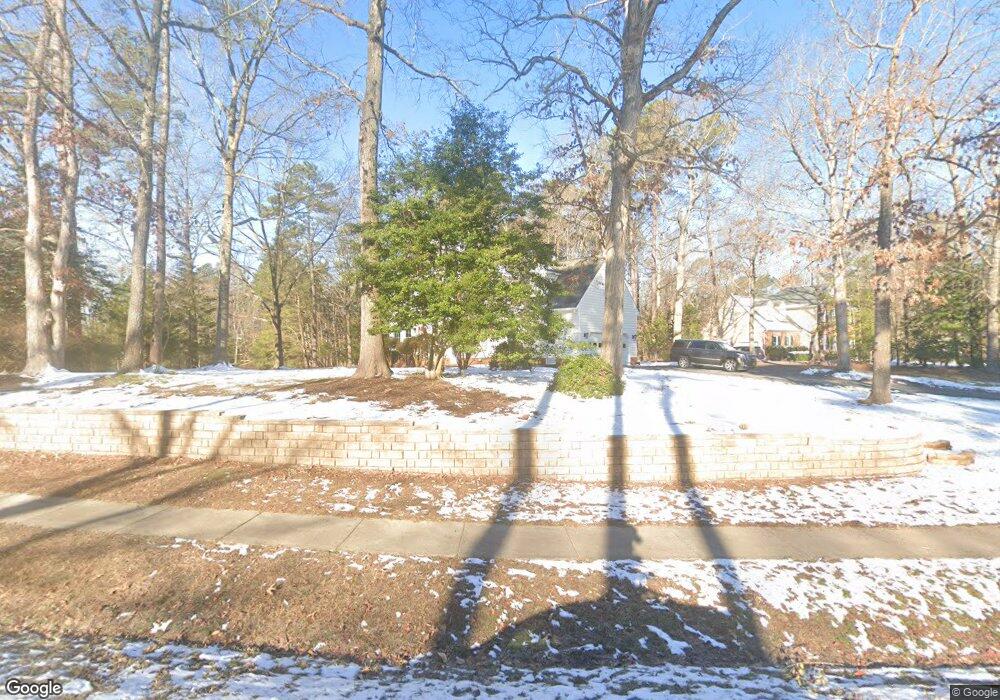
11424 Shellharbor Ct Chesterfield, VA 23838
The Highlands NeighborhoodEstimated payment $3,229/month
Highlights
- Boat Dock
- Community Lake
- Deck
- Golf Course Community
- Clubhouse
- Transitional Architecture
About This Home
**Photos Coming Soon** Welcome home to this beautiful 4 bed, 2.5 bath Transitional home situated on a spacious corner lot in the highly sought after Highlands community! As you enter the home, you are welcomed by a 2 story foyer with hardwood floors. The kitchen is generously sized and features cherry cabinets, granite countertops, stainless steel appliances, and pantry. The main level also boasts a formal living room and dining room, a cozy family room, powder room, and a versatile mud room/laundry room conveniently connected to the oversized 2 car attached garage. Upstairs is the luxurious Primary Suite complete with tray ceiling, two spacious walk in closets, and an updated en suite bathroom. Rounding out the 2nd floor are 3 generously sized bedrooms, each offering ample space and closets. Outside the home is a two-tiered deck with built in seating, perfect for entertaining. The exterior of the home is easy to maintain; vinyl siding, paved driveway, aggregate sidewalk, and newer roof (2017). The yard has mature landscaping, custom brick wall, and a 12x16 shed for extra storage. Additional highlights include a two-zone HVAC system (2014), updated windows (2008), custom blinds, walk up attic, crawl space encapsulated (2022), and Whole House Generator for peace of mind. Don’t miss this chance to call this exceptional Highlands home your own!
Home Details
Home Type
- Single Family
Est. Annual Taxes
- $3,700
Year Built
- Built in 1994
Lot Details
- 0.97 Acre Lot
- Landscaped
- Corner Lot
- Level Lot
- Sprinkler System
- Zoning described as R25
HOA Fees
- $44 Monthly HOA Fees
Parking
- 2 Car Attached Garage
- Oversized Parking
- Driveway
Home Design
- Transitional Architecture
- Frame Construction
- Vinyl Siding
Interior Spaces
- 2,486 Sq Ft Home
- 2-Story Property
- High Ceiling
- Ceiling Fan
- Gas Fireplace
- Dining Area
- Crawl Space
Kitchen
- Breakfast Area or Nook
- Eat-In Kitchen
- Oven
- Electric Cooktop
- Stove
- Microwave
- Dishwasher
- Granite Countertops
Flooring
- Wood
- Partially Carpeted
- Ceramic Tile
Bedrooms and Bathrooms
- 4 Bedrooms
- Walk-In Closet
Laundry
- Dryer
- Washer
Outdoor Features
- Deck
- Shed
- Stoop
Schools
- Gates Elementary School
- Matoaca Middle School
- Matoaca High School
Utilities
- Forced Air Zoned Heating and Cooling System
- Heating System Uses Natural Gas
- Vented Exhaust Fan
- Power Generator
- Gas Water Heater
- Septic Tank
Listing and Financial Details
- Tax Lot 15
- Assessor Parcel Number 762-65-02-65-100-000
Community Details
Overview
- The Highlands Subdivision
- Community Lake
- Pond in Community
Amenities
- Common Area
- Clubhouse
Recreation
- Boat Dock
- Golf Course Community
- Tennis Courts
- Community Playground
- Community Pool
- Park
Map
Home Values in the Area
Average Home Value in this Area
Tax History
| Year | Tax Paid | Tax Assessment Tax Assessment Total Assessment is a certain percentage of the fair market value that is determined by local assessors to be the total taxable value of land and additions on the property. | Land | Improvement |
|---|---|---|---|---|
| 2024 | $3,951 | $411,100 | $85,000 | $326,100 |
| 2023 | $3,628 | $398,700 | $77,000 | $321,700 |
| 2022 | $3,248 | $353,000 | $77,000 | $276,000 |
| 2021 | $3,118 | $325,600 | $77,000 | $248,600 |
| 2020 | $2,827 | $297,600 | $77,000 | $220,600 |
| 2019 | $2,784 | $293,100 | $77,000 | $216,100 |
| 2018 | $2,802 | $289,200 | $76,000 | $213,200 |
| 2017 | $2,807 | $287,200 | $74,000 | $213,200 |
| 2016 | $2,727 | $284,100 | $74,000 | $210,100 |
| 2015 | $2,677 | $276,200 | $72,000 | $204,200 |
| 2014 | $2,671 | $275,600 | $72,000 | $203,600 |
Property History
| Date | Event | Price | Change | Sq Ft Price |
|---|---|---|---|---|
| 05/23/2025 05/23/25 | For Sale | $514,000 | +46.2% | $207 / Sq Ft |
| 07/22/2020 07/22/20 | Sold | $351,500 | +0.9% | $141 / Sq Ft |
| 06/06/2020 06/06/20 | Pending | -- | -- | -- |
| 04/23/2020 04/23/20 | For Sale | $348,500 | -- | $140 / Sq Ft |
Purchase History
| Date | Type | Sale Price | Title Company |
|---|---|---|---|
| Warranty Deed | $351,500 | Frontier Title Ii Llc | |
| Deed | -- | None Available | |
| Warranty Deed | -- | -- |
Mortgage History
| Date | Status | Loan Amount | Loan Type |
|---|---|---|---|
| Previous Owner | $77,000 | New Conventional |
Similar Homes in Chesterfield, VA
Source: Central Virginia Regional MLS
MLS Number: 2514564
APN: 762-65-02-65-100-000
- 8611 Glendevon Ct
- 8510 Heathermist Ct
- 11320 Glendevon Rd
- 11719 Burray Rd
- 11324 Regalia Dr
- 8313 Kalliope Ct
- 11436 Brant Hollow Ct
- 8831 Whistling Swan Rd
- 8309 Regalia Ct
- 11400 Shorecrest Ct
- 12012 Buckrudy Terrace
- 11513 Barrows Ridge Ln
- 12024 Buckrudy Terrace
- 12030 Buckrudy Terrace
- 12042 Buckrudy Terrace
- 12054 Buckrudy Terrace
- 11950 Nash Rd
- 9106 Avocet Ct
- 10819 Macandrew Ln
- 8907 First Branch Ln
