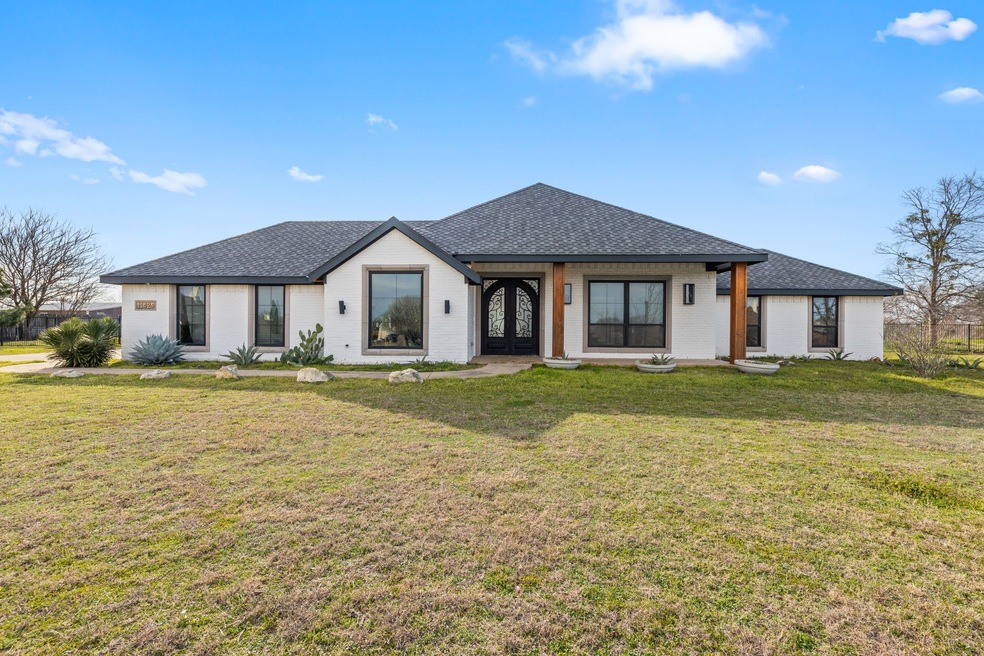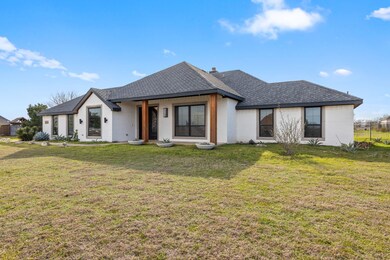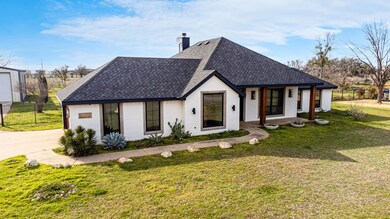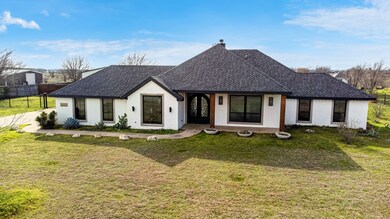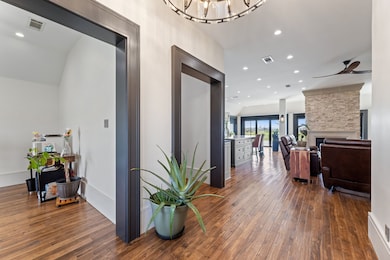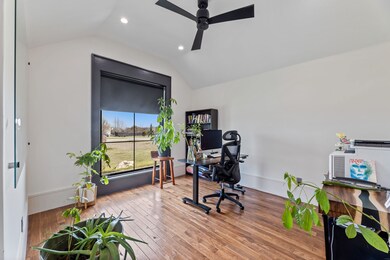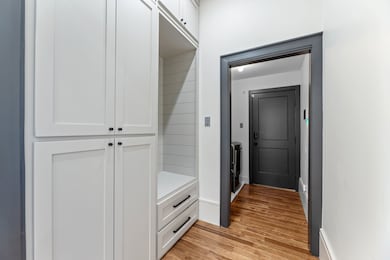
11425 Alpine Ct Haslet, TX 76052
Highlights
- Parking available for a boat
- In Ground Pool
- Open Floorplan
- Carl E. Schluter Elementary School Rated A
- 1 Acre Lot
- Contemporary Architecture
About This Home
As of May 2025Luxury redefined on a One-Acre Estate with No HOA - A Masterpiece Just Off Bonds Ranch. Step into timeless elegance and unrivaled design in this fully redesigned and meticulously remodeled luxury estate, ideally situated just outside city limits on a a serene one-acre lot-offering privacy, space and ultimate freedom with no HOA. From the moment you approach, you're greeted by a stunning double Tuscan round-top thermal break iron entry door with intricate scrollwork, setting the tone for the sophistication that awaits inside. The foyer makes a bold statement with a modern crystal chandelier that sparkles against custom flat drywall finishes and 11.5 inch solid wood trim. This 4 bedroom, 3 bathroom masterpiece boasts over the top upgrades at every turn. Revel in Old Hickory wood, hand scraped flooring throughout, 8 foot solid core doors, custom window casings, and electric shades on every window blending comfort and high design. The chef's kitchen is a showstopper with custom insert design cabinetry, and a massive 5x12 quartz island that anchors the space with both form and function. An expansive double folding glass wall opens seamlessly to the backyard, offering unobstructed views of pool and lush open land behind property that will remain undeveloped as airport zone for Air Hicks Airport. A serene and true indoor-outdoor living experience. Each bedroom is uniquely appointed with custom-built cabinetry and thoughtful design. The bathrooms continue the luxury with bespoke finishes, lighting, and tile work. And for those seeking versatility, the property includes a 1,600 sq ft shop with full electricity and an RV-height garage door-perfect for hobbyists, collectors or business owners. Whether you're entertaining under the stars, enjoying the peaceful setting, or working on your latest project in the shop, this home is designed for those who demand both elegance and practicality.
Last Agent to Sell the Property
JPAR Grapevine West Brokerage Phone: 972-836-9295 License #0688870 Listed on: 04/23/2025

Last Buyer's Agent
JPAR Grapevine West Brokerage Phone: 972-836-9295 License #0688870 Listed on: 04/23/2025

Home Details
Home Type
- Single Family
Est. Annual Taxes
- $2,330
Year Built
- Built in 2001
Lot Details
- 1 Acre Lot
- Gated Home
- Wood Fence
- Aluminum or Metal Fence
- Interior Lot
Parking
- 2 Car Attached Garage
- Side Facing Garage
- Garage Door Opener
- Driveway
- Additional Parking
- Parking available for a boat
- RV Garage
Home Design
- Contemporary Architecture
- Traditional Architecture
- Mediterranean Architecture
- Brick Exterior Construction
- Slab Foundation
- Composition Roof
Interior Spaces
- 2,600 Sq Ft Home
- 1-Story Property
- Open Floorplan
- Built-In Features
- Woodwork
- Ceiling Fan
- Chandelier
- Double Sided Fireplace
- Wood Burning Fireplace
- Laundry in Hall
Kitchen
- Eat-In Kitchen
- <<microwave>>
- Dishwasher
- Kitchen Island
- Granite Countertops
- Disposal
Flooring
- Wood
- Tile
Bedrooms and Bathrooms
- 4 Bedrooms
- Walk-In Closet
- Double Vanity
Home Security
- Security System Owned
- Fire and Smoke Detector
Eco-Friendly Details
- ENERGY STAR Qualified Equipment for Heating
Pool
- In Ground Pool
- Gunite Pool
- Pool Sweep
Outdoor Features
- Covered patio or porch
- Outdoor Storage
Schools
- Carl E. Schluter Elementary School
- Eaton High School
Utilities
- Central Heating and Cooling System
- Vented Exhaust Fan
- Aerobic Septic System
- High Speed Internet
- Cable TV Available
Community Details
- Sun Valley Estates Subdivision
Listing and Financial Details
- Assessor Parcel Number 07533608
Ownership History
Purchase Details
Home Financials for this Owner
Home Financials are based on the most recent Mortgage that was taken out on this home.Purchase Details
Home Financials for this Owner
Home Financials are based on the most recent Mortgage that was taken out on this home.Purchase Details
Home Financials for this Owner
Home Financials are based on the most recent Mortgage that was taken out on this home.Purchase Details
Home Financials for this Owner
Home Financials are based on the most recent Mortgage that was taken out on this home.Purchase Details
Home Financials for this Owner
Home Financials are based on the most recent Mortgage that was taken out on this home.Purchase Details
Home Financials for this Owner
Home Financials are based on the most recent Mortgage that was taken out on this home.Similar Homes in Haslet, TX
Home Values in the Area
Average Home Value in this Area
Purchase History
| Date | Type | Sale Price | Title Company |
|---|---|---|---|
| Deed | -- | First American Title Insurance | |
| Deed | $396,682 | First American Title | |
| Vendors Lien | -- | First American Title Ins Co | |
| Warranty Deed | -- | First American Title Ins Co | |
| Vendors Lien | -- | None Available | |
| Vendors Lien | -- | Alamo Title Company | |
| Vendors Lien | -- | Alamo Title Company |
Mortgage History
| Date | Status | Loan Amount | Loan Type |
|---|---|---|---|
| Open | $560,000 | New Conventional | |
| Previous Owner | $100,000 | Credit Line Revolving | |
| Previous Owner | $392,755 | New Conventional | |
| Previous Owner | $353,000 | VA | |
| Previous Owner | $120,000 | New Conventional | |
| Previous Owner | $153,100 | FHA | |
| Previous Owner | $150,925 | No Value Available | |
| Previous Owner | $139,500 | No Value Available |
Property History
| Date | Event | Price | Change | Sq Ft Price |
|---|---|---|---|---|
| 05/30/2025 05/30/25 | Sold | -- | -- | -- |
| 05/08/2025 05/08/25 | Pending | -- | -- | -- |
| 04/23/2025 04/23/25 | For Sale | $719,000 | +97.0% | $277 / Sq Ft |
| 11/21/2017 11/21/17 | Sold | -- | -- | -- |
| 10/16/2017 10/16/17 | Pending | -- | -- | -- |
| 09/18/2017 09/18/17 | For Sale | $365,000 | -- | $172 / Sq Ft |
Tax History Compared to Growth
Tax History
| Year | Tax Paid | Tax Assessment Tax Assessment Total Assessment is a certain percentage of the fair market value that is determined by local assessors to be the total taxable value of land and additions on the property. | Land | Improvement |
|---|---|---|---|---|
| 2024 | $2,330 | $583,799 | $117,729 | $466,070 |
| 2023 | $7,325 | $574,112 | $75,000 | $499,112 |
| 2022 | $7,733 | $400,000 | $75,000 | $325,000 |
| 2021 | $8,221 | $384,727 | $75,000 | $309,727 |
| 2020 | $8,073 | $386,170 | $75,000 | $311,170 |
| 2019 | $8,221 | $390,802 | $75,000 | $315,802 |
| 2018 | $2,335 | $344,880 | $45,000 | $299,880 |
| 2017 | $6,899 | $319,539 | $45,000 | $274,539 |
| 2016 | $6,892 | $319,200 | $45,000 | $274,200 |
| 2015 | $5,700 | $262,200 | $46,000 | $216,200 |
| 2014 | $5,700 | $262,200 | $46,000 | $216,200 |
Agents Affiliated with this Home
-
Nancy Garza
N
Seller's Agent in 2025
Nancy Garza
JPAR Grapevine West
(817) 458-6603
5 in this area
144 Total Sales
-
PAMELA CLEARY

Seller's Agent in 2017
PAMELA CLEARY
Cleary Realty
(817) 881-1583
23 Total Sales
Map
Source: North Texas Real Estate Information Systems (NTREIS)
MLS Number: 20913929
APN: 07533608
- 11508 Ely Place
- 11536 Ely Place
- 11513 Wulstone Way
- 11544 Wulstone Rd
- 11521 Wulstone Rd
- 11549 Wulstone Rd
- 11441 Wulstone Rd
- 11545 Wulstone Rd
- 11540 Ely Place
- 11540 Wulstone Rd
- 11529 Wulstone Rd
- 11441 Wulstone Rd
- 11441 Wulstone Rd
- 11441 Wulstone Rd
- 11441 Wulstone Rd
- 11424 Jackloe St
- 11420 Jackloe St
- 11445 Jackloe St
- 11532 Ely Place
- 11605 Wulstone Rd
