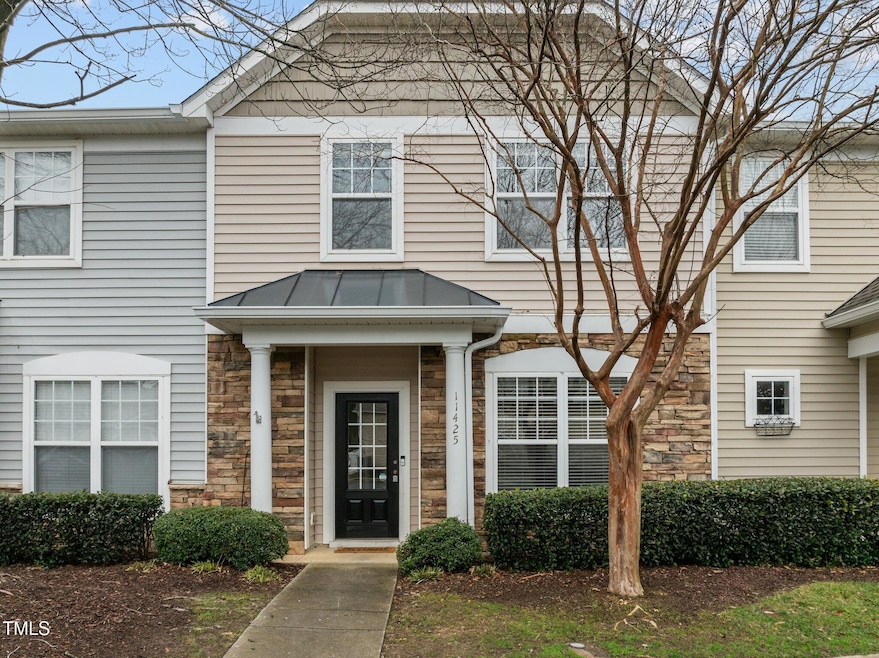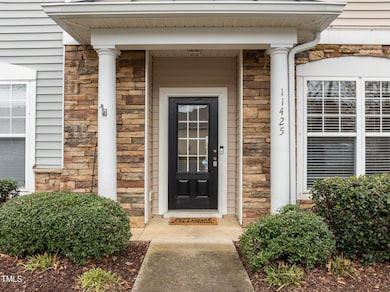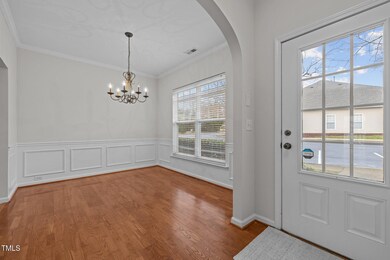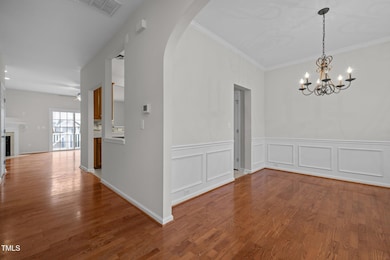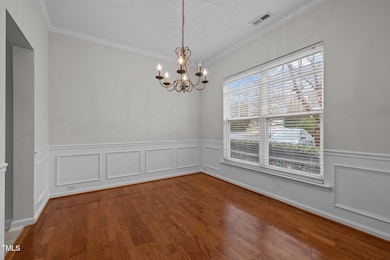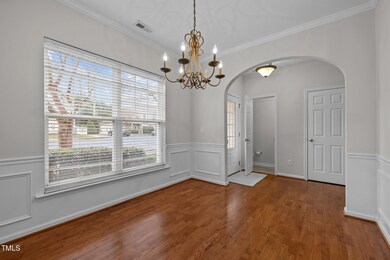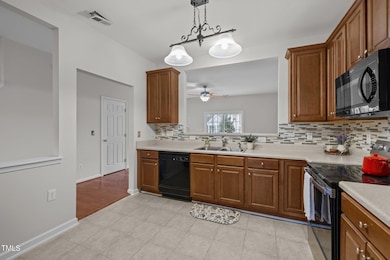
11425 Shadow Elms Ln Raleigh, NC 27614
Bedford at Falls River NeighborhoodHighlights
- Clubhouse
- Traditional Architecture
- Community Pool
- Abbotts Creek Elementary School Rated A
- Wood Flooring
- Tennis Courts
About This Home
As of May 2025Welcome to this beautifully maintained 3-bedroom, 2.5-bathroom townhome in the highly sought-after Bedford at Falls River community!The spacious primary suite boasts vaulted ceilings and two walk-in closets, providing ample storage. Recent updates include a new roof (2023), new HVAC system (2022), fresh paint, and brand-new carpet (2024)—making this home truly move-in ready!Enjoy a short walk to the community's amenities, including a pool, clubhouse, playground, tennis courts, and pickleball courts. Don't miss this opportunity to own a beautifully updated home in one of North Raleigh's most desirable neighborhoods!
Townhouse Details
Home Type
- Townhome
Est. Annual Taxes
- $2,807
Year Built
- Built in 2004
Lot Details
- 1,307 Sq Ft Lot
- Fenced Yard
HOA Fees
Home Design
- Traditional Architecture
- Brick or Stone Mason
- Slab Foundation
- Shingle Roof
- Shake Siding
- Vinyl Siding
- Stone
Interior Spaces
- 1,604 Sq Ft Home
- 2-Story Property
- Family Room
- Dining Room
- Pull Down Stairs to Attic
- Washer and Dryer
Kitchen
- Free-Standing Electric Range
- Dishwasher
- Disposal
Flooring
- Wood
- Carpet
- Vinyl
Bedrooms and Bathrooms
- 3 Bedrooms
Parking
- 2 Parking Spaces
- 2 Open Parking Spaces
- Parking Lot
Outdoor Features
- Rain Gutters
Schools
- Abbotts Creek Elementary School
- Wakefield Middle School
- Wakefield High School
Utilities
- Forced Air Heating and Cooling System
- Heating System Uses Natural Gas
Listing and Financial Details
- Assessor Parcel Number 1729.04-81-7379.000
Community Details
Overview
- Association fees include ground maintenance
- Towne Properties Association, Phone Number (919) 878-8787
- Bedford Of Falls River HOA
- Bedford At Falls River Subdivision
- Maintained Community
Amenities
- Clubhouse
Recreation
- Tennis Courts
- Community Playground
- Community Pool
Ownership History
Purchase Details
Home Financials for this Owner
Home Financials are based on the most recent Mortgage that was taken out on this home.Purchase Details
Home Financials for this Owner
Home Financials are based on the most recent Mortgage that was taken out on this home.Purchase Details
Purchase Details
Home Financials for this Owner
Home Financials are based on the most recent Mortgage that was taken out on this home.Purchase Details
Home Financials for this Owner
Home Financials are based on the most recent Mortgage that was taken out on this home.Purchase Details
Similar Homes in Raleigh, NC
Home Values in the Area
Average Home Value in this Area
Purchase History
| Date | Type | Sale Price | Title Company |
|---|---|---|---|
| Warranty Deed | $197,000 | None Available | |
| Interfamily Deed Transfer | -- | None Available | |
| Quit Claim Deed | -- | None Available | |
| Warranty Deed | $165,000 | None Available | |
| Warranty Deed | $157,500 | -- | |
| Special Warranty Deed | $352,000 | -- |
Mortgage History
| Date | Status | Loan Amount | Loan Type |
|---|---|---|---|
| Open | $157,600 | New Conventional | |
| Previous Owner | $153,000 | New Conventional | |
| Previous Owner | $9,847 | Unknown | |
| Previous Owner | $164,900 | Unknown | |
| Previous Owner | $125,880 | Unknown | |
| Closed | $23,603 | No Value Available |
Property History
| Date | Event | Price | Change | Sq Ft Price |
|---|---|---|---|---|
| 05/14/2025 05/14/25 | Sold | $315,000 | -1.3% | $196 / Sq Ft |
| 04/10/2025 04/10/25 | Pending | -- | -- | -- |
| 03/10/2025 03/10/25 | Price Changed | $319,000 | -3.0% | $199 / Sq Ft |
| 02/12/2025 02/12/25 | For Sale | $329,000 | -- | $205 / Sq Ft |
Tax History Compared to Growth
Tax History
| Year | Tax Paid | Tax Assessment Tax Assessment Total Assessment is a certain percentage of the fair market value that is determined by local assessors to be the total taxable value of land and additions on the property. | Land | Improvement |
|---|---|---|---|---|
| 2024 | $2,808 | $320,988 | $80,000 | $240,988 |
| 2023 | $2,303 | $209,445 | $47,000 | $162,445 |
| 2022 | $2,141 | $209,445 | $47,000 | $162,445 |
| 2021 | $2,058 | $209,445 | $47,000 | $162,445 |
| 2020 | $2,021 | $209,445 | $47,000 | $162,445 |
| 2019 | $1,812 | $154,590 | $30,000 | $124,590 |
| 2018 | $0 | $154,590 | $30,000 | $124,590 |
| 2017 | $1,628 | $154,590 | $30,000 | $124,590 |
| 2016 | $1,595 | $154,590 | $30,000 | $124,590 |
| 2015 | $1,720 | $164,179 | $33,000 | $131,179 |
| 2014 | $1,632 | $164,179 | $33,000 | $131,179 |
Agents Affiliated with this Home
-
Taylor Zundel

Seller's Agent in 2025
Taylor Zundel
EXP Realty LLC
(919) 451-3056
1 in this area
46 Total Sales
-
Linda Nuxoll

Seller Co-Listing Agent in 2025
Linda Nuxoll
EXP Realty LLC
(919) 696-5854
1 in this area
275 Total Sales
-
Mary Bouchard

Buyer's Agent in 2025
Mary Bouchard
Long & Foster Real Estate INC/Stonehenge
(919) 539-5819
2 in this area
170 Total Sales
Map
Source: Doorify MLS
MLS Number: 10076046
APN: 1729.04-81-7379-000
- 2207 Bankshill Row
- 2221 Valley Edge Dr Unit 105
- 2210 Raven Rd Unit 105
- 2106 Cloud Cover
- 10943 Pendragon Place
- 10941 Pendragon Place
- 11210 Lofty Heights Place
- 10579 Evergreen Spring Place
- 10603 Friendly Neighbor Ln
- 10847 Bedfordtown Dr
- 2021 Rivergate Rd Unit 102
- 2111 Piney Brook Rd Unit 101
- 11251 Lofty Heights Place
- 10859 Bedfordtown Dr
- 2503 Saint Pauls Square
- 10836 Connally Ln
- 2205 Karns Place
- 2728 Cloud Mist Cir
- 2419 Rogerson St
- 2157 Dunn Rd
