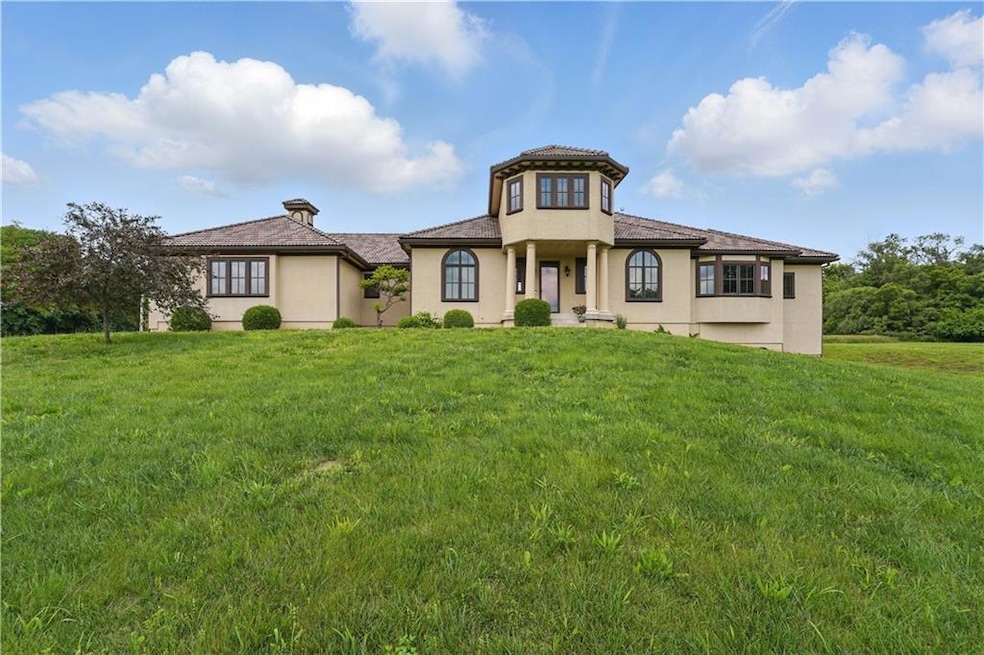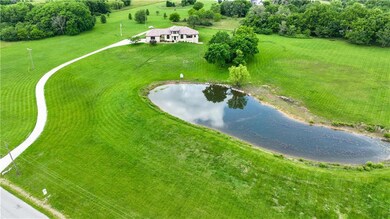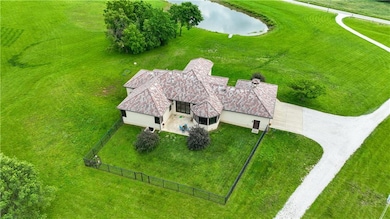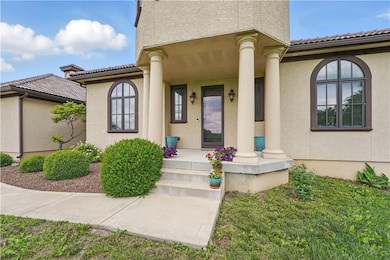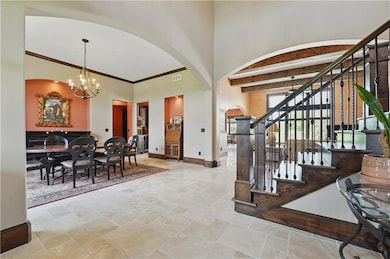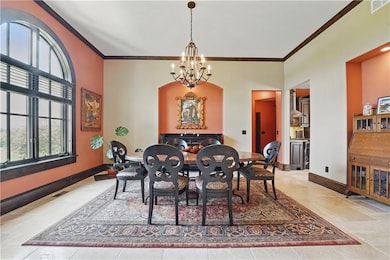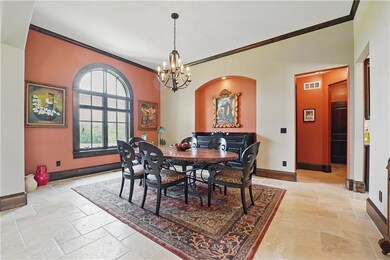11426 E 233rd St Peculiar, MO 64078
Estimated payment $6,837/month
Highlights
- 435,600 Sq Ft lot
- Ranch Style House
- Great Room
- Pond
- Loft
- No HOA
About This Home
Welcome to your dream home! This stunning 5-bedroom custom-built ranch offers 3,509 sq ft of refined living space, nestled on a picturesque 10-acre lot just outside city limits—giving you the perfect blend of privacy and convenience. This Mediterranean-style home with tile roof and stucco exterior offers serene views, luxurious living, and space to spread out both inside and out. The craftsmanship shines with high-end finishes throughout, including rich travertine tile flooring in the main living areas and rustic alder cabinets and doors! The heart of the home is the expansive chef’s kitchen, featuring two islands, prep sink, gorgeous granite countertops, high-end Bertazzoni gas range, and spacious walk-in pantry. The breakfast room boasts a wall of windows with peaceful views, bringing natural light and serenity into your mornings. Perfect for entertaining, the home also offers a formal dining room and a spacious great room with exposed ceiling beams and a floor-to-ceiling stone fireplace. Enjoy the loft area above the entry that overlooks the front acreage and pond—ideal for reading, relaxing, or working from home with a view. The luxurious primary suite includes a spa-like bathroom with dual sinks, a separate makeup vanity, jetted tub, tile shower and a generous walk-in closet. The laundry room with sink and built-ins is accessible from closet or hallway. Car enthusiasts and hobbyists will love the five garage spaces, including a two-car lower-level finished garage with an upgraded polyurea-coated floor—plus a massive unfinished basement offering endless possibilities for expansion. The backyard has wrought-iron fenced area and nice patio for BBQs. Enjoy the great outdoors with your own stocked pond and wide-open spaces. The 27-acre Peculiar City Reservoir is across the street for more fishing options. Located just a short drive to town, yet a world away from the bustle, this exceptional property offers the privacy and luxury you've been waiting for.
Listing Agent
ReeceNichols - Lees Summit Brokerage Phone: 816-935-5551 License #2004027141 Listed on: 05/27/2025

Home Details
Home Type
- Single Family
Est. Annual Taxes
- $7,344
Year Built
- Built in 2016
Lot Details
- 10 Acre Lot
- Aluminum or Metal Fence
- Paved or Partially Paved Lot
Parking
- 5 Car Attached Garage
- Inside Entrance
- Rear-Facing Garage
- Side Facing Garage
- Garage Door Opener
Home Design
- Ranch Style House
Interior Spaces
- 3,509 Sq Ft Home
- Central Vacuum
- Ceiling Fan
- Gas Fireplace
- Thermal Windows
- Entryway
- Great Room
- Living Room with Fireplace
- Formal Dining Room
- Home Office
- Loft
- Fire and Smoke Detector
Kitchen
- Breakfast Room
- Kitchen Island
Flooring
- Carpet
- Stone
Bedrooms and Bathrooms
- 5 Bedrooms
- Walk-In Closet
- Spa Bath
Laundry
- Laundry Room
- Sink Near Laundry
Basement
- Basement Fills Entire Space Under The House
- Garage Access
- Stubbed For A Bathroom
- Basement Window Egress
Outdoor Features
- Pond
- Porch
Schools
- Peculiar Elementary School
- Raymore-Peculiar High School
Utilities
- Central Air
- Heat Pump System
- Heating System Uses Propane
- Septic Tank
Community Details
- No Home Owners Association
Listing and Financial Details
- Assessor Parcel Number 2735805
- $0 special tax assessment
Map
Home Values in the Area
Average Home Value in this Area
Tax History
| Year | Tax Paid | Tax Assessment Tax Assessment Total Assessment is a certain percentage of the fair market value that is determined by local assessors to be the total taxable value of land and additions on the property. | Land | Improvement |
|---|---|---|---|---|
| 2024 | $7,344 | $104,990 | $8,120 | $96,870 |
| 2023 | $7,359 | $104,990 | $8,120 | $96,870 |
| 2022 | $6,537 | $91,450 | $8,120 | $83,330 |
| 2021 | $6,517 | $91,450 | $8,120 | $83,330 |
| 2020 | $6,360 | $86,880 | $8,120 | $78,760 |
| 2019 | $6,268 | $86,880 | $8,120 | $78,760 |
| 2018 | $5,864 | $78,920 | $6,500 | $72,420 |
| 2017 | $2,542 | $78,920 | $6,500 | $72,420 |
| 2016 | $2,542 | $75,010 | $6,500 | $68,510 |
| 2015 | $21 | $290 | $290 | $0 |
| 2014 | $19 | $280 | $280 | $0 |
| 2013 | -- | $280 | $280 | $0 |
Property History
| Date | Event | Price | Change | Sq Ft Price |
|---|---|---|---|---|
| 07/03/2025 07/03/25 | Pending | -- | -- | -- |
| 05/30/2025 05/30/25 | For Sale | $1,125,000 | -- | $321 / Sq Ft |
Purchase History
| Date | Type | Sale Price | Title Company |
|---|---|---|---|
| Warranty Deed | -- | Coffelt Land Title Inc | |
| Corporate Deed | -- | -- | |
| Trustee Deed | $78,106 | -- | |
| Warranty Deed | -- | -- | |
| Quit Claim Deed | -- | -- | |
| Quit Claim Deed | -- | -- |
Mortgage History
| Date | Status | Loan Amount | Loan Type |
|---|---|---|---|
| Previous Owner | $84,425 | Future Advance Clause Open End Mortgage | |
| Previous Owner | $80,000 | Future Advance Clause Open End Mortgage |
Source: Heartland MLS
MLS Number: 2551690
APN: 2735805
- TBD N Main St
- TBD W 1st St
- 11801 E 231st St
- 11804 E 231st St
- 11803 E Ridgeview Ct
- 11805 E Ridgeview Ct
- 22915 S Ridgeview Dr
- 22900 S Ridgeview Dr
- 22902 S Ridgeview Dr
- 000 Twin Oaks Pkwy
- 11407 Trevor Dr
- 11207 Trevor Dr
- 22609 Cole Ct
- 22604 Vincent St
- 11805 Heritage Dr
- 763 Peculiar Dr
- 0 S Harper Rd Unit HMS2546288
- 808 S Peculiar Dr
- 802 S Morgan Dr
- 241 South St
