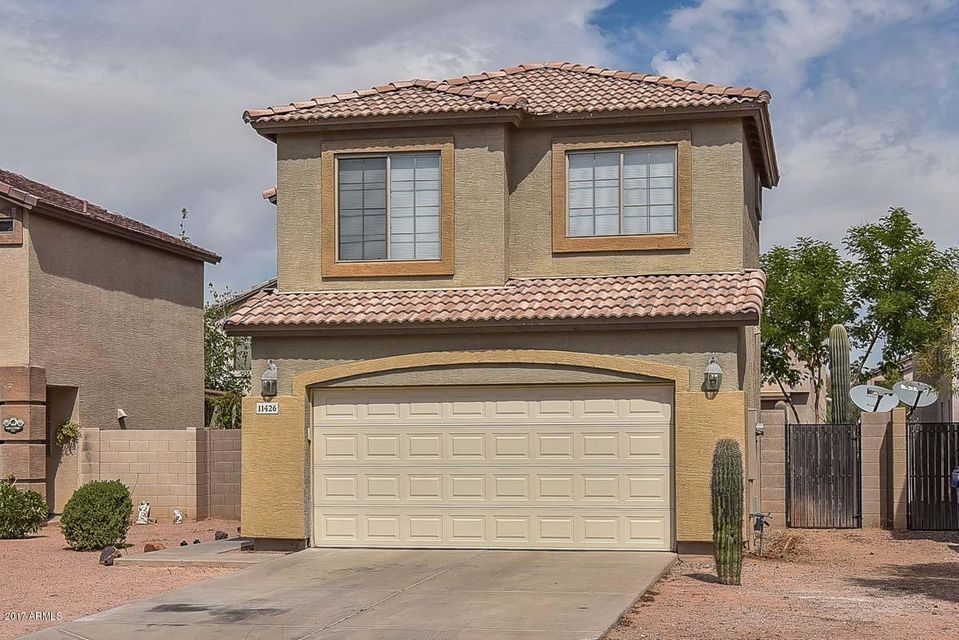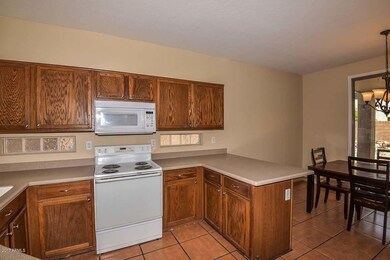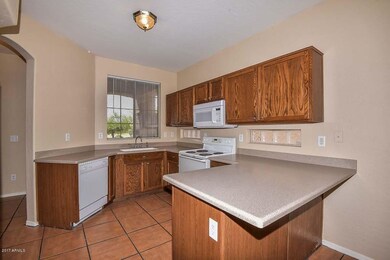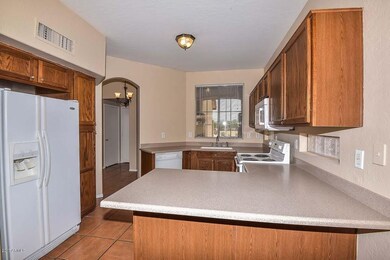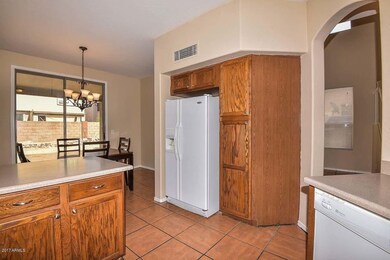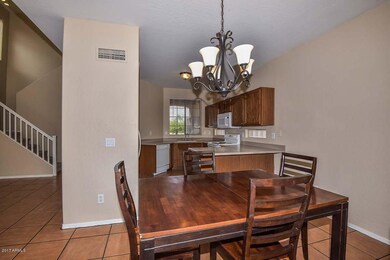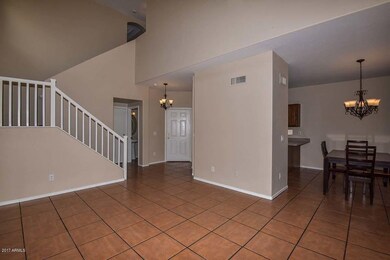
11426 W Apache St Avondale, AZ 85323
Avondale Gateway NeighborhoodHighlights
- Vaulted Ceiling
- Community Pool
- Eat-In Kitchen
- Private Yard
- Covered patio or porch
- Community Playground
About This Home
As of June 2024Beautiful two-story home. Fresh remodele with neutral colors to showcase your personal furnishings with fresh paint, tile floors, new carpet, and more. Main living space offers 20 ft. soaring ceilings and lots of light. The kitchen has newer Corian counters and eating area with sliding glass door leading to the backyard. The upper level offers the master suite and two secondary bedrooms. on prime lot across from a park with sport courts, playground, community pool and mountain views. Close to the elementary school and so much more. Community pool is only 5 homes away for easy access! Backyard has expanded paver patio, planter box, and sunken sitting area that is perfect for outdoor entertaining. Inspection and repairs complete. Ready for move in.
Last Agent to Sell the Property
RE/MAX Professionals License #BR035743000 Listed on: 09/28/2017

Home Details
Home Type
- Single Family
Est. Annual Taxes
- $900
Year Built
- Built in 2001
Lot Details
- 4,560 Sq Ft Lot
- Desert faces the front and back of the property
- Block Wall Fence
- Front and Back Yard Sprinklers
- Private Yard
HOA Fees
- $66 Monthly HOA Fees
Parking
- 2 Car Garage
- Garage Door Opener
Home Design
- Wood Frame Construction
- Tile Roof
- Stucco
Interior Spaces
- 1,403 Sq Ft Home
- 2-Story Property
- Vaulted Ceiling
Kitchen
- Eat-In Kitchen
- Breakfast Bar
- Built-In Microwave
Flooring
- Carpet
- Tile
Bedrooms and Bathrooms
- 3 Bedrooms
- Primary Bathroom is a Full Bathroom
- 2.5 Bathrooms
Schools
- Littleton Elementary School
- La Joya Community High School
Utilities
- Refrigerated Cooling System
- Heating Available
- Water Softener
- High Speed Internet
- Cable TV Available
Additional Features
- Covered patio or porch
- Property is near a bus stop
Listing and Financial Details
- Tax Lot 47
- Assessor Parcel Number 101-20-055
Community Details
Overview
- Association fees include ground maintenance
- 360 Community Mgmt Association, Phone Number (602) 863-3600
- Built by Great Western Homes
- Fieldcrest Subdivision
Recreation
- Community Playground
- Community Pool
Ownership History
Purchase Details
Home Financials for this Owner
Home Financials are based on the most recent Mortgage that was taken out on this home.Purchase Details
Home Financials for this Owner
Home Financials are based on the most recent Mortgage that was taken out on this home.Purchase Details
Home Financials for this Owner
Home Financials are based on the most recent Mortgage that was taken out on this home.Purchase Details
Purchase Details
Home Financials for this Owner
Home Financials are based on the most recent Mortgage that was taken out on this home.Purchase Details
Home Financials for this Owner
Home Financials are based on the most recent Mortgage that was taken out on this home.Purchase Details
Home Financials for this Owner
Home Financials are based on the most recent Mortgage that was taken out on this home.Purchase Details
Home Financials for this Owner
Home Financials are based on the most recent Mortgage that was taken out on this home.Similar Home in Avondale, AZ
Home Values in the Area
Average Home Value in this Area
Purchase History
| Date | Type | Sale Price | Title Company |
|---|---|---|---|
| Warranty Deed | $365,000 | Driggs Title Agency | |
| Warranty Deed | -- | Empire West Title | |
| Interfamily Deed Transfer | -- | Lawyers Title Of Arizona Inc | |
| Warranty Deed | $177,000 | Lawyers Title Of Arizona Inc | |
| Interfamily Deed Transfer | -- | Accommodation | |
| Special Warranty Deed | $137,000 | Lsi Title Agency | |
| Trustee Deed | $97,750 | None Available | |
| Warranty Deed | $160,000 | Title Partners Of Phoenix Ll | |
| Warranty Deed | $113,869 | Security Title Agency | |
| Quit Claim Deed | $79,254 | Security Title Agency | |
| Quit Claim Deed | -- | Security Title Agency |
Mortgage History
| Date | Status | Loan Amount | Loan Type |
|---|---|---|---|
| Open | $358,388 | FHA | |
| Closed | $14,336 | No Value Available | |
| Previous Owner | $198,750 | New Conventional | |
| Previous Owner | $171,690 | New Conventional | |
| Previous Owner | $137,243 | FHA | |
| Previous Owner | $135,215 | FHA | |
| Previous Owner | $207,000 | Unknown | |
| Previous Owner | $43,500 | Credit Line Revolving | |
| Previous Owner | $128,000 | New Conventional | |
| Previous Owner | $112,108 | FHA | |
| Previous Owner | $112,108 | FHA | |
| Closed | $32,000 | No Value Available |
Property History
| Date | Event | Price | Change | Sq Ft Price |
|---|---|---|---|---|
| 06/06/2024 06/06/24 | Sold | $365,000 | 0.0% | $260 / Sq Ft |
| 05/03/2024 05/03/24 | Price Changed | $365,000 | +4.3% | $260 / Sq Ft |
| 05/01/2024 05/01/24 | Price Changed | $350,000 | -9.1% | $249 / Sq Ft |
| 04/28/2024 04/28/24 | Price Changed | $384,990 | -1.3% | $274 / Sq Ft |
| 04/27/2024 04/27/24 | For Sale | $390,000 | +120.3% | $278 / Sq Ft |
| 12/13/2017 12/13/17 | Sold | $177,000 | +1.1% | $126 / Sq Ft |
| 11/12/2017 11/12/17 | Pending | -- | -- | -- |
| 11/07/2017 11/07/17 | For Sale | $175,000 | 0.0% | $125 / Sq Ft |
| 09/29/2017 09/29/17 | Pending | -- | -- | -- |
| 09/28/2017 09/28/17 | For Sale | $175,000 | -- | $125 / Sq Ft |
Tax History Compared to Growth
Tax History
| Year | Tax Paid | Tax Assessment Tax Assessment Total Assessment is a certain percentage of the fair market value that is determined by local assessors to be the total taxable value of land and additions on the property. | Land | Improvement |
|---|---|---|---|---|
| 2025 | $1,041 | $9,087 | -- | -- |
| 2024 | $1,070 | $8,654 | -- | -- |
| 2023 | $1,070 | $24,560 | $4,910 | $19,650 |
| 2022 | $1,066 | $17,650 | $3,530 | $14,120 |
| 2021 | $1,031 | $16,670 | $3,330 | $13,340 |
| 2020 | $992 | $15,200 | $3,040 | $12,160 |
| 2019 | $990 | $12,500 | $2,500 | $10,000 |
| 2018 | $905 | $11,630 | $2,320 | $9,310 |
| 2017 | $957 | $10,420 | $2,080 | $8,340 |
| 2016 | $900 | $9,980 | $1,990 | $7,990 |
| 2015 | $880 | $8,470 | $1,690 | $6,780 |
Agents Affiliated with this Home
-

Seller's Agent in 2024
Patricia Guzman
Equity Realty Group, LLC
(602) 503-5896
2 in this area
96 Total Sales
-

Buyer's Agent in 2024
Juan Ayala
A.Z. & Associates Real Estate Group
(602) 553-4400
2 in this area
72 Total Sales
-

Seller's Agent in 2017
Randy Lewis
RE/MAX
(602) 352-3600
128 Total Sales
-

Buyer's Agent in 2017
Gene Fraleigh
HomeSmart
(623) 670-9089
34 Total Sales
Map
Source: Arizona Regional Multiple Listing Service (ARMLS)
MLS Number: 5666372
APN: 101-20-055
- 11383 W Pima St
- 11426 W Chase Dr
- 11430 W Chase Dr
- 11429 W Yavapai St
- 11566 W Apache St
- 11570 W Pima St
- 11590 W Cocopah St
- 11410 W Davis Ln
- 11237 W Davis Ln
- 1713 S 117th Dr
- 11363 W Locust Ln
- 11123 W Pima St
- 128XX W Buckeye Rd
- 1922 S 111th Ave Unit 26
- 11742 W Chase Ln
- 833 S 113th Ave
- 10947 W Mohave St
- 11167 W Elm Ln
- 11560 W Kinderman Dr
- 913 S 115th Dr
