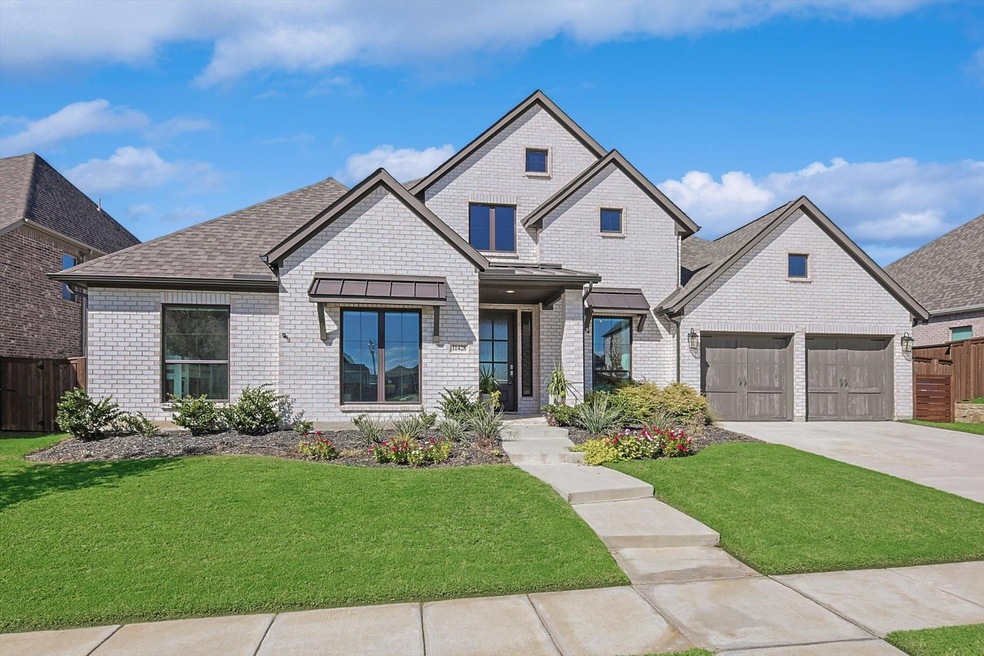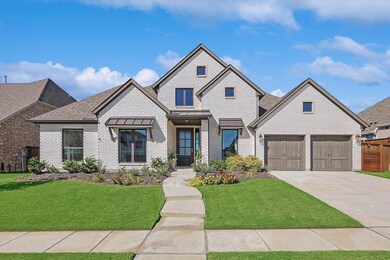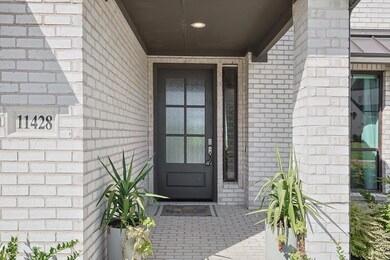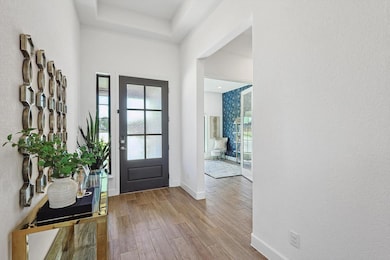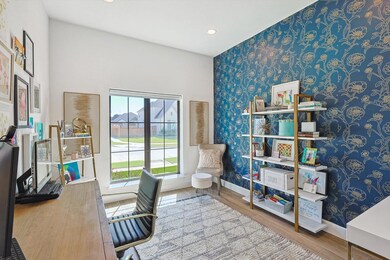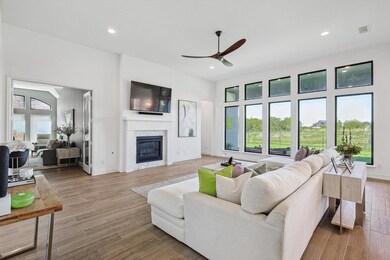
11428 Antler Ridge Way Argyle, TX 76226
Canyon Falls NeighborhoodHighlights
- Fitness Center
- Fishing
- Clubhouse
- Argyle West Rated A
- Community Lake
- Vaulted Ceiling
About This Home
As of January 2025Pristine modern one story home on premium greenbelt lot in Canyon Falls! Situated in award winning Argyle ISD. Beautifully appointed and decorated. The countless amenities include: Open floorplan with upscale finishes, designer kitchen with gigantic island and premium appliances, massive and private primary bedroom with a spa like bathroom, soaking tub, separate vanities with large shower, Oversized living room overlooking kitchen with incredible view of back yard and greenbelt, 3 car garage, covered backyard living area. Community amenities include two swimming pools, fitness center, a dog park, paved and natural trails, fishing pond. Two blocks walking distance to Argyle South Elementary School. Hurry! Will not last long!
Last Agent to Sell the Property
Patrick Kevlin Realty Brokerage Phone: 972-333-4450 License #0514078 Listed on: 09/28/2024
Last Buyer's Agent
Patrick Kevlin Realty Brokerage Phone: 972-333-4450 License #0514078 Listed on: 09/28/2024
Home Details
Home Type
- Single Family
Est. Annual Taxes
- $19,078
Year Built
- Built in 2021
Lot Details
- 0.26 Acre Lot
- Wood Fence
- Aluminum or Metal Fence
- Landscaped
- Interior Lot
- Sprinkler System
HOA Fees
- $231 Monthly HOA Fees
Parking
- 3 Car Attached Garage
- Parking Accessed On Kitchen Level
- Front Facing Garage
- Tandem Parking
Home Design
- Brick Exterior Construction
- Slab Foundation
- Composition Roof
Interior Spaces
- 3,337 Sq Ft Home
- 1-Story Property
- Vaulted Ceiling
- Ceiling Fan
- Decorative Lighting
- Gas Log Fireplace
- Stone Fireplace
- Shades
- Living Room with Fireplace
- Ceramic Tile Flooring
Kitchen
- Eat-In Kitchen
- Electric Oven
- Microwave
- Dishwasher
- Kitchen Island
- Granite Countertops
- Disposal
Bedrooms and Bathrooms
- 4 Bedrooms
- Walk-In Closet
- Double Vanity
Laundry
- Laundry in Utility Room
- Full Size Washer or Dryer
- Washer and Electric Dryer Hookup
Home Security
- Home Security System
- Fire and Smoke Detector
Outdoor Features
- Covered patio or porch
- Rain Gutters
Schools
- Argyle West Elementary School
- Argyle Middle School
- Argyle High School
Utilities
- Forced Air Zoned Heating and Cooling System
- Heating System Uses Natural Gas
- Underground Utilities
- Municipal Utilities District
- Gas Water Heater
- High Speed Internet
Listing and Financial Details
- Legal Lot and Block 5 / E
- Assessor Parcel Number R958078
- $18,731 per year unexempt tax
Community Details
Overview
- Association fees include front yard maintenance, full use of facilities, internet, ground maintenance, management fees
- Ccmc HOA, Phone Number (469) 246-3502
- Canyon Falls Village 19 Ar Subdivision
- Mandatory home owners association
- Community Lake
Amenities
- Clubhouse
Recreation
- Community Playground
- Fitness Center
- Community Pool
- Fishing
- Park
- Jogging Path
Ownership History
Purchase Details
Home Financials for this Owner
Home Financials are based on the most recent Mortgage that was taken out on this home.Purchase Details
Home Financials for this Owner
Home Financials are based on the most recent Mortgage that was taken out on this home.Similar Homes in Argyle, TX
Home Values in the Area
Average Home Value in this Area
Purchase History
| Date | Type | Sale Price | Title Company |
|---|---|---|---|
| Warranty Deed | -- | Freedom Title | |
| Vendors Lien | -- | Chicago Title |
Mortgage History
| Date | Status | Loan Amount | Loan Type |
|---|---|---|---|
| Previous Owner | $638,920 | New Conventional |
Property History
| Date | Event | Price | Change | Sq Ft Price |
|---|---|---|---|---|
| 01/31/2025 01/31/25 | Sold | -- | -- | -- |
| 12/31/2024 12/31/24 | Pending | -- | -- | -- |
| 12/27/2024 12/27/24 | Price Changed | $829,900 | -1.8% | $249 / Sq Ft |
| 12/04/2024 12/04/24 | Price Changed | $844,900 | -1.7% | $253 / Sq Ft |
| 11/21/2024 11/21/24 | Price Changed | $859,900 | -1.7% | $258 / Sq Ft |
| 11/11/2024 11/11/24 | Price Changed | $874,900 | -1.7% | $262 / Sq Ft |
| 10/22/2024 10/22/24 | Price Changed | $889,900 | -1.1% | $267 / Sq Ft |
| 10/07/2024 10/07/24 | Price Changed | $899,900 | -1.7% | $270 / Sq Ft |
| 09/28/2024 09/28/24 | For Sale | $915,000 | +14.1% | $274 / Sq Ft |
| 11/24/2021 11/24/21 | Sold | -- | -- | -- |
| 09/29/2021 09/29/21 | Pending | -- | -- | -- |
| 09/01/2021 09/01/21 | Price Changed | $801,900 | 0.0% | $241 / Sq Ft |
| 09/01/2021 09/01/21 | For Sale | $801,900 | +1.4% | $241 / Sq Ft |
| 06/24/2021 06/24/21 | Pending | -- | -- | -- |
| 06/21/2021 06/21/21 | Price Changed | $790,900 | +1.3% | $237 / Sq Ft |
| 06/09/2021 06/09/21 | Price Changed | $780,900 | -0.4% | $234 / Sq Ft |
| 05/24/2021 05/24/21 | Price Changed | $783,900 | +4.0% | $235 / Sq Ft |
| 05/04/2021 05/04/21 | Price Changed | $753,900 | +2.4% | $226 / Sq Ft |
| 04/13/2021 04/13/21 | For Sale | $735,900 | -- | $221 / Sq Ft |
Tax History Compared to Growth
Tax History
| Year | Tax Paid | Tax Assessment Tax Assessment Total Assessment is a certain percentage of the fair market value that is determined by local assessors to be the total taxable value of land and additions on the property. | Land | Improvement |
|---|---|---|---|---|
| 2024 | $19,078 | $817,136 | $187,814 | $629,322 |
| 2023 | $16,115 | $813,306 | $172,586 | $640,720 |
| 2022 | $18,141 | $687,773 | $172,586 | $515,187 |
| 2021 | $3,321 | $121,047 | $121,047 | $0 |
Agents Affiliated with this Home
-
Patrick Kevlin

Seller's Agent in 2025
Patrick Kevlin
Patrick Kevlin Realty
(972) 333-4450
1 in this area
31 Total Sales
-
L
Seller's Agent in 2021
Lee Jones
Perry Homes Realty LLC
(713) 947-1750
24 in this area
11,595 Total Sales
-
Mandi Simpson

Buyer's Agent in 2021
Mandi Simpson
RE/MAX
(214) 578-0728
1 in this area
62 Total Sales
Map
Source: North Texas Real Estate Information Systems (NTREIS)
MLS Number: 20740045
APN: R958078
- 11408 Antler Ridge Way
- 7029 Salmon Springs Dr
- 6721 Elderberry Way
- 7013 Lost Falls Dr
- 6709 Elderberry Way
- 7104 Prairie Ridge Rd
- 7113 Woodside Dr
- 7021 Broomsedge Dr
- 7108 Fireside Dr
- 7013 Broomsedge Dr
- 6601 Elderberry Way
- 6905 Broomsedge Dr
- 11616 Little Elm Creek Rd
- 10945 Smoky Oak Trail
- 6558 Wooded Falls Trail
- 10937 Smoky Oak Trail
- 6852 Turner Falls Cir
- 6845 Turner Falls Cir
- 6857 Turner Falls Cir
- 11721 Bull Creek Dr
