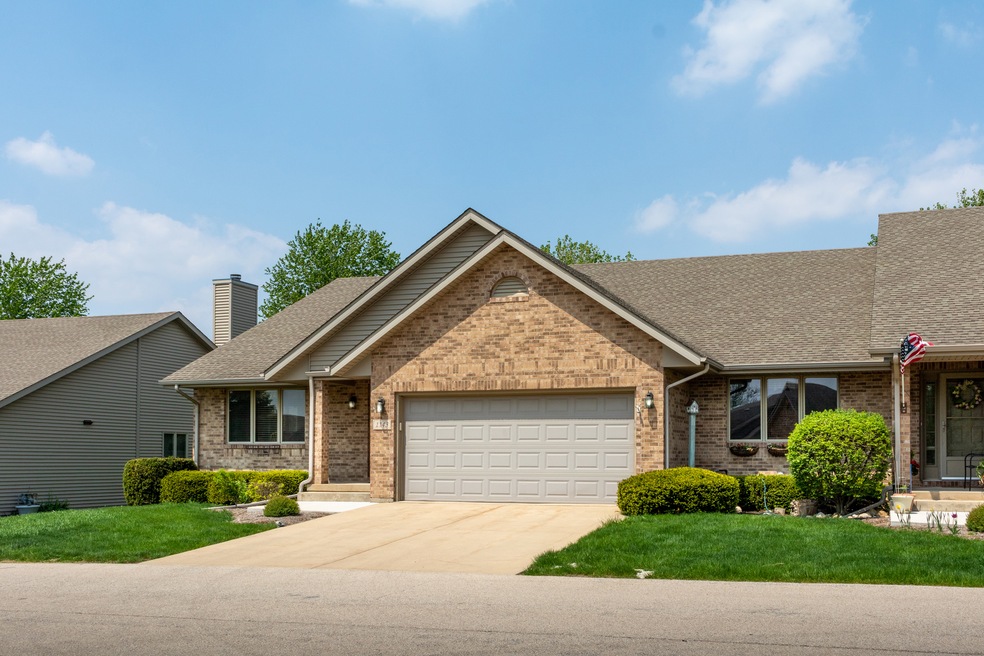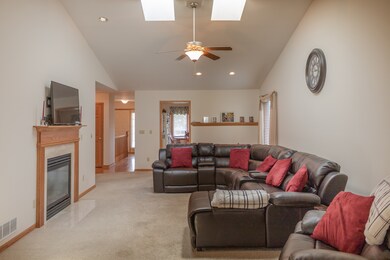
1143 Daniel Ct Sycamore, IL 60178
Estimated Value: $330,000 - $357,000
Highlights
- Vaulted Ceiling
- Heated Sun or Florida Room
- 2 Car Attached Garage
- Wood Flooring
- Skylights
- Building Patio
About This Home
As of June 2022Pristine End Unit ranch townhome in desired Grand View III of Sycamore. This home features open floor plan with lots of nature light. Fully integrated kitchen features oak raised cabinets, neutral counter tops with island and room for dining with large window looking out to the open green space. Living room boasts vaulted ceilings and sky lights, gas fireplace and glass French doors that lead to the sun room with private patio. Access to gas grill hookup. Master suite with private bath and walk-in closet. Spacious 2nd bedroom and first floor laundry with washer, dryer, sink and cabinetry. Full basement with tiled bath. 2 car garage with additional attic space. Freshly painted and ready for you to call home!
Last Agent to Sell the Property
J.Jill Realty Group License #471013405 Listed on: 05/19/2022
Townhouse Details
Home Type
- Townhome
Est. Annual Taxes
- $7,151
Year Built
- Built in 2008
Lot Details
- 0.67
HOA Fees
- $100 Monthly HOA Fees
Parking
- 2 Car Attached Garage
- Garage Transmitter
- Garage Door Opener
- Driveway
- Parking Included in Price
Home Design
- Asphalt Roof
- Concrete Perimeter Foundation
Interior Spaces
- 2,003 Sq Ft Home
- 1-Story Property
- Vaulted Ceiling
- Ceiling Fan
- Skylights
- Gas Log Fireplace
- Living Room with Fireplace
- Combination Dining and Living Room
- Heated Sun or Florida Room
- Storage
- Wood Flooring
Kitchen
- Range
- Microwave
- Dishwasher
- Disposal
Bedrooms and Bathrooms
- 2 Bedrooms
- 2 Potential Bedrooms
- Walk-In Closet
- Bathroom on Main Level
- 3 Full Bathrooms
Laundry
- Laundry Room
- Laundry on main level
- Dryer
- Washer
Unfinished Basement
- Basement Fills Entire Space Under The House
- Finished Basement Bathroom
Utilities
- Forced Air Heating and Cooling System
- Heating System Uses Natural Gas
Additional Features
- Patio
- Lot Dimensions are 40x72
Listing and Financial Details
- Homeowner Tax Exemptions
Community Details
Overview
- Association fees include lawn care, snow removal
- 3 Units
- Marty Krpan Association, Phone Number (815) 739-2990
- Property managed by Grandview Townhomes III
Amenities
- Building Patio
- Common Area
Pet Policy
- Dogs and Cats Allowed
Security
- Resident Manager or Management On Site
Ownership History
Purchase Details
Home Financials for this Owner
Home Financials are based on the most recent Mortgage that was taken out on this home.Purchase Details
Home Financials for this Owner
Home Financials are based on the most recent Mortgage that was taken out on this home.Purchase Details
Similar Homes in Sycamore, IL
Home Values in the Area
Average Home Value in this Area
Purchase History
| Date | Buyer | Sale Price | Title Company |
|---|---|---|---|
| Swinson Daniel | $194,666 | Oncken | |
| Jackson Christine F | $195,000 | -- | |
| Bodda Norman E | $257,500 | -- |
Mortgage History
| Date | Status | Borrower | Loan Amount |
|---|---|---|---|
| Open | Swinson Daniel | $233,520 | |
| Previous Owner | Jackson Christine F | $189,704 |
Property History
| Date | Event | Price | Change | Sq Ft Price |
|---|---|---|---|---|
| 06/30/2022 06/30/22 | Sold | $291,900 | +0.7% | $146 / Sq Ft |
| 05/26/2022 05/26/22 | Pending | -- | -- | -- |
| 05/24/2022 05/24/22 | Price Changed | $289,900 | -3.3% | $145 / Sq Ft |
| 05/19/2022 05/19/22 | For Sale | $299,900 | +53.8% | $150 / Sq Ft |
| 01/28/2016 01/28/16 | Sold | $195,000 | -7.1% | $106 / Sq Ft |
| 01/11/2016 01/11/16 | Pending | -- | -- | -- |
| 11/28/2015 11/28/15 | Price Changed | $209,900 | -4.5% | $114 / Sq Ft |
| 11/10/2015 11/10/15 | For Sale | $219,900 | -- | $120 / Sq Ft |
Tax History Compared to Growth
Tax History
| Year | Tax Paid | Tax Assessment Tax Assessment Total Assessment is a certain percentage of the fair market value that is determined by local assessors to be the total taxable value of land and additions on the property. | Land | Improvement |
|---|---|---|---|---|
| 2024 | $7,667 | $109,255 | $8,340 | $100,915 |
| 2023 | $7,667 | $96,853 | $7,802 | $89,051 |
| 2022 | $7,167 | $85,172 | $7,446 | $77,726 |
| 2021 | $7,151 | $81,093 | $7,089 | $74,004 |
| 2020 | $7,001 | $78,563 | $6,868 | $71,695 |
| 2019 | $6,740 | $75,267 | $6,580 | $68,687 |
| 2018 | $6,908 | $75,733 | $6,223 | $69,510 |
| 2017 | $6,675 | $72,099 | $5,924 | $66,175 |
| 2016 | $5,888 | $67,763 | $5,568 | $62,195 |
| 2015 | -- | $63,634 | $5,229 | $58,405 |
| 2014 | -- | $61,246 | $5,033 | $56,213 |
| 2013 | -- | $63,468 | $5,216 | $58,252 |
Agents Affiliated with this Home
-
Jill Jacobsen-Haka

Seller's Agent in 2022
Jill Jacobsen-Haka
J.Jill Realty Group
(815) 375-1512
49 in this area
120 Total Sales
-
Gretchen Weber

Buyer's Agent in 2022
Gretchen Weber
Baird Warner
(815) 757-0617
47 in this area
145 Total Sales
-
Sue Elsner

Seller's Agent in 2016
Sue Elsner
Century 21 Circle
(815) 739-8796
17 in this area
42 Total Sales
-

Buyer's Agent in 2016
Adam Katz
RVG Commercial Realty
(815) 758-2100
Map
Source: Midwest Real Estate Data (MRED)
MLS Number: 11409190
APN: 09-06-402-068
- 1456 Adrienne Cir
- 1352 Mary Wood Ct
- Lot 4 W Prairie Dr
- Lot 243 Wellington Ct
- 1047 Wellington Ct
- 1720 Brookhill Ln
- 1602 Pebblewood Dr
- Lot 86 London Ct
- Lot 31 Aster Rd
- Lot 13 Thornwood Dr
- 1812 Raintree Ct Unit 32
- 1707 Cedarbrook Ct Unit 114
- 1868 Kerrybrook Ct
- 949 Constance Ln Unit E
- Lot 49 Peace Rd
- NW Corner of Ward & Peace Rd
- Lots 1 & 2 Dekalb Ave
- Lot 7 Aberdeen Ct
- Lot 104 Aberdeen Ct
- 831 Croatian Ct
- 1143 Daniel Ct
- 1137 Daniel Ct
- 1131 Daniel Ct
- 1142 Milan Dr S Unit 2
- 1136 Milan Dr S Unit 2
- 1125 Daniel Ct
- 1130 Milan Dr S Unit 2
- 1119 Daniel Ct
- 1510 Daniel Ct
- 1516 Daniel Ct
- 1528 Daniel Ct
- 1519 Daniel Ct
- 1241 Daniel Ct
- 1247 Daniel Ct
- 1259 Daniel Ct
- 1534 Daniel Ct
- 1537 Daniel Ct
- 1522 Daniel Ct
- 1540 Daniel Ct
- 1549 Daniel Ct






