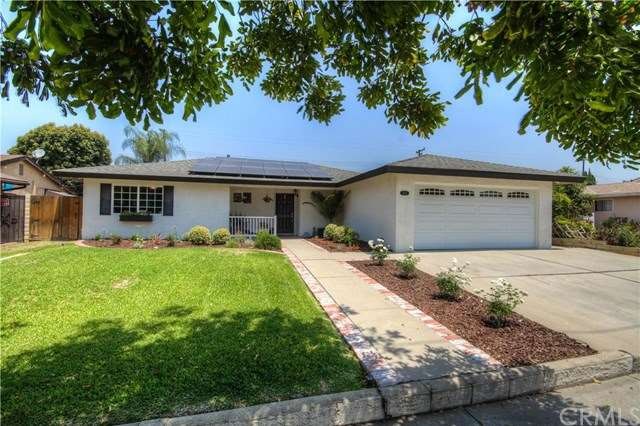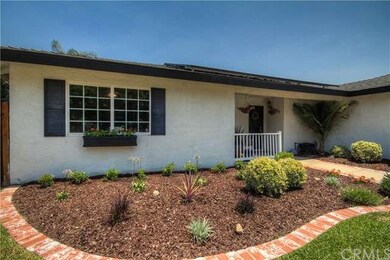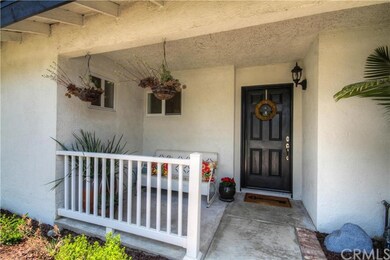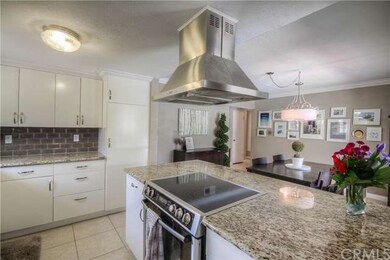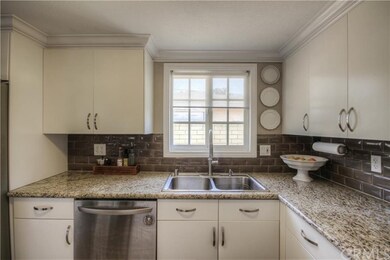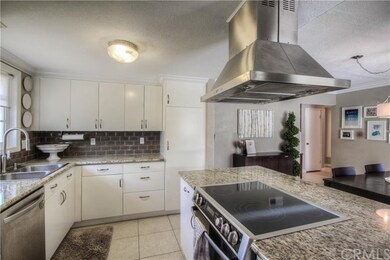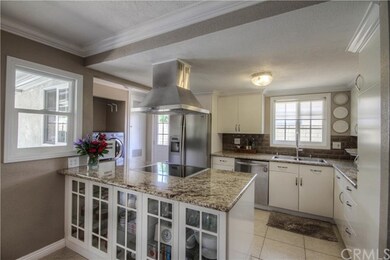
1143 E Juanita Ave Glendora, CA 91740
Charter oak NeighborhoodHighlights
- In Ground Pool
- Mountain View
- Granite Countertops
- Willow Elementary School Rated A-
- Traditional Architecture
- No HOA
About This Home
As of February 2024Pool Home!!! Beautiful, well maintained 3 bedroom pool home in Glendora! Perfect floor plan! The kitchen features granite counters, spacious kitchen peninsula with built-in range, stainless appliances, lots of storage and counter space, and a built in china hutch! Enjoy a view of the backyard as you sit around the dining room table! The oversized family room has plenty of room for entertaining! The master bedroom is a peaceful retreat, with private bathroom featuring a subway tile shower, and a beautiful custom tile vanity. The bedroom has ample room for oversized furniture, and a large closet! Two additional oversized bedrooms with plenty of room for furniture. The hall bathroom has a full tub/shower combo and beautiful vanity. Other features: double pane windows, recessed lighting, central heat and cooling, and indoor laundry! The backyard is an entertainer's delight! The gated vinyl pool is ready for a summer party! Enjoy other features such as: large covered patio, large grass yard, established landscaping, solar panels (low electric bill) and also RV parking! Located within walking distance to Diamond Ridge Marketplace- AMC, 24 hour fitness, Barnes & Noble, and lots of shopping and dining options. Easy freeway access! Award winning schools! Must see!
Last Buyer's Agent
JANET LUONG
RE/MAX ELITE REALTY License #01888244
Home Details
Home Type
- Single Family
Est. Annual Taxes
- $7,201
Year Built
- Built in 1963
Parking
- 2 Car Attached Garage
Property Views
- Mountain
- Neighborhood
Home Design
- Traditional Architecture
- Composition Roof
- Partial Copper Plumbing
Interior Spaces
- 1,281 Sq Ft Home
- 1-Story Property
- Double Pane Windows
- Entrance Foyer
- Family Room
- Formal Dining Room
- Laundry Room
Kitchen
- Electric Cooktop
- Dishwasher
- Kitchen Island
- Granite Countertops
- Disposal
Flooring
- Carpet
- Tile
Bedrooms and Bathrooms
- 3 Bedrooms
- 2 Full Bathrooms
Pool
- In Ground Pool
- Vinyl Pool
Additional Features
- Covered patio or porch
- 7,463 Sq Ft Lot
- Central Air
Community Details
- No Home Owners Association
- Laundry Facilities
Listing and Financial Details
- Tax Lot 4
- Tax Tract Number 26940
- Assessor Parcel Number 8653021011
Ownership History
Purchase Details
Home Financials for this Owner
Home Financials are based on the most recent Mortgage that was taken out on this home.Purchase Details
Purchase Details
Home Financials for this Owner
Home Financials are based on the most recent Mortgage that was taken out on this home.Purchase Details
Home Financials for this Owner
Home Financials are based on the most recent Mortgage that was taken out on this home.Purchase Details
Home Financials for this Owner
Home Financials are based on the most recent Mortgage that was taken out on this home.Similar Homes in Glendora, CA
Home Values in the Area
Average Home Value in this Area
Purchase History
| Date | Type | Sale Price | Title Company |
|---|---|---|---|
| Grant Deed | $838,000 | California Best Title Company | |
| Quit Claim Deed | -- | None Available | |
| Grant Deed | $520,000 | Corinthian Title Company | |
| Interfamily Deed Transfer | -- | Southland Title | |
| Grant Deed | $309,000 | First Southwestern Title Co |
Mortgage History
| Date | Status | Loan Amount | Loan Type |
|---|---|---|---|
| Open | $518,000 | New Conventional | |
| Previous Owner | $61,873 | FHA | |
| Previous Owner | $510,581 | FHA | |
| Previous Owner | $329,000 | New Conventional | |
| Previous Owner | $342,000 | New Conventional | |
| Previous Owner | $345,000 | Purchase Money Mortgage | |
| Previous Owner | $247,000 | Credit Line Revolving |
Property History
| Date | Event | Price | Change | Sq Ft Price |
|---|---|---|---|---|
| 02/05/2024 02/05/24 | Sold | $838,000 | 0.0% | $654 / Sq Ft |
| 12/11/2023 12/11/23 | Pending | -- | -- | -- |
| 12/10/2023 12/10/23 | Off Market | $838,000 | -- | -- |
| 11/24/2023 11/24/23 | For Sale | $825,000 | +58.7% | $644 / Sq Ft |
| 08/08/2016 08/08/16 | Sold | $520,000 | 0.0% | $406 / Sq Ft |
| 07/04/2016 07/04/16 | Pending | -- | -- | -- |
| 07/01/2016 07/01/16 | Off Market | $520,000 | -- | -- |
| 06/25/2016 06/25/16 | For Sale | $510,000 | -- | $398 / Sq Ft |
Tax History Compared to Growth
Tax History
| Year | Tax Paid | Tax Assessment Tax Assessment Total Assessment is a certain percentage of the fair market value that is determined by local assessors to be the total taxable value of land and additions on the property. | Land | Improvement |
|---|---|---|---|---|
| 2025 | $7,201 | $854,760 | $650,760 | $204,000 |
| 2024 | $7,201 | $591,665 | $398,237 | $193,428 |
| 2023 | $7,026 | $580,065 | $390,429 | $189,636 |
| 2022 | $6,938 | $568,692 | $382,774 | $185,918 |
| 2021 | $6,852 | $557,542 | $375,269 | $182,273 |
| 2019 | $6,765 | $541,008 | $364,140 | $176,868 |
| 2018 | $6,404 | $530,400 | $357,000 | $173,400 |
| 2016 | $4,581 | $378,041 | $251,051 | $126,990 |
| 2015 | $4,560 | $372,363 | $247,280 | $125,083 |
| 2014 | $4,551 | $365,070 | $242,437 | $122,633 |
Agents Affiliated with this Home
-

Seller's Agent in 2024
Maribel Benitez
Compass-Pasadena
(626) 497-5620
2 in this area
82 Total Sales
-

Seller Co-Listing Agent in 2024
Kelly Tran
Compass
(626) 379-8447
2 in this area
82 Total Sales
-

Buyer's Agent in 2024
Erika Banos-Soria
BERKSHIRE HATHAWAY HOME SERVIC
(626) 705-4304
3 in this area
49 Total Sales
-

Seller's Agent in 2016
JANNA MCROY
NextHome CREA
(208) 889-9242
197 Total Sales
-
J
Buyer's Agent in 2016
JANET LUONG
RE/MAX
Map
Source: California Regional Multiple Listing Service (CRMLS)
MLS Number: CV16137936
APN: 8653-021-011
- 1222 Glenview Ln
- 937 Wonder Ln
- 21210 E Arrow Hwy Unit 41
- 21210 E Arrow Hwy Unit 158
- 21210 E Arrow Hwy Unit 77
- 1332 Carew St
- 1353 W Arrow Hwy
- 1729 Sunflower Ave Unit A
- 909 Shady Ln
- 20821 E Calora St Unit E1
- 1138 Las Colinas Way
- 4950 N Treanor Ave
- 625 -627 S Wabash Ave
- 1387 N Sunflower Ave
- 1389 N Sunflower Ave
- 1245 W Cienega Ave Unit 75
- 1245 W Cienega Ave Unit 123
- 1245 W Cienega Ave Unit 231
- 1245 W Cienega Ave Unit 95
- 1245 W Cienega Ave Unit 181
