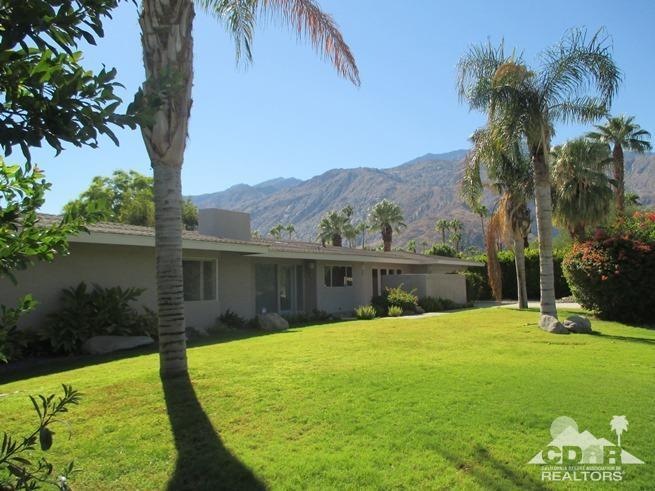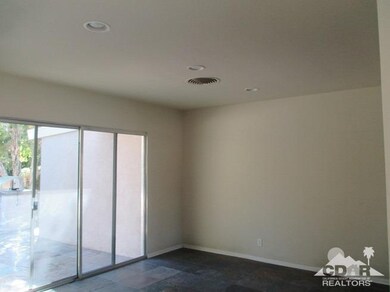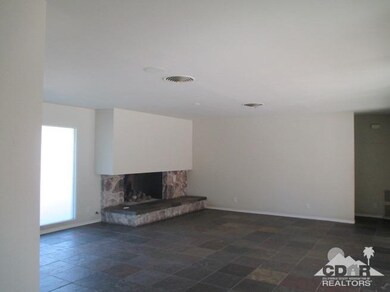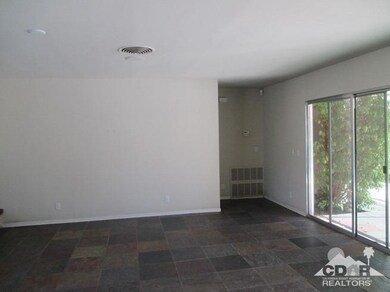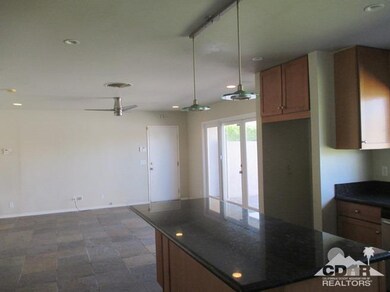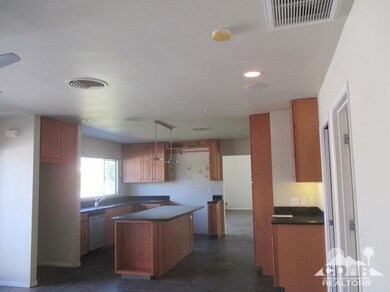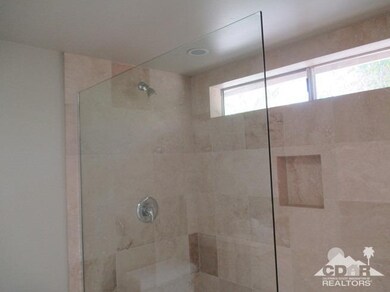
1143 E Via Altamira Palm Springs, CA 92262
Movie Colony East NeighborhoodEstimated Value: $1,451,000 - $1,792,000
Highlights
- In Ground Pool
- Midcentury Modern Architecture
- Granite Countertops
- Palm Springs High School Rated A-
- Mountain View
- Private Yard
About This Home
As of November 2018Live in One of Palm Springs Most Sought After Neighborhoods -- MOVIE COLONY East. This mid century home boasts 132 ft of impressive street frontage on an overall lot with 17860 sq ft; Just around the corner from the famous Robolights and minutes from Downtown. Slate floors throughout the public areas and a great Floor plan:Living Room with fireplace & raised hearth open to beautiful backyard, pool and Built-in BBQ. Dual Master Suites at opposite ends of house; Formal Dining Room as well as family room and Center Island Granite Kitchen. Top this off with a lovely mountain view and you have a great property.
Last Agent to Sell the Property
Rosenthal & Associates License #00475083 Listed on: 10/19/2018
Last Buyer's Agent
Unknown Member
Home Details
Home Type
- Single Family
Est. Annual Taxes
- $11,571
Year Built
- Built in 1955
Lot Details
- 0.41 Acre Lot
- North Facing Home
- Paved or Partially Paved Lot
- Level Lot
- Drip System Landscaping
- Sprinkler System
- Private Yard
- Back and Front Yard
Home Design
- Midcentury Modern Architecture
- Slab Foundation
Interior Spaces
- 2,670 Sq Ft Home
- 1-Story Property
- Raised Hearth
- Gas Log Fireplace
- Family Room
- Living Room with Fireplace
- Formal Dining Room
- Mountain Views
- Laundry in Garage
Kitchen
- Dishwasher
- Kitchen Island
- Granite Countertops
Flooring
- Carpet
- Slate Flooring
Bedrooms and Bathrooms
- 4 Bedrooms
Parking
- 2 Car Direct Access Garage
- Driveway
Pool
- In Ground Pool
- Outdoor Pool
Utilities
- Forced Air Heating and Cooling System
- Heating System Uses Natural Gas
- Property is located within a water district
- Cable TV Available
Additional Features
- Concrete Porch or Patio
- Ground Level
Community Details
- Movie Colony East Subdivision
Listing and Financial Details
- Assessor Parcel Number 507264003
Ownership History
Purchase Details
Home Financials for this Owner
Home Financials are based on the most recent Mortgage that was taken out on this home.Purchase Details
Home Financials for this Owner
Home Financials are based on the most recent Mortgage that was taken out on this home.Purchase Details
Purchase Details
Home Financials for this Owner
Home Financials are based on the most recent Mortgage that was taken out on this home.Purchase Details
Home Financials for this Owner
Home Financials are based on the most recent Mortgage that was taken out on this home.Purchase Details
Home Financials for this Owner
Home Financials are based on the most recent Mortgage that was taken out on this home.Purchase Details
Similar Homes in Palm Springs, CA
Home Values in the Area
Average Home Value in this Area
Purchase History
| Date | Buyer | Sale Price | Title Company |
|---|---|---|---|
| Harke Brian R | $850,000 | Ticor Title Company | |
| Jpmorgan Chase Bank Na | $1,044,316 | Title365 | |
| The Kelli G Ross Trust | -- | -- | |
| Ross Kelli G | $770,000 | Chicago Title Co | |
| Heibeck Nathan W | $400,000 | Stewart Title | |
| Parra Lance W | -- | Commonwealth Land Title Co | |
| Parra Lance E | -- | -- |
Mortgage History
| Date | Status | Borrower | Loan Amount |
|---|---|---|---|
| Open | Winks Matthew K | $510,400 | |
| Closed | Harke Brian R | $510,000 | |
| Previous Owner | Ross Kelli G | $937,500 | |
| Previous Owner | The Kelli G Ross Trust | $250,000 | |
| Previous Owner | Ross Kelli G | $577,500 | |
| Previous Owner | Fields Andrew C | $500,000 | |
| Previous Owner | Heibeck Nathan W | $300,000 | |
| Previous Owner | Parra Lance W | $110,000 | |
| Previous Owner | Parra Lance W | $70,000 |
Property History
| Date | Event | Price | Change | Sq Ft Price |
|---|---|---|---|---|
| 11/29/2018 11/29/18 | Sold | $850,000 | 0.0% | $318 / Sq Ft |
| 11/09/2018 11/09/18 | Pending | -- | -- | -- |
| 10/19/2018 10/19/18 | For Sale | $849,900 | -- | $318 / Sq Ft |
Tax History Compared to Growth
Tax History
| Year | Tax Paid | Tax Assessment Tax Assessment Total Assessment is a certain percentage of the fair market value that is determined by local assessors to be the total taxable value of land and additions on the property. | Land | Improvement |
|---|---|---|---|---|
| 2023 | $11,571 | $911,368 | $80,413 | $830,955 |
| 2022 | $11,806 | $893,499 | $78,837 | $814,662 |
| 2021 | $11,566 | $875,981 | $77,292 | $798,689 |
| 2020 | $11,043 | $867,000 | $76,500 | $790,500 |
| 2019 | $10,851 | $850,000 | $280,000 | $570,000 |
| 2018 | $12,165 | $962,152 | $274,897 | $687,255 |
| 2017 | $9,514 | $746,000 | $213,000 | $533,000 |
| 2016 | $8,621 | $682,000 | $195,000 | $487,000 |
| 2015 | $8,407 | $682,000 | $195,000 | $487,000 |
| 2014 | $7,756 | $623,000 | $178,000 | $445,000 |
Agents Affiliated with this Home
-
Candice Johnson

Seller's Agent in 2018
Candice Johnson
Rosenthal & Associates
(760) 567-2399
1 in this area
98 Total Sales
-
U
Buyer's Agent in 2018
Unknown Member
Map
Source: California Desert Association of REALTORS®
MLS Number: 218029218
APN: 507-264-003
- 1150 E Via Colusa
- 550 N Arquilla Rd
- 1047 Tamarisk Rd
- 1055 E Granvia Valmonte
- 740 N Plaza Amigo
- 524 N Hermosa Dr
- 484 Chelsea Dr
- 1125 E Alejo Rd
- 1029 E El Alameda
- 1399 Tamarisk Rd
- 0 N Avenida Caballeros Unit HD24156979
- 1132 E San Jacinto Way
- 427 N Avenida Caballeros
- 1050 E San Jacinto Way
- 428 Chelsea Dr
- 1113 E Buena Vista Dr
- 415 N Hermosa Dr
- 505 N Camino Real
- 540 N Phillips Rd
- 1471 E El Alameda
- 1143 E Via Altamira
- 1142 E Granvia Valmonte
- 1140 E Via Altamira
- 1130 E Granvia Valmonte
- 1154 E Granvia Valmonte
- 1160 E Via Altamira
- 690 N Arquilla Rd
- 1177 E Via Altamira
- 1100 E Granvia Valmonte
- 1198 E Via Altamira
- 1129 Tamarisk Rd
- 1110 E Via Altamira
- 1149 Tamarisk Rd
- 1155 E Granvia Valmonte
- 1125 E Granvia Valmonte
- 1175 Tamarisk Rd
- 1169 E Granvia Valmonte
- 1187 E Granvia Valmonte
- 1189 Tamarisk Rd
- 1111 Tamarisk Rd
