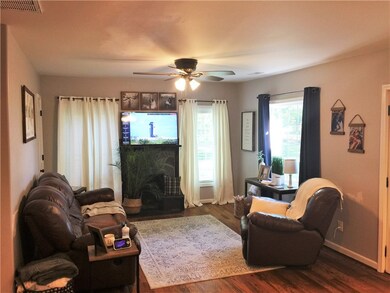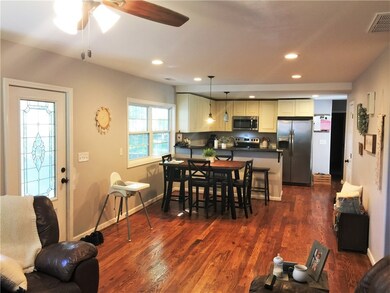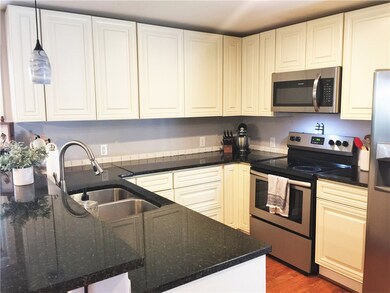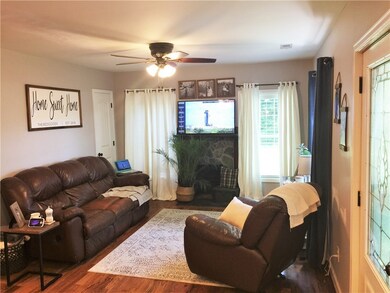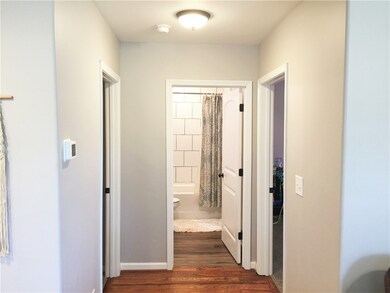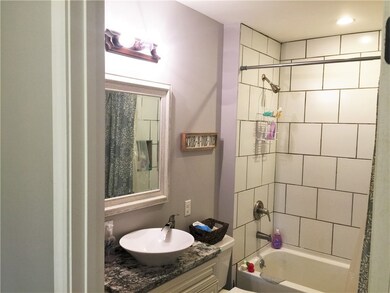
1143 Jameson Rd Easley, SC 29640
Dacusville NeighborhoodEstimated Value: $262,427 - $302,000
Highlights
- Deck
- Wood Flooring
- No HOA
- Dacusville Middle School Rated A-
- Granite Countertops
- Front Porch
About This Home
As of July 2020If you are looking for a completely remodeled house in the country with some land (1.61 acres) and stress-free access to Easley, Greenville, Keowee, Pickens, Clemson, Table Rock, etc., look no further than 1143 Jameson Road in Easley. This is a true gem set on a sprawling level lot tucked away from the city hub bub. Originally a ranch home, it has been converted to an open floorplan. A master suite has been added, allowing for a split floor plan with two bedrooms and a bath on the other side of the house. Replacement windows, doors, walls, cabinets, appliances, counter tops, and sinks are just a few of the upgrades you’ll immediately notice. The exterior is clad with hardie board all around, and there is a covered deck in the front and a second deck in the back, overlooking a completely private back yard with plenty of space for workshop, shed, pool, firepit, gardens, whatever you choose. Long concrete driveway has parking pads for 4 parking spaces, and the front yard has tremendous landscape potential as well as awesome shade trees. Don’t let this one pass you by. Take a look today.
Last Listed By
Tom Shannon
NorthGroup Real Estate (Greenville) License #104622 Listed on: 05/30/2020
Home Details
Home Type
- Single Family
Est. Annual Taxes
- $1,442
Year Built
- Built in 1955
Lot Details
- 1.61 Acre Lot
- Level Lot
- Landscaped with Trees
Parking
- Driveway
Home Design
- Cement Siding
Interior Spaces
- 1,410 Sq Ft Home
- 1-Story Property
- Smooth Ceilings
- Vinyl Clad Windows
- Tilt-In Windows
- Crawl Space
- Laundry Room
Kitchen
- Dishwasher
- Granite Countertops
Flooring
- Wood
- Laminate
Bedrooms and Bathrooms
- 3 Bedrooms
- Primary bedroom located on second floor
- Walk-In Closet
- Bathroom on Main Level
- 2 Full Bathrooms
- Dual Sinks
- Shower Only
- Walk-in Shower
Outdoor Features
- Deck
- Front Porch
Schools
- Dacusville Elementary School
- Dacusville Midd Middle School
- Pickens High School
Utilities
- Cooling Available
- Forced Air Heating System
- Heat Pump System
- Septic Tank
- Cable TV Available
Additional Features
- Low Threshold Shower
- Outside City Limits
Community Details
- No Home Owners Association
Listing and Financial Details
- Assessor Parcel Number 5121-00-28-5483
Ownership History
Purchase Details
Home Financials for this Owner
Home Financials are based on the most recent Mortgage that was taken out on this home.Purchase Details
Home Financials for this Owner
Home Financials are based on the most recent Mortgage that was taken out on this home.Purchase Details
Home Financials for this Owner
Home Financials are based on the most recent Mortgage that was taken out on this home.Similar Homes in Easley, SC
Home Values in the Area
Average Home Value in this Area
Purchase History
| Date | Buyer | Sale Price | Title Company |
|---|---|---|---|
| Kelly Larissa R | $204,900 | None Available | |
| Bedgood Ryan C | $192,900 | None Available | |
| Brown Jerry G | $30,000 | None Available |
Mortgage History
| Date | Status | Borrower | Loan Amount |
|---|---|---|---|
| Open | Kelly Larissa R | $194,655 | |
| Previous Owner | Bedgood Ryan C | $189,405 | |
| Previous Owner | Brown Jerry G | $93,000 | |
| Previous Owner | Brown Jerry G | $93,000 |
Property History
| Date | Event | Price | Change | Sq Ft Price |
|---|---|---|---|---|
| 07/16/2020 07/16/20 | Sold | $204,900 | 0.0% | $145 / Sq Ft |
| 06/04/2020 06/04/20 | Pending | -- | -- | -- |
| 05/30/2020 05/30/20 | For Sale | $204,900 | +583.0% | $145 / Sq Ft |
| 01/03/2018 01/03/18 | Sold | $30,000 | 0.0% | $25 / Sq Ft |
| 12/15/2017 12/15/17 | Pending | -- | -- | -- |
| 12/13/2017 12/13/17 | For Sale | $30,000 | -- | $25 / Sq Ft |
Tax History Compared to Growth
Tax History
| Year | Tax Paid | Tax Assessment Tax Assessment Total Assessment is a certain percentage of the fair market value that is determined by local assessors to be the total taxable value of land and additions on the property. | Land | Improvement |
|---|---|---|---|---|
| 2024 | $989 | $8,200 | $720 | $7,480 |
| 2023 | $989 | $8,200 | $720 | $7,480 |
| 2022 | $994 | $8,200 | $720 | $7,480 |
| 2021 | $930 | $8,200 | $720 | $7,480 |
| 2020 | $2,526 | $7,680 | $720 | $6,960 |
| 2019 | $2,542 | $11,520 | $1,080 | $10,440 |
| 2018 | $623 | $2,370 | $1,200 | $1,170 |
| 2017 | $618 | $2,370 | $1,200 | $1,170 |
| 2015 | $586 | $2,370 | $0 | $0 |
| 2008 | -- | $2,810 | $1,080 | $1,730 |
Agents Affiliated with this Home
-
T
Seller's Agent in 2020
Tom Shannon
NorthGroup Real Estate (Greenville)
-
S
Seller Co-Listing Agent in 2020
Sue Shannon
NorthGroup Real Estate (Greenville)
-
Dana McCall

Buyer's Agent in 2020
Dana McCall
Allen Tate - Lake Keowee Seneca
(864) 784-8698
1 in this area
65 Total Sales
-
D
Seller's Agent in 2018
Diane Bagwell
Jackson Stanley, REALTORS
Map
Source: Western Upstate Multiple Listing Service
MLS Number: 20228580
APN: 5121-00-28-5483
- 1143 Jameson Rd
- 1135 Jameson Rd
- 1122 Jameson Rd
- 1184 Jameson Rd
- 1186 Jameson Rd
- 1079 Jameson Rd
- 1196 Jameson Rd
- 225 Evans Rd
- 1209 Jameson Rd
- 1185 Jameson Rd
- 1225 Jameson Rd
- 223 Evans Rd
- 1049 Jameson Rd
- 209 Childress Rd
- 159 Evans Rd
- 1043 Jameson Rd
- 226 Childress Rd
- 110 Childress Rd
- 1029 Jameson Rd
- 223 Old Dacusville Rd

