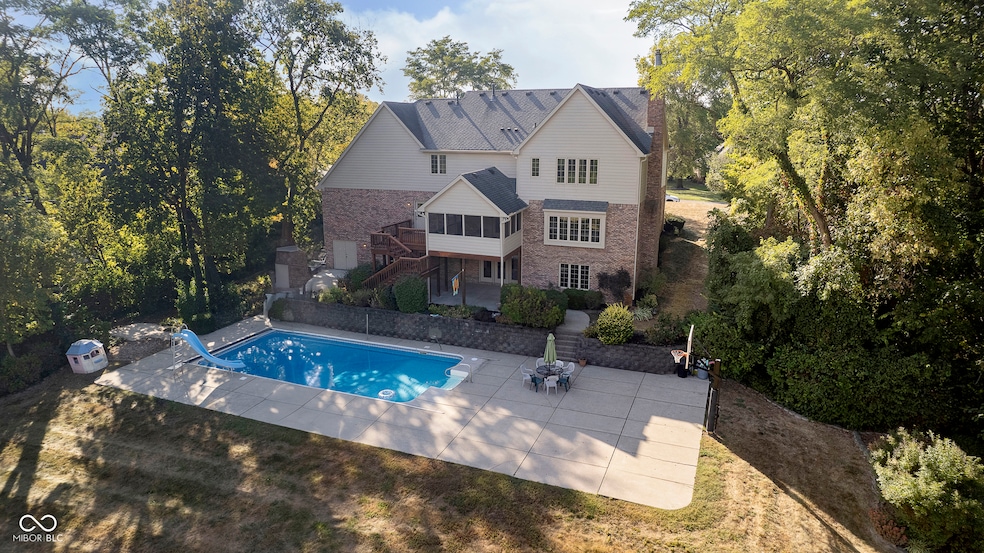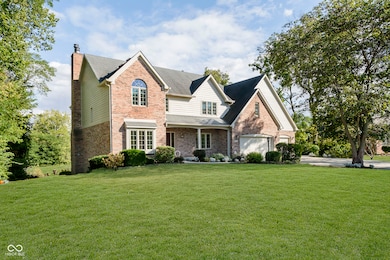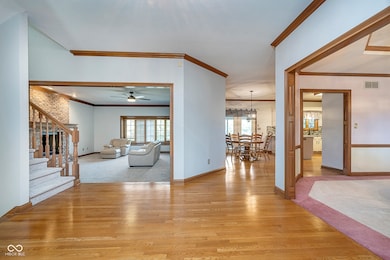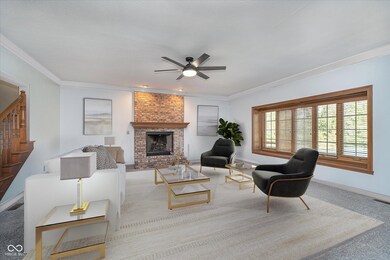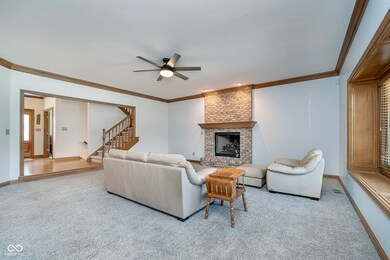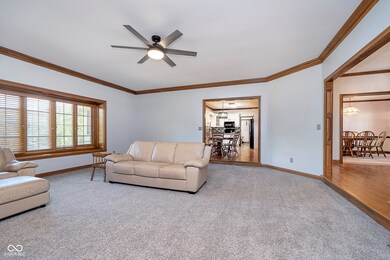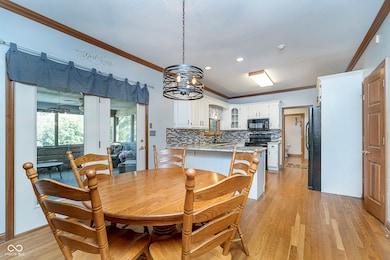
1143 N Sugar Bend Run Greenfield, IN 46140
Highlights
- Basketball Court
- Outdoor Pool
- Mature Trees
- Mt. Vernon Middle School Rated A-
- Updated Kitchen
- Living Room with Fireplace
About This Home
As of May 2025Host your friends and family with ease in this beautiful custom home built by Dick Williams in Sugar Creek Valley Estates. Main level: Open floor plan with a sunken living room, large sun room, formal dining, breakfast nook, and a full bathroom. Upstairs: 4 bedrooms with two ensuites and a Jack-n-Jill layout, laundry, and a large bonus/rec room. Downstairs: Walk out basement offers a 5th bedroom/guest suite, full kitchen, and great room. Backyard: New cement patio, multi-tiered deck, 10' inground pool, and basketball hoop. This home offers the detail and quality that you will not receive with new construction. Oversized 3-car garage + attached 10x12 storage/hobby room. Protected view as noone is behind you. This is one of the best lots in the neighborhood for it's privacy. Don't miss your chance to own this truly one-of-a-kind property!
Last Agent to Sell the Property
CENTURY 21 Scheetz Brokerage Email: jdeckert@c21scheetz.com License #RB14037989 Listed on: 03/24/2025

Home Details
Home Type
- Single Family
Est. Annual Taxes
- $5,608
Year Built
- Built in 1997
Lot Details
- 0.82 Acre Lot
- Mature Trees
HOA Fees
- $15 Monthly HOA Fees
Parking
- 3 Car Attached Garage
Home Design
- Traditional Architecture
- Brick Exterior Construction
- Cement Siding
- Concrete Perimeter Foundation
Interior Spaces
- 2-Story Property
- Wet Bar
- Built-in Bookshelves
- Woodwork
- Tray Ceiling
- Vaulted Ceiling
- Window Screens
- Entrance Foyer
- Living Room with Fireplace
- 2 Fireplaces
- Storage
Kitchen
- Updated Kitchen
- Eat-In Kitchen
- Double Oven
- Electric Cooktop
- Built-In Microwave
- Dishwasher
- Disposal
Flooring
- Wood
- Carpet
- Laminate
- Vinyl
Bedrooms and Bathrooms
- 5 Bedrooms
- Walk-In Closet
- In-Law or Guest Suite
Laundry
- Laundry on upper level
- Dryer
- Washer
Basement
- Walk-Out Basement
- Basement Fills Entire Space Under The House
- Exterior Basement Entry
- Fireplace in Basement
Pool
- Outdoor Pool
- Pool Cover
- Pool Liner
Outdoor Features
- Basketball Court
- Multiple Outdoor Decks
- Covered patio or porch
- Shed
- Storage Shed
Schools
- Mt Comfort Elementary School
- Mt Vernon Middle School
- Mt Vernon High School
Utilities
- Forced Air Heating System
- Programmable Thermostat
- Well
- Gas Water Heater
Community Details
- Association fees include home owners, insurance, maintenance
- Association Phone (317) 220-7612
- Sugar Creek Valley Subdivision
Listing and Financial Details
- Tax Lot 68
- Assessor Parcel Number 300627304068000006
- Seller Concessions Offered
Similar Homes in Greenfield, IN
Home Values in the Area
Average Home Value in this Area
Property History
| Date | Event | Price | Change | Sq Ft Price |
|---|---|---|---|---|
| 05/09/2025 05/09/25 | Sold | $700,000 | -4.0% | $126 / Sq Ft |
| 04/22/2025 04/22/25 | Pending | -- | -- | -- |
| 03/24/2025 03/24/25 | For Sale | $729,000 | -- | $132 / Sq Ft |
Tax History Compared to Growth
Tax History
| Year | Tax Paid | Tax Assessment Tax Assessment Total Assessment is a certain percentage of the fair market value that is determined by local assessors to be the total taxable value of land and additions on the property. | Land | Improvement |
|---|---|---|---|---|
| 2024 | $8,716 | $530,000 | $86,400 | $443,600 |
| 2023 | $8,716 | $487,200 | $86,400 | $400,800 |
| 2022 | $6,022 | $526,300 | $45,500 | $480,800 |
| 2021 | $4,697 | $451,500 | $45,500 | $406,000 |
| 2020 | $4,529 | $433,200 | $45,500 | $387,700 |
| 2019 | $4,460 | $425,500 | $45,500 | $380,000 |
| 2018 | $4,408 | $419,600 | $45,500 | $374,100 |
| 2017 | $4,333 | $408,700 | $45,500 | $363,200 |
| 2016 | $4,230 | $401,500 | $43,400 | $358,100 |
| 2014 | $4,648 | $404,000 | $43,400 | $360,600 |
| 2013 | -- | $410,900 | $43,400 | $367,500 |
Agents Affiliated with this Home
-
Jennifer Deckert

Seller's Agent in 2025
Jennifer Deckert
CENTURY 21 Scheetz
(317) 720-9587
1 in this area
66 Total Sales
-
James Embry

Buyer's Agent in 2025
James Embry
Keller Williams Indpls Metro N
(317) 903-0262
1 in this area
426 Total Sales
-
Brittany Jankowski
B
Buyer Co-Listing Agent in 2025
Brittany Jankowski
Keller Williams Indpls Metro N
(317) 995-0062
1 in this area
185 Total Sales
Map
Source: MIBOR Broker Listing Cooperative®
MLS Number: 22028684
APN: 30-06-27-304-068.000-006
- 1066 N Dogwood Way
- 2237 W 100 N
- 3134 W Hickory Woods Dr
- 2103 Postmaster Ln
- 2309 Alexandria Dr
- 1497 N 200 W
- 2010 Alexandria Dr
- 2145 W Bedrock Ln
- 1633 W 200 N
- 2264 Walnut St W
- 260 S 250 W
- 2894 W Grove Dr
- 3727 W Us Highway 40
- 41 Fountain Lake Dr
- 14 Fountain Lake Dr
- 823 W 200 N
- 596 W 100 N
- 333 N Windswept Rd
- 2761 Winding Creek Ln
- 1098 Extraordinary Trail
