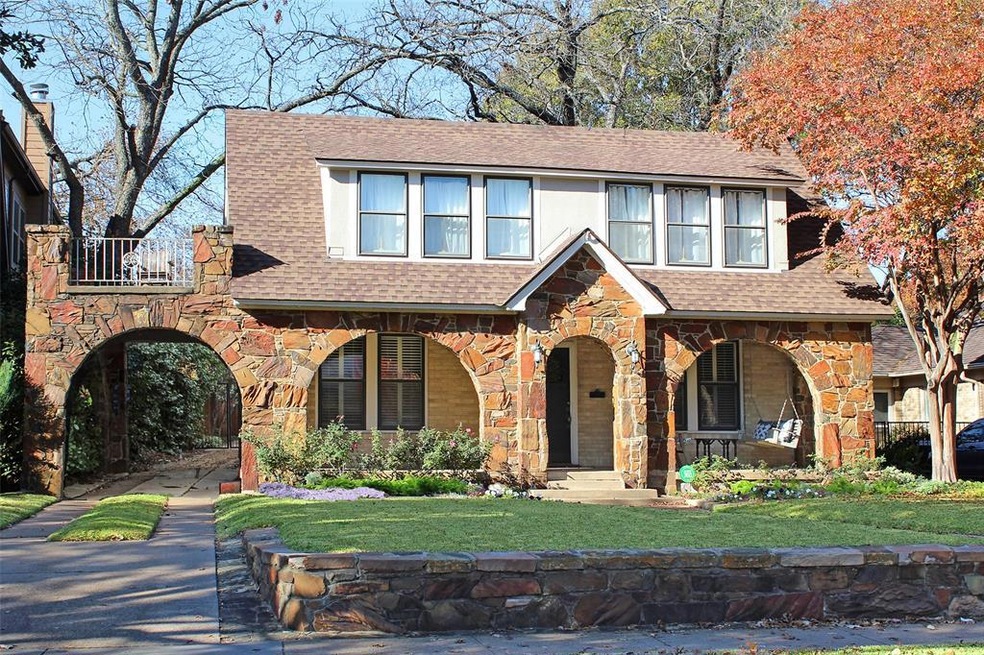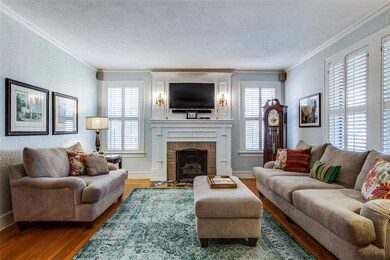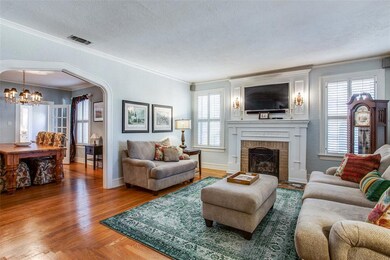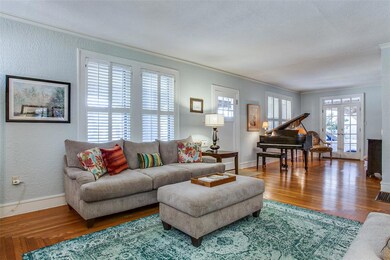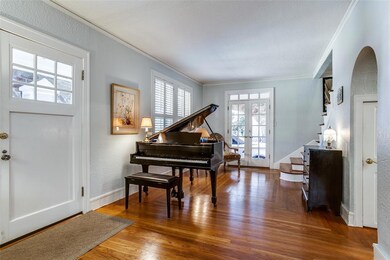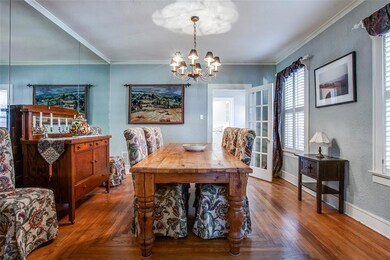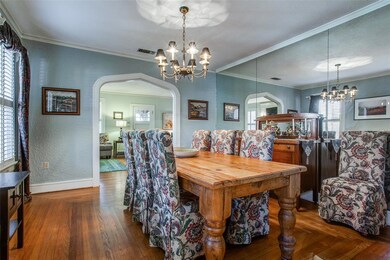
1143 N Winnetka Ave Dallas, TX 75208
Kessler NeighborhoodHighlights
- Heated Pool and Spa
- Marble Flooring
- Covered patio or porch
- Rosemont Middle School Rated A-
- Tudor Architecture
- Balcony
About This Home
As of May 2021A classic brick and stone façade with large covered porch compliments this stately home at a premier Kessler Park location. When entering, note the intricately designed wood floors, nine-foot ceilings, and extensive millwork. The recently updated kitchen, which opens to the family room, features top-quality cabinetry, granite countertops, and stainless appliances. The cozy family room with a wall of glass overlooks the backyard and recently updated pool. The oversized owner's retreat offers space for a sitting area, and the floor-to-ceiling of bookcases can accommodate a voluminous library. The upstairs floorplan features two additional bedrooms and a stylish bath. Recently updated
pool, equipment, landscaping
Last Agent to Sell the Property
David Griffin & Company License #0408657 Listed on: 03/01/2021
Home Details
Home Type
- Single Family
Est. Annual Taxes
- $14,104
Year Built
- Built in 1931
Lot Details
- 7,754 Sq Ft Lot
- Lot Dimensions are 50 x 155
- Wrought Iron Fence
- Wood Fence
- Landscaped
- No Backyard Grass
- Interior Lot
- Sprinkler System
- Few Trees
- Garden
- Historic Home
Parking
- 1 Car Garage
- 1 Carport Space
- Front Facing Garage
- Tandem Parking
Home Design
- Tudor Architecture
- Brick Exterior Construction
- Pillar, Post or Pier Foundation
- Composition Roof
- Stone Siding
Interior Spaces
- 2,575 Sq Ft Home
- 2-Story Property
- Decorative Lighting
- Gas Log Fireplace
- <<energyStarQualifiedWindowsToken>>
- Plantation Shutters
- Burglar Security System
Kitchen
- Gas Cooktop
- Plumbed For Ice Maker
- Dishwasher
- Disposal
Flooring
- Wood
- Marble
- Ceramic Tile
Bedrooms and Bathrooms
- 3 Bedrooms
- 2 Full Bathrooms
Laundry
- Full Size Washer or Dryer
- Washer and Electric Dryer Hookup
Pool
- Heated Pool and Spa
- Heated In Ground Pool
- Gunite Pool
- Pool Water Feature
- Pool Sweep
Outdoor Features
- Balcony
- Covered patio or porch
Schools
- Rosemont Elementary School
- Greiner Middle School
- Sunset High School
Utilities
- Central Heating and Cooling System
- Vented Exhaust Fan
- Heating System Uses Natural Gas
- Tankless Water Heater
- Gas Water Heater
- High Speed Internet
- Cable TV Available
Community Details
- Kessler Square Subdivision
Listing and Financial Details
- Legal Lot and Block 25 / H/3792
- Assessor Parcel Number 0037920H000250000
- $13,812 per year unexempt tax
Ownership History
Purchase Details
Home Financials for this Owner
Home Financials are based on the most recent Mortgage that was taken out on this home.Similar Homes in Dallas, TX
Home Values in the Area
Average Home Value in this Area
Purchase History
| Date | Type | Sale Price | Title Company |
|---|---|---|---|
| Vendors Lien | -- | Republic Title Of Tx |
Mortgage History
| Date | Status | Loan Amount | Loan Type |
|---|---|---|---|
| Open | $483,000 | New Conventional | |
| Previous Owner | $152,300 | Unknown |
Property History
| Date | Event | Price | Change | Sq Ft Price |
|---|---|---|---|---|
| 06/27/2025 06/27/25 | Pending | -- | -- | -- |
| 05/15/2025 05/15/25 | For Sale | $989,000 | +38.3% | $384 / Sq Ft |
| 05/05/2021 05/05/21 | Sold | -- | -- | -- |
| 04/07/2021 04/07/21 | Pending | -- | -- | -- |
| 03/01/2021 03/01/21 | For Sale | $715,000 | -- | $278 / Sq Ft |
Tax History Compared to Growth
Tax History
| Year | Tax Paid | Tax Assessment Tax Assessment Total Assessment is a certain percentage of the fair market value that is determined by local assessors to be the total taxable value of land and additions on the property. | Land | Improvement |
|---|---|---|---|---|
| 2024 | $14,104 | $804,610 | $271,250 | $533,360 |
| 2023 | $14,104 | $727,240 | $201,500 | $525,740 |
| 2022 | $18,184 | $727,240 | $201,500 | $525,740 |
| 2021 | $18,190 | $689,530 | $139,500 | $550,030 |
| 2020 | $13,812 | $509,140 | $139,500 | $369,640 |
| 2019 | $12,151 | $427,050 | $139,500 | $287,550 |
| 2018 | $11,612 | $427,050 | $139,500 | $287,550 |
| 2017 | $9,517 | $427,050 | $139,500 | $287,550 |
| 2016 | $11,430 | $420,330 | $139,500 | $280,830 |
| 2015 | $8,554 | $376,570 | $116,250 | $260,320 |
| 2014 | $8,554 | $376,570 | $116,250 | $260,320 |
Agents Affiliated with this Home
-
Elizabeth Mello

Seller's Agent in 2025
Elizabeth Mello
Compass RE Texas, LLC
(214) 850-8787
1 in this area
82 Total Sales
-
Robert Kucharski

Seller's Agent in 2021
Robert Kucharski
David Griffin & Company
(214) 526-5626
19 in this area
91 Total Sales
Map
Source: North Texas Real Estate Information Systems (NTREIS)
MLS Number: 14520466
APN: 0037920H000250000
- 1124 S Canterbury Ct
- 923 Leatrice Dr
- 1022 N Edgefield Ave
- 1147 N Windomere Ave
- 930 N Clinton Ave
- 825 Thomasson Dr
- 1109 Lausanne Ave
- 1934 Kessler Pkwy
- 802 Salmon Dr
- 1520 Olympia Dr
- 1404 Sylvan Ave
- 936 N Windomere Ave
- 819 Stewart Dr
- 2230 Kessler Pkwy
- 705 W Colorado Blvd
- 1403 Eastus Dr
- 912 N Windomere Ave
- 704 Kessler Lake Dr
- 814 Turner Ave
- 1231 Kings Hwy
