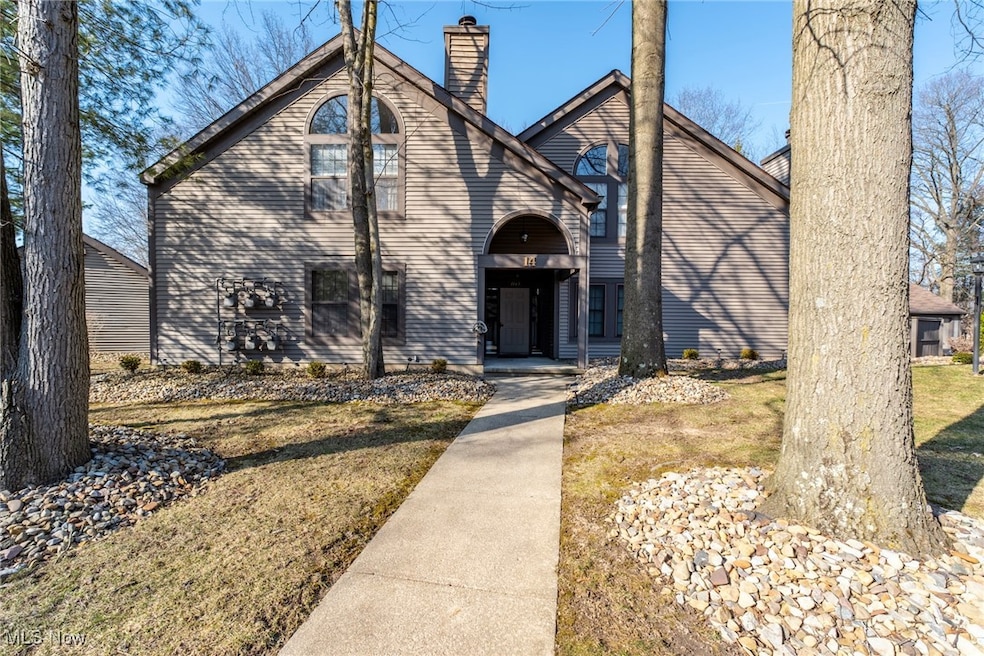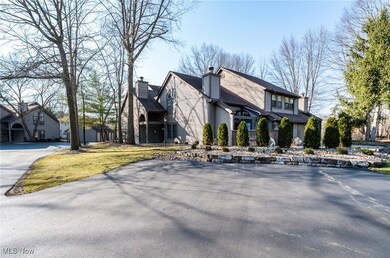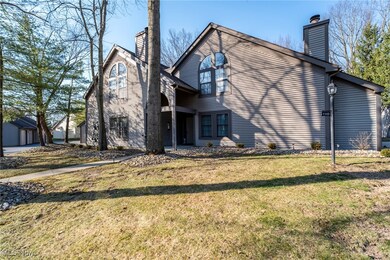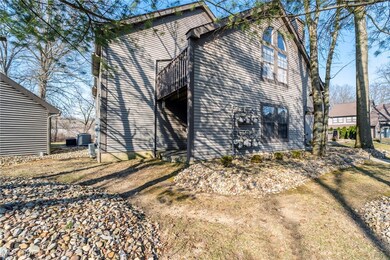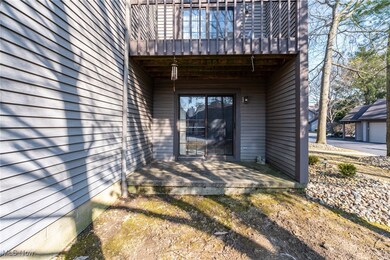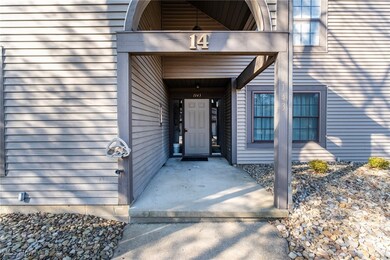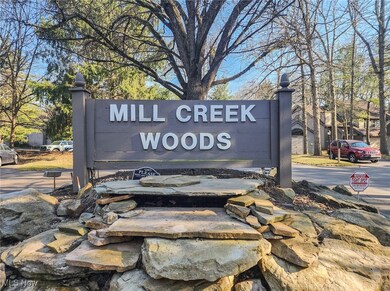
1143 Red Tail Hawk Ct Unit 1 Youngstown, OH 44512
Highlights
- Private Pool
- Clubhouse
- Covered patio or porch
- West Boulevard Elementary School Rated A
- Tennis Courts
- 1 Car Detached Garage
About This Home
As of June 2025Welcome to this beautifully maintained first-floor condo that offers an unparalleled lifestyle of convenience and tranquility. Nestled in a serene and quiet parklike setting, this residence provides a private retreat while keeping you close to all the amenities you desire. The immaculate interior features an open-concept layout that offers a spacious living and dining area, all dressed with fresh paint. The kitchen is thoughtfully designed with a convenient pantry and an integrated laundry area, ensuring everything you need is within easy reach. Large windows and sliding glass doors bathe the space with natural light, creating a warm and inviting atmosphere. These doors open up to a private patio, providing the perfect spot to enjoy your morning coffee or unwind in the evening breeze. The spacious primary bedroom includes an ensuite bath and a walk-in closet, complemented by a nearby guest bedroom and bath. This property isn't just about comfortable living spaces—it's about enhancing your lifestyle. Take full advantage of the resort-style amenities that invite recreation and interaction. Dive into the refreshing pool, perfect your serve on the tennis courts, try your hand at bocce, or socialize in the expansive clubhouse. Every day feels like a vacation! Enjoy the efficiency of a New furnace installed in 2021, a refrigerator updated in 2018, and a newly replaced Garage door, Man door, and Opener in 2023. The garage offers secure parking and additional storage, enhancing your everyday convenience. Come and Discover your peaceful retreat where a remarkable lifestyle and sense of community await you!
Last Agent to Sell the Property
Burgan Real Estate Brokerage Email: lisa@burganrealestate.com 330-986-0976 License #2016004356 Listed on: 03/13/2025
Property Details
Home Type
- Condominium
Est. Annual Taxes
- $1,716
Year Built
- Built in 1990
HOA Fees
- $222 Monthly HOA Fees
Parking
- 1 Car Detached Garage
- Garage Door Opener
Home Design
- Fiberglass Roof
- Asphalt Roof
- Vinyl Siding
Interior Spaces
- 1,117 Sq Ft Home
- 1-Story Property
Kitchen
- Range
- Microwave
- Dishwasher
Bedrooms and Bathrooms
- 2 Main Level Bedrooms
- 2 Full Bathrooms
Laundry
- Dryer
- Washer
Outdoor Features
- Covered patio or porch
Utilities
- Forced Air Heating and Cooling System
- Heating System Uses Gas
Listing and Financial Details
- Assessor Parcel Number 29-115-0-014.01-0
Community Details
Overview
- Mill Creek Woods Association
- Mill Creek Woods Condo Subdivision
Amenities
- Clubhouse
Recreation
- Tennis Courts
- Community Pool
Ownership History
Purchase Details
Home Financials for this Owner
Home Financials are based on the most recent Mortgage that was taken out on this home.Purchase Details
Purchase Details
Home Financials for this Owner
Home Financials are based on the most recent Mortgage that was taken out on this home.Purchase Details
Similar Homes in Youngstown, OH
Home Values in the Area
Average Home Value in this Area
Purchase History
| Date | Type | Sale Price | Title Company |
|---|---|---|---|
| Warranty Deed | $154,000 | None Listed On Document | |
| Warranty Deed | $154,000 | None Listed On Document | |
| Deed | -- | -- | |
| No Value Available | -- | -- | |
| Deed | $67,400 | -- |
Mortgage History
| Date | Status | Loan Amount | Loan Type |
|---|---|---|---|
| Open | $145,376 | New Conventional | |
| Closed | $145,376 | New Conventional | |
| Previous Owner | -- | No Value Available | |
| Previous Owner | $25,000 | Credit Line Revolving |
Property History
| Date | Event | Price | Change | Sq Ft Price |
|---|---|---|---|---|
| 06/06/2025 06/06/25 | Sold | $154,000 | -2.5% | $138 / Sq Ft |
| 05/07/2025 05/07/25 | Pending | -- | -- | -- |
| 04/14/2025 04/14/25 | Price Changed | $157,900 | -4.8% | $141 / Sq Ft |
| 03/13/2025 03/13/25 | Price Changed | $165,900 | +9900.0% | $149 / Sq Ft |
| 03/13/2025 03/13/25 | For Sale | $1,659 | -- | $1 / Sq Ft |
Tax History Compared to Growth
Tax History
| Year | Tax Paid | Tax Assessment Tax Assessment Total Assessment is a certain percentage of the fair market value that is determined by local assessors to be the total taxable value of land and additions on the property. | Land | Improvement |
|---|---|---|---|---|
| 2024 | $1,742 | $44,130 | $5,250 | $38,880 |
| 2023 | $1,749 | $44,130 | $5,250 | $38,880 |
| 2022 | $1,548 | $32,380 | $4,270 | $28,110 |
| 2021 | $1,549 | $32,380 | $4,270 | $28,110 |
| 2020 | $1,557 | $32,380 | $4,270 | $28,110 |
| 2019 | $1,323 | $26,540 | $3,500 | $23,040 |
| 2018 | $1,131 | $26,540 | $3,500 | $23,040 |
| 2017 | $1,091 | $26,540 | $3,500 | $23,040 |
| 2016 | $1,053 | $25,200 | $3,500 | $21,700 |
| 2015 | $1,032 | $25,200 | $3,500 | $21,700 |
| 2014 | $1,035 | $25,200 | $3,500 | $21,700 |
| 2013 | $1,022 | $25,200 | $3,500 | $21,700 |
Agents Affiliated with this Home
-
Lisa Goclano

Seller's Agent in 2025
Lisa Goclano
Burgan Real Estate
(330) 986-0976
80 Total Sales
-
Rhonda Rance

Buyer's Agent in 2025
Rhonda Rance
Burgan Real Estate
(330) 565-1959
53 Total Sales
Map
Source: MLS Now
MLS Number: 5102904
APN: 29-115-0-014.01-0
- 1173 Red Tail Hawk Ct Unit 4
- 1263 Red Tail Hawk Ct Unit Build 17 Unit 2
- 1193 Red Tail Hawk Ct Unit 1
- 1260 Boardman-Canfield Rd Unit 29
- 6729 Tippecanoe Rd
- 6745 Tippecanoe Rd
- 6781 Tippecanoe Rd
- 0 Eagle Trace
- 3635 Indian Run Dr Unit 1
- 6957 Tippecanoe Rd
- 6868 Twin Oaks Ct Unit 6868
- 6836 Twin Oaks Ct
- 7675 Huntington Dr
- 6327 Catawba Dr
- 6747 Lockwood Blvd
- 3789 Mercedes Place
- 6879 Kyle Ridge Pointe
- 7818 Huntington Cir
- 3895 Indian Run Dr Unit 8
- 7357 E Parkside Dr
