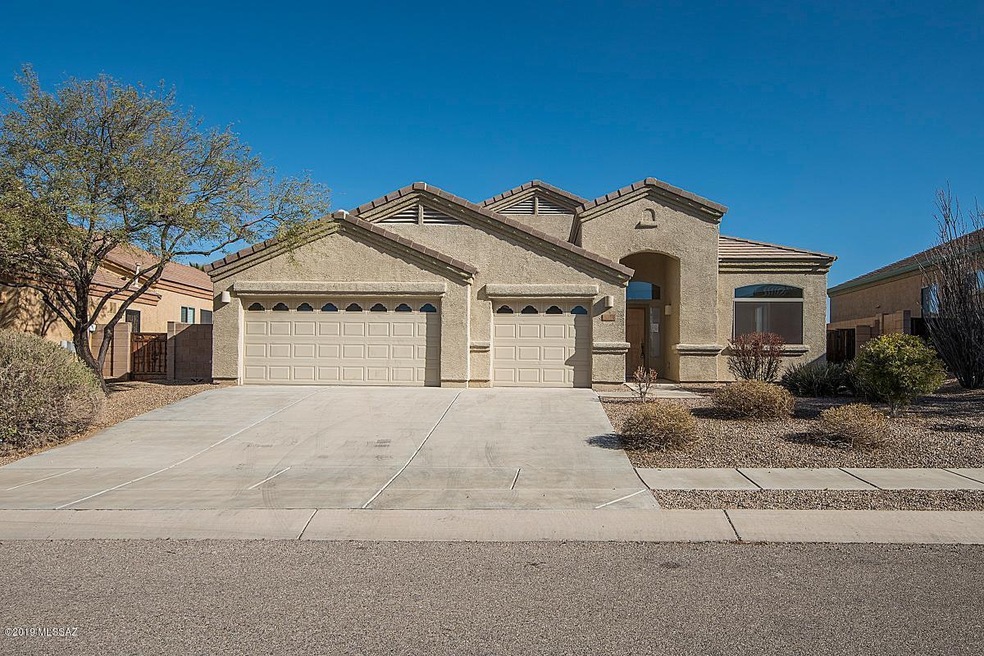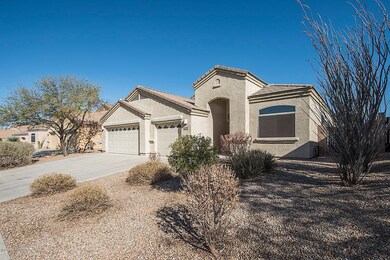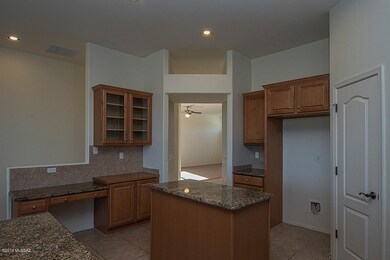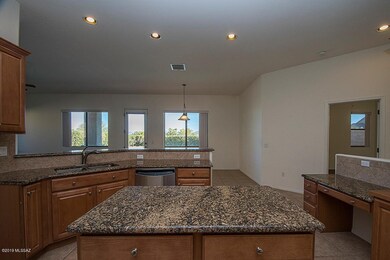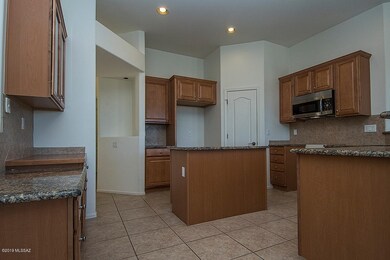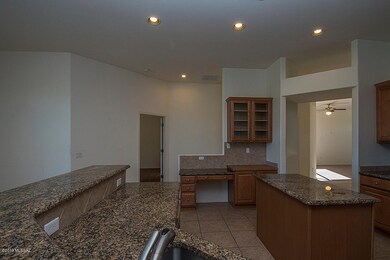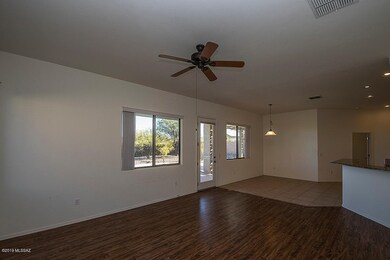
Estimated Value: $417,000 - $427,000
Highlights
- Heated Pool
- Mountain View
- Ranch Style House
- Sycamore Elementary School Rated A
- Vaulted Ceiling
- Wood Flooring
About This Home
As of August 2019Come check out this beautiful turn key ready home. This 3 bed, 2 bath home features a spacious kitchen, with stainless steel appliances, that overlooks your living and dining rooms. Your easily maintained backyard is equipped with a solar heated pool that will extend your swimming season! Everything about this home screams spacious, including your 3 car garage for all your toys! Home does have newer Fridge and gas stove. Come check out your new home today! ** Owner Agent.
Last Agent to Sell the Property
Joe Best
Venture REI, LLC Listed on: 06/28/2019
Home Details
Home Type
- Single Family
Est. Annual Taxes
- $2,285
Year Built
- Built in 2006
Lot Details
- 10,454 Sq Ft Lot
- Lot includes common area
- Block Wall Fence
- Drip System Landscaping
- Landscaped with Trees
- Property is zoned Pima County - CR3
HOA Fees
- $24 Monthly HOA Fees
Home Design
- Ranch Style House
- Frame With Stucco
- Tile Roof
Interior Spaces
- 2,086 Sq Ft Home
- Vaulted Ceiling
- Ceiling Fan
- Double Pane Windows
- Great Room
- Family Room
- Formal Dining Room
- Mountain Views
- Laundry Room
Kitchen
- Breakfast Bar
- Walk-In Pantry
- Gas Range
- Dishwasher
- Stainless Steel Appliances
- Kitchen Island
- Granite Countertops
- Disposal
Flooring
- Wood
- Carpet
- Ceramic Tile
Bedrooms and Bathrooms
- 3 Bedrooms
- Split Bedroom Floorplan
- Walk-In Closet
- 2 Full Bathrooms
- Dual Vanity Sinks in Primary Bathroom
- Separate Shower in Primary Bathroom
- Bathtub with Shower
Home Security
- Prewired Security
- Fire and Smoke Detector
Parking
- 3 Car Garage
- Garage Door Opener
- Driveway
Accessible Home Design
- No Interior Steps
- Smart Technology
Eco-Friendly Details
- North or South Exposure
Pool
- Heated Pool
- Solar Heated Pool
Outdoor Features
- Covered patio or porch
- Water Fountains
Schools
- Sycamore Elementary School
- Corona Foothills Middle School
- Vail High School
Utilities
- Forced Air Heating and Cooling System
- Heating System Uses Natural Gas
- Natural Gas Water Heater
- Water Softener
- High Speed Internet
- Phone Available
- Satellite Dish
- Cable TV Available
Community Details
- Association fees include common area maintenance
- New Tucson Unit No. 8 Subdivision
- The community has rules related to deed restrictions
Ownership History
Purchase Details
Home Financials for this Owner
Home Financials are based on the most recent Mortgage that was taken out on this home.Purchase Details
Home Financials for this Owner
Home Financials are based on the most recent Mortgage that was taken out on this home.Purchase Details
Home Financials for this Owner
Home Financials are based on the most recent Mortgage that was taken out on this home.Purchase Details
Home Financials for this Owner
Home Financials are based on the most recent Mortgage that was taken out on this home.Purchase Details
Purchase Details
Purchase Details
Home Financials for this Owner
Home Financials are based on the most recent Mortgage that was taken out on this home.Similar Homes in Vail, AZ
Home Values in the Area
Average Home Value in this Area
Purchase History
| Date | Buyer | Sale Price | Title Company |
|---|---|---|---|
| Lamb Jeffery W | $277,000 | Catalina Title Agency | |
| Best Joe | $210,126 | Accommodation | |
| Klein Henry W | $225,000 | Signature Title Agency Of Az | |
| Klein Henry W | $225,000 | Signature Title Agency Of Az | |
| Ludders Ralph A | $258,775 | Ttise | |
| Title Security Agency Of Arizona | $494,000 | Title Security | |
| Desprit Inc Profit Sharing Plan | $150,000 | -- | |
| Carl Pepper Ltd Profit Sharing Plan | $10,000 | -- |
Mortgage History
| Date | Status | Borrower | Loan Amount |
|---|---|---|---|
| Open | Lamb Jeffery W | $177,000 | |
| Previous Owner | Klein Henry W | $179,300 | |
| Previous Owner | Klein Henry W | $225,000 | |
| Previous Owner | Ludders Ralph A | $194,650 | |
| Previous Owner | Ludders Ralph A | $32,000 | |
| Previous Owner | Ludders Josephine A | $209,000 | |
| Previous Owner | Ludders Ralph A | $207,000 | |
| Previous Owner | Carl Pepper Ltd Profit Sharing Plan | $10,000 |
Property History
| Date | Event | Price | Change | Sq Ft Price |
|---|---|---|---|---|
| 08/15/2019 08/15/19 | Sold | $277,000 | 0.0% | $133 / Sq Ft |
| 07/16/2019 07/16/19 | Pending | -- | -- | -- |
| 06/28/2019 06/28/19 | For Sale | $277,000 | +23.1% | $133 / Sq Ft |
| 09/30/2014 09/30/14 | Sold | $225,000 | 0.0% | $108 / Sq Ft |
| 08/31/2014 08/31/14 | Pending | -- | -- | -- |
| 07/22/2014 07/22/14 | For Sale | $225,000 | -- | $108 / Sq Ft |
Tax History Compared to Growth
Tax History
| Year | Tax Paid | Tax Assessment Tax Assessment Total Assessment is a certain percentage of the fair market value that is determined by local assessors to be the total taxable value of land and additions on the property. | Land | Improvement |
|---|---|---|---|---|
| 2024 | $3,483 | $24,271 | -- | -- |
| 2023 | $3,242 | $23,115 | $0 | $0 |
| 2022 | $3,242 | $22,014 | $0 | $0 |
| 2021 | $3,282 | $19,968 | $0 | $0 |
| 2020 | $3,155 | $19,968 | $0 | $0 |
| 2019 | $3,111 | $20,404 | $0 | $0 |
| 2018 | $2,285 | $17,364 | $0 | $0 |
| 2017 | $2,231 | $17,364 | $0 | $0 |
| 2016 | $2,052 | $16,537 | $0 | $0 |
| 2015 | $1,949 | $15,750 | $0 | $0 |
Agents Affiliated with this Home
-
J
Seller's Agent in 2019
Joe Best
Venture REI, LLC
-
Tori Marshall

Buyer's Agent in 2019
Tori Marshall
Coldwell Banker Realty
(520) 991-8543
2 in this area
227 Total Sales
-
M
Seller's Agent in 2014
Melanie Speights
Long Realty
-
J
Seller Co-Listing Agent in 2014
Joe Speights
Long Realty
-
P
Buyer's Agent in 2014
Patricia Ruiz
Realty Executives Arizona Territory
Map
Source: MLS of Southern Arizona
MLS Number: 21917645
APN: 305-33-1050
- 430 W Woodward St Unit 455
- 1078 S Chatfield Place
- 509 W Chatfield St
- 375 W Aberdeen St
- 1235 S Nedra Place
- 1007 S Grantham Ave Unit 59
- 1234 S Nedra Place
- 505 W Grantham St
- 1210 S Nedra Place
- 1179 S Nedra Place
- 1171 S Nedra Place
- 1163 S Nedra Place
- 12791 E Tortoise Pointe Place
- 1186 S Nedra Place
- 1170 S Nedra Place
- 1154 S Nedra Place
- 962 S Willis Ave
- 667 W Wilkinson St
- 491 W Camino Del Toro
- 703 W Wilkinson St
- 1143 S Chatfield Dr
- 1135 S Chatfield Dr
- 1151 S Chatfield Dr
- 1127 S Chatfield Dr
- 368 W Woodward St
- 378 W Woodward St
- 1142 S Chatfield Dr
- 1119 S Chatfield Dr
- 1150 S Chatfield Dr
- 358 W Woodward St
- 1134 S Chatfield Dr Unit 8
- 1126 S Chatfield Dr
- 1158 S Chatfield Dr
- 1111 S Chatfield Dr
- 1118 S Chatfield Dr
- 1114 S Chatfield Dr
- 359 W Woodward St Unit 8
- 369 W Woodward St
- 1103 S Chatfield Dr
- 379 W Woodward St
