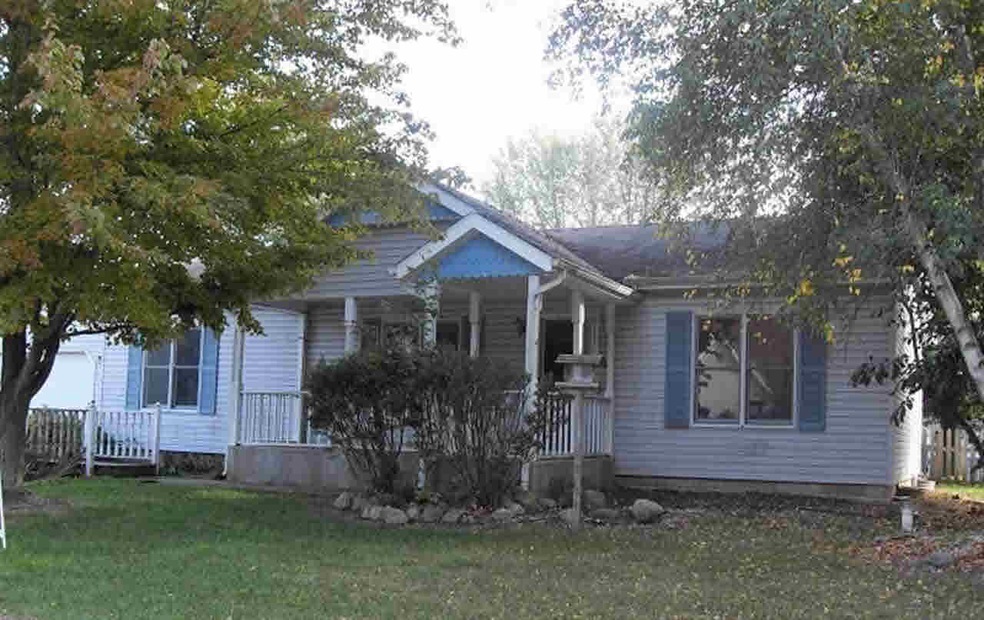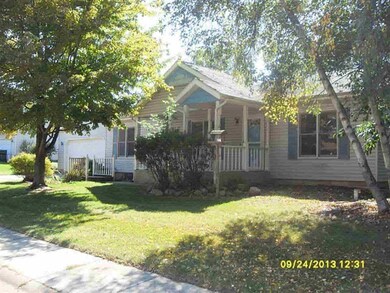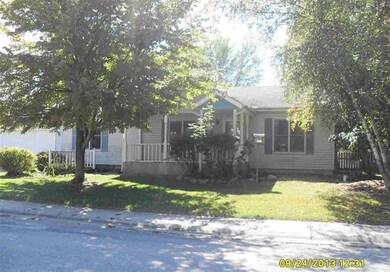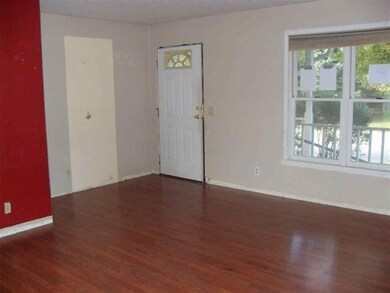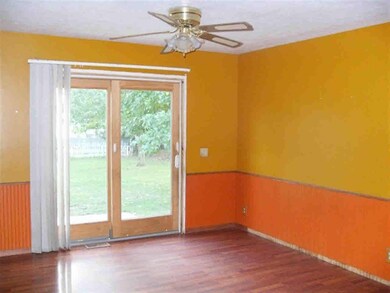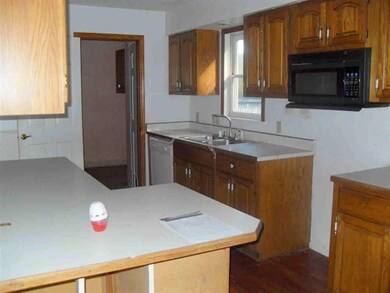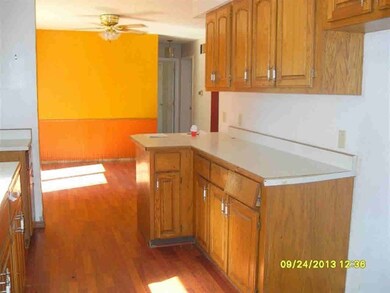11430 Evergreen Blvd Granger, IN 46530
Granger NeighborhoodHighlights
- Ranch Style House
- 2 Car Attached Garage
- En-Suite Primary Bedroom
- Mary Frank Harris Elementary School Rated A
- Patio
- Forced Air Heating System
About This Home
As of July 2014Ranch Style Home in Granger. SHOW ANYTIME - HUD HOME - SOLD IN "AS-IS" CONDITION, FOR MORE INFORMATION ON HUD FORMS, EARNEST MONEY AND ON-LINE BIDDING GO TO THE WEB ADDRESS LISTED IN AGENT REMARKS, ALL INFORMATION DEEMED RELIABLE BUT NOT GUARANTEED. CASE NUMBER 151-916775 INSURED STATUS: UI, ESCROW AMT: $0 ELIGIBLE FOR 203K: YES. Association Fee $100/Year
Last Agent to Sell the Property
Mark Cain
Coldwell Banker Real Estate Group

Home Details
Home Type
- Single Family
Est. Annual Taxes
- $848
Year Built
- Built in 1991
Lot Details
- 0.33 Acre Lot
- Lot Dimensions are 100 x 145
- Level Lot
Parking
- 2 Car Attached Garage
Home Design
- Ranch Style House
- Vinyl Construction Material
Interior Spaces
- Unfinished Basement
- Basement Fills Entire Space Under The House
- Laundry on main level
Bedrooms and Bathrooms
- 3 Bedrooms
- En-Suite Primary Bedroom
- 2 Full Bathrooms
Utilities
- Forced Air Heating System
- Heat Pump System
- Private Company Owned Well
- Well
- Septic System
Additional Features
- Patio
- Suburban Location
Listing and Financial Details
- Assessor Parcel Number 06-1014-019619
Ownership History
Purchase Details
Home Financials for this Owner
Home Financials are based on the most recent Mortgage that was taken out on this home.Purchase Details
Home Financials for this Owner
Home Financials are based on the most recent Mortgage that was taken out on this home.Purchase Details
Purchase Details
Purchase Details
Home Financials for this Owner
Home Financials are based on the most recent Mortgage that was taken out on this home.Map
Home Values in the Area
Average Home Value in this Area
Purchase History
| Date | Type | Sale Price | Title Company |
|---|---|---|---|
| Warranty Deed | -- | Meridian Title | |
| Warranty Deed | -- | -- | |
| Warranty Deed | -- | -- | |
| Sheriffs Deed | $68,160 | -- | |
| Warranty Deed | -- | Meridian Title Corp |
Mortgage History
| Date | Status | Loan Amount | Loan Type |
|---|---|---|---|
| Previous Owner | $136,345 | FHA |
Property History
| Date | Event | Price | Change | Sq Ft Price |
|---|---|---|---|---|
| 07/18/2014 07/18/14 | Sold | $149,000 | -0.6% | $72 / Sq Ft |
| 06/13/2014 06/13/14 | Pending | -- | -- | -- |
| 05/05/2014 05/05/14 | For Sale | $149,900 | +130.6% | $72 / Sq Ft |
| 02/06/2014 02/06/14 | Sold | $65,000 | -23.5% | $52 / Sq Ft |
| 01/10/2014 01/10/14 | Pending | -- | -- | -- |
| 10/05/2013 10/05/13 | For Sale | $85,000 | -- | $68 / Sq Ft |
Tax History
| Year | Tax Paid | Tax Assessment Tax Assessment Total Assessment is a certain percentage of the fair market value that is determined by local assessors to be the total taxable value of land and additions on the property. | Land | Improvement |
|---|---|---|---|---|
| 2024 | $1,731 | $254,500 | $61,200 | $193,300 |
| 2023 | $1,683 | $219,200 | $61,200 | $158,000 |
| 2022 | $1,871 | $219,200 | $61,200 | $158,000 |
| 2021 | $1,566 | $177,800 | $30,000 | $147,800 |
| 2020 | $1,346 | $161,300 | $27,200 | $134,100 |
| 2019 | $1,274 | $154,700 | $26,100 | $128,600 |
| 2018 | $1,563 | $182,000 | $25,700 | $156,300 |
| 2017 | $1,179 | $144,300 | $20,800 | $123,500 |
| 2016 | $1,007 | $129,200 | $20,800 | $108,400 |
| 2014 | $1,070 | $127,100 | $20,800 | $106,300 |
| 2013 | $879 | $113,600 | $18,600 | $95,000 |
Source: Indiana Regional MLS
MLS Number: 681540
APN: 71-05-08-403-002.000-011
- 11002 Maumee Dr
- 27153 Redfield St
- 51040 Oak Lined Dr
- 50778 Brownstone Dr
- 51150 Mason James Dr
- 11511 Greyson Alan Dr
- 11560 Greyson Alan Dr
- 12261 Rocky Ridge Trail
- 26326 Sweetbriar St
- 26382 Acorn St
- 70765 Brande Creek Dr
- 10173 Halcyon Ct
- 14 Ashley Rd
- 10085 Wescott Dr
- 15 Ashley Rd
- 13 Ashley Rd
- 11580 Anderson Rd
- 17 Ashley Rd
- 12 Ashley Rd
- 18 Ashley Rd
