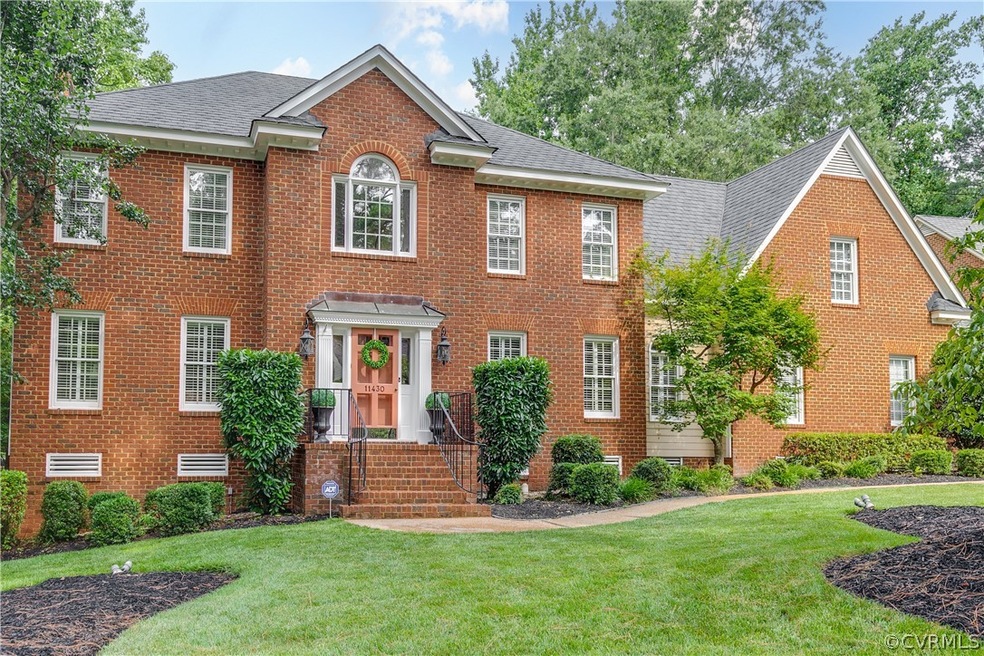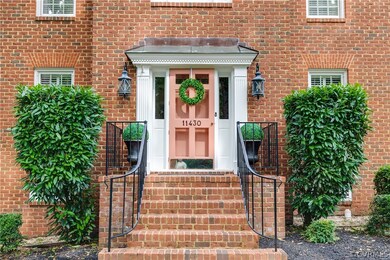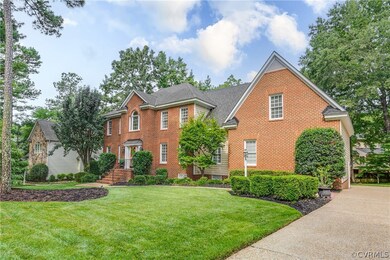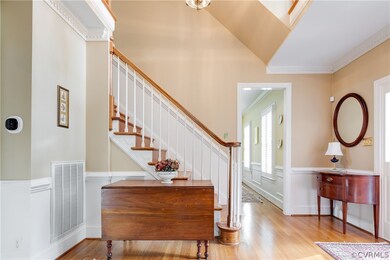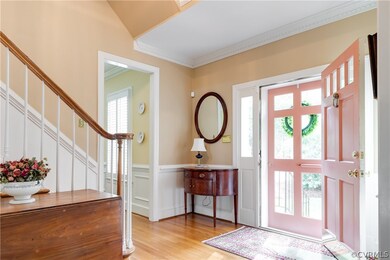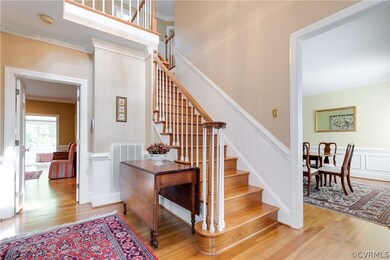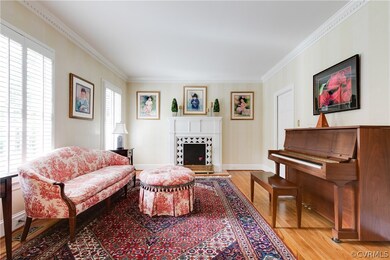
11430 Ivy Home Place Henrico, VA 23233
Crown Grant NeighborhoodHighlights
- Colonial Architecture
- Deck
- 2 Fireplaces
- Short Pump Elementary School Rated A-
- Wood Flooring
- Separate Formal Living Room
About This Home
As of August 2022This is the home you’ve been waiting for in Windsor Place West. With beautiful moldings, plantation shutters, & wooden shutters, this large home has all the space you need for entertaining, raising a family, or relaxing. When entering the home, you’re greeted by a 2-story foyer & HW floors. The spacious Living Room is to the left & large Dining Room to your right. Continue to walk through the house to find a Family Room w/ wet bar & large kitchen. A nice, bright sunroom extends off the back of the house. The FULL basement is complete w/ kitchenette, full bath, storage & add'l rm (office/gym) & plenty of room for entertainment/play. Upstairs you’ll find 5 large bedrooms, 3 full baths, including the beautiful Primary Ensuite. 2 bedrooms share a Jack & Jill bath. Walk up attic off the upstairs hallway w/ TONS of storage. Outside features a beautiful deck w/ Chippendale railings, a paver patio, 4 zoned irrigation, French drains, leaf guards, separate workshop (under the house), & attached oversized 2 car garage. Convenient to shopping, schools, & interstate. Notes: Grand Manor Roof (about 12 y-o), Hot Water Heater (2018), Main Floor HVAC (2020), electric fence for dog.
Last Agent to Sell the Property
Providence Hill Real Estate License #0225244534 Listed on: 07/07/2022
Home Details
Home Type
- Single Family
Est. Annual Taxes
- $5,337
Year Built
- Built in 1993
Lot Details
- 0.29 Acre Lot
- Back Yard Fenced
- Sprinkler System
- Zoning described as R3C
HOA Fees
- $28 Monthly HOA Fees
Parking
- 2 Car Attached Garage
- Garage Door Opener
- Driveway
Home Design
- Colonial Architecture
- Frame Construction
- Shingle Roof
- Hardboard
Interior Spaces
- 5,017 Sq Ft Home
- 2-Story Property
- Wet Bar
- Built-In Features
- Bookcases
- High Ceiling
- Ceiling Fan
- Recessed Lighting
- 2 Fireplaces
- Gas Fireplace
- Separate Formal Living Room
- Home Security System
Kitchen
- Eat-In Kitchen
- Built-In Double Oven
- Stove
- Cooktop
- Microwave
- Dishwasher
- Kitchen Island
- Granite Countertops
- Disposal
Flooring
- Wood
- Carpet
- Ceramic Tile
Bedrooms and Bathrooms
- 5 Bedrooms
- En-Suite Primary Bedroom
- Walk-In Closet
Laundry
- Dryer
- Washer
Finished Basement
- Walk-Out Basement
- Basement Fills Entire Space Under The House
Outdoor Features
- Deck
- Patio
- Rear Porch
Schools
- Short Pump Elementary School
- Pocahontas Middle School
- Godwin High School
Utilities
- Zoned Heating and Cooling
- Heating System Uses Natural Gas
- Gas Water Heater
Community Details
- Windsor Place West Subdivision
Listing and Financial Details
- Tax Lot 20
- Assessor Parcel Number 743-757-3866
Ownership History
Purchase Details
Home Financials for this Owner
Home Financials are based on the most recent Mortgage that was taken out on this home.Purchase Details
Purchase Details
Home Financials for this Owner
Home Financials are based on the most recent Mortgage that was taken out on this home.Similar Homes in Henrico, VA
Home Values in the Area
Average Home Value in this Area
Purchase History
| Date | Type | Sale Price | Title Company |
|---|---|---|---|
| Deed | $799,950 | None Listed On Document | |
| Interfamily Deed Transfer | -- | None Available | |
| Warranty Deed | $630,000 | -- |
Mortgage History
| Date | Status | Loan Amount | Loan Type |
|---|---|---|---|
| Open | $639,960 | New Conventional | |
| Previous Owner | $215,000 | New Conventional | |
| Previous Owner | $250,000 | Adjustable Rate Mortgage/ARM | |
| Previous Owner | $100,000 | Credit Line Revolving |
Property History
| Date | Event | Price | Change | Sq Ft Price |
|---|---|---|---|---|
| 08/15/2022 08/15/22 | Sold | $799,950 | 0.0% | $159 / Sq Ft |
| 07/15/2022 07/15/22 | Pending | -- | -- | -- |
| 07/07/2022 07/07/22 | For Sale | $799,950 | +27.0% | $159 / Sq Ft |
| 01/18/2013 01/18/13 | Sold | $630,000 | -6.7% | $128 / Sq Ft |
| 11/16/2012 11/16/12 | Pending | -- | -- | -- |
| 05/17/2012 05/17/12 | For Sale | $675,000 | -- | $137 / Sq Ft |
Tax History Compared to Growth
Tax History
| Year | Tax Paid | Tax Assessment Tax Assessment Total Assessment is a certain percentage of the fair market value that is determined by local assessors to be the total taxable value of land and additions on the property. | Land | Improvement |
|---|---|---|---|---|
| 2025 | $7,224 | $795,800 | $180,000 | $615,800 |
| 2024 | $7,224 | $781,200 | $175,000 | $606,200 |
| 2023 | $6,640 | $781,200 | $175,000 | $606,200 |
| 2022 | $5,392 | $634,300 | $165,000 | $469,300 |
| 2021 | $5,337 | $608,500 | $150,000 | $458,500 |
| 2020 | $5,294 | $608,500 | $150,000 | $458,500 |
| 2019 | $5,231 | $601,300 | $150,000 | $451,300 |
| 2018 | $5,169 | $594,100 | $150,000 | $444,100 |
| 2017 | $5,169 | $594,100 | $150,000 | $444,100 |
| 2016 | $5,169 | $594,100 | $150,000 | $444,100 |
| 2015 | $5,169 | $594,100 | $150,000 | $444,100 |
| 2014 | $5,169 | $594,100 | $150,000 | $444,100 |
Agents Affiliated with this Home
-
Abby Moncrief

Seller's Agent in 2022
Abby Moncrief
Providence Hill Real Estate
(804) 221-1550
1 in this area
95 Total Sales
-
Caleb Boyer

Seller Co-Listing Agent in 2022
Caleb Boyer
Providence Hill Real Estate
(804) 955-8668
3 in this area
284 Total Sales
-
Patrick Gee

Buyer's Agent in 2022
Patrick Gee
Long & Foster
(804) 822-3209
4 in this area
228 Total Sales
-
Lindsay Ward

Seller's Agent in 2013
Lindsay Ward
Oakstone Properties
(804) 387-2611
66 Total Sales
-
Susan Fisher

Buyer's Agent in 2013
Susan Fisher
Long & Foster
(804) 338-3378
58 Total Sales
Map
Source: Central Virginia Regional MLS
MLS Number: 2218120
APN: 743-757-3866
- 2401 Bell Tower Place
- 11507 Barrington Bridge Terrace
- 11458 Barrington Bridge Ct
- 3702 Maher Manor
- 11805 Barrington Hill Ct
- 218 Geese Landing
- 3613 Springsberry Place
- 3818 Duckling Walk
- 1728-B Old Brick Rd
- 1728 Old Brick Rd Unit 20B
- 2843 Oak Point Ln
- 11715 Triple Notch Terrace
- 2449 Gold Leaf Cir
- 115 Wellie Hill Place Unit A
- 2205 Cox Rd
- 12149 Morning Walk
- 12141 Morning Walk
- 12147 Morning Walk
- 12020 Flowering Lavender Loop
- 12022 Flowering Lavender Loop
