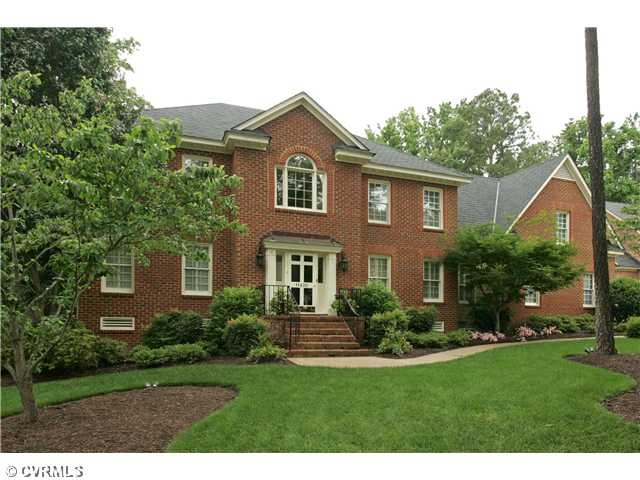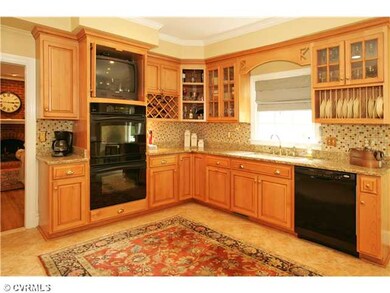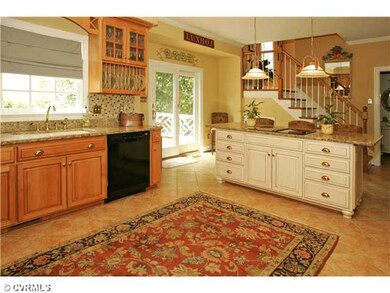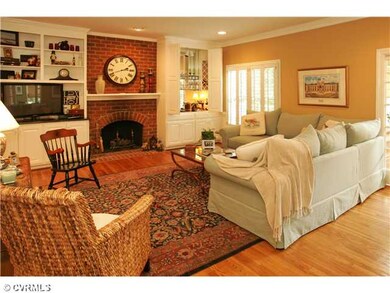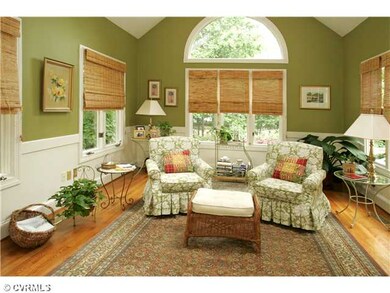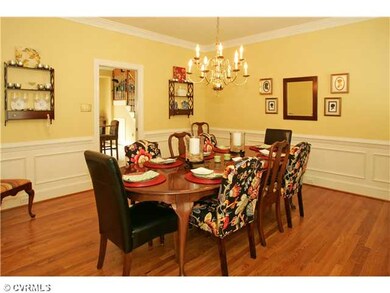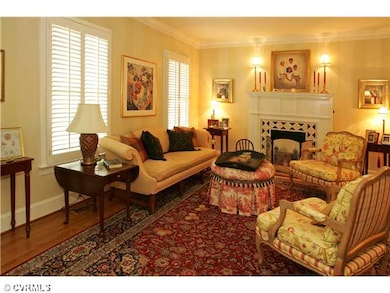
11430 Ivy Home Place Henrico, VA 23233
Crown Grant NeighborhoodHighlights
- Wood Flooring
- Short Pump Elementary School Rated A-
- Forced Air Heating and Cooling System
About This Home
As of August 2022This beautiful gem built by Jim Ziegler is nestled on a quiet cul de sac street in Windsor Place West. Features vaulted entry Foyer, Formal Living and Dining rooms, Large renovated Kitchen with granite counters and ceramic tile floors, Family room with Fireplace and and a bright and airy Florida room with vaulted ceiling. This home is perfect for the busy family with 5 bedrooms and 3 full baths on the second level, a rear staircase to access the Kitchen, and wait until you see the full finished walk-out Basement! This level features a large room for entertainment including Wet/bar Kitchen area, Fireplace,extensive built-in cabinetry, Work-out room and a full bath! If you prefer to entertain outdoors, relax on the oversize deck or paver patio surrounded by luscious landscaping. A must see!
Last Agent to Sell the Property
Oakstone Properties License #0225073112 Listed on: 05/17/2012
Home Details
Home Type
- Single Family
Est. Annual Taxes
- $7,224
Year Built
- 1993
Home Design
- Dimensional Roof
- Shingle Roof
Flooring
- Wood
- Wall to Wall Carpet
- Ceramic Tile
Bedrooms and Bathrooms
- 6 Bedrooms
- 4 Full Bathrooms
Additional Features
- Property has 2 Levels
- Forced Air Heating and Cooling System
Listing and Financial Details
- Assessor Parcel Number 743-757-3866
Ownership History
Purchase Details
Home Financials for this Owner
Home Financials are based on the most recent Mortgage that was taken out on this home.Purchase Details
Purchase Details
Home Financials for this Owner
Home Financials are based on the most recent Mortgage that was taken out on this home.Similar Homes in Henrico, VA
Home Values in the Area
Average Home Value in this Area
Purchase History
| Date | Type | Sale Price | Title Company |
|---|---|---|---|
| Deed | $799,950 | None Listed On Document | |
| Interfamily Deed Transfer | -- | None Available | |
| Warranty Deed | $630,000 | -- |
Mortgage History
| Date | Status | Loan Amount | Loan Type |
|---|---|---|---|
| Open | $639,960 | New Conventional | |
| Previous Owner | $215,000 | New Conventional | |
| Previous Owner | $250,000 | Adjustable Rate Mortgage/ARM | |
| Previous Owner | $100,000 | Credit Line Revolving |
Property History
| Date | Event | Price | Change | Sq Ft Price |
|---|---|---|---|---|
| 08/15/2022 08/15/22 | Sold | $799,950 | 0.0% | $159 / Sq Ft |
| 07/15/2022 07/15/22 | Pending | -- | -- | -- |
| 07/07/2022 07/07/22 | For Sale | $799,950 | +27.0% | $159 / Sq Ft |
| 01/18/2013 01/18/13 | Sold | $630,000 | -6.7% | $128 / Sq Ft |
| 11/16/2012 11/16/12 | Pending | -- | -- | -- |
| 05/17/2012 05/17/12 | For Sale | $675,000 | -- | $137 / Sq Ft |
Tax History Compared to Growth
Tax History
| Year | Tax Paid | Tax Assessment Tax Assessment Total Assessment is a certain percentage of the fair market value that is determined by local assessors to be the total taxable value of land and additions on the property. | Land | Improvement |
|---|---|---|---|---|
| 2025 | $7,224 | $795,800 | $180,000 | $615,800 |
| 2024 | $7,224 | $781,200 | $175,000 | $606,200 |
| 2023 | $6,640 | $781,200 | $175,000 | $606,200 |
| 2022 | $5,392 | $634,300 | $165,000 | $469,300 |
| 2021 | $5,337 | $608,500 | $150,000 | $458,500 |
| 2020 | $5,294 | $608,500 | $150,000 | $458,500 |
| 2019 | $5,231 | $601,300 | $150,000 | $451,300 |
| 2018 | $5,169 | $594,100 | $150,000 | $444,100 |
| 2017 | $5,169 | $594,100 | $150,000 | $444,100 |
| 2016 | $5,169 | $594,100 | $150,000 | $444,100 |
| 2015 | $5,169 | $594,100 | $150,000 | $444,100 |
| 2014 | $5,169 | $594,100 | $150,000 | $444,100 |
Agents Affiliated with this Home
-
Abby Moncrief

Seller's Agent in 2022
Abby Moncrief
Providence Hill Real Estate
(804) 221-1550
1 in this area
95 Total Sales
-
Caleb Boyer

Seller Co-Listing Agent in 2022
Caleb Boyer
Providence Hill Real Estate
(804) 955-8668
3 in this area
285 Total Sales
-
Patrick Gee

Buyer's Agent in 2022
Patrick Gee
Long & Foster
(804) 822-3209
4 in this area
228 Total Sales
-
Lindsay Ward

Seller's Agent in 2013
Lindsay Ward
Oakstone Properties
(804) 387-2611
66 Total Sales
-
Susan Fisher

Buyer's Agent in 2013
Susan Fisher
Long & Foster
(804) 338-3378
58 Total Sales
Map
Source: Central Virginia Regional MLS
MLS Number: 1213014
APN: 743-757-3866
- 2401 Bell Tower Place
- 11507 Barrington Bridge Terrace
- 11458 Barrington Bridge Ct
- 3702 Maher Manor
- 11805 Barrington Hill Ct
- 218 Geese Landing
- 3613 Springsberry Place
- 3818 Duckling Walk
- 1728-B Old Brick Rd
- 1728 Old Brick Rd Unit 20B
- 2843 Oak Point Ln
- 11715 Triple Notch Terrace
- 2449 Gold Leaf Cir
- 115 Wellie Hill Place Unit A
- 2205 Cox Rd
- 12149 Morning Walk
- 12141 Morning Walk
- 12147 Morning Walk
- 12020 Flowering Lavender Loop
- 12022 Flowering Lavender Loop
