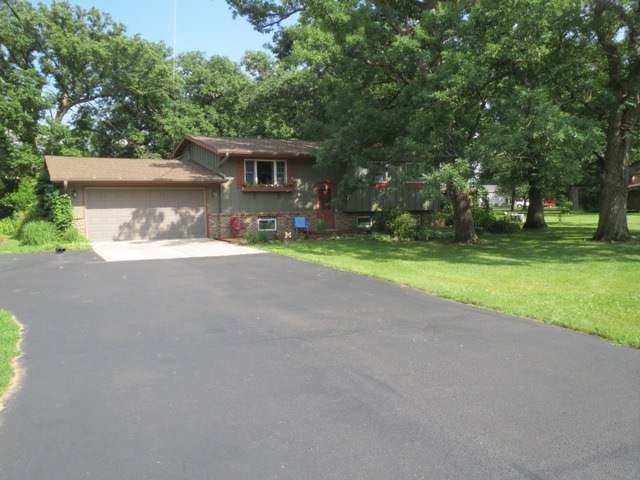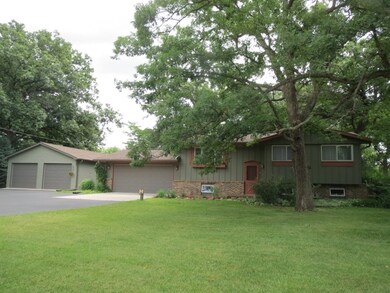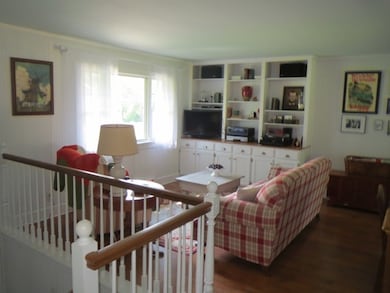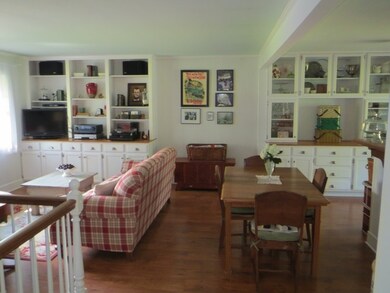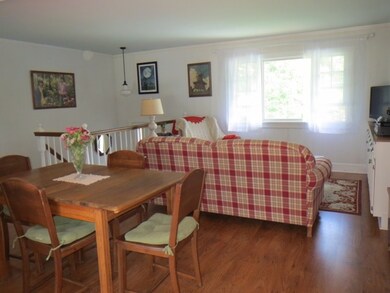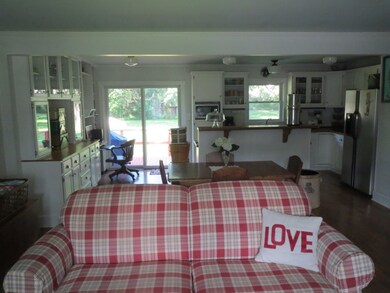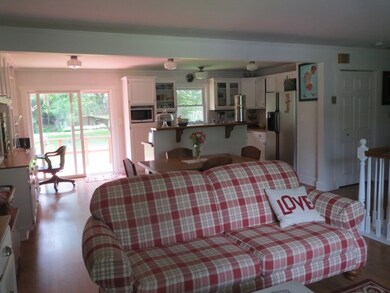
11430 N Tabler Rd Minooka, IL 60447
Highlights
- Deck
- Recreation Room
- Garage
- Minooka Community High School Rated A
- Main Floor Bedroom
- Breakfast Bar
About This Home
As of October 2022NESTLED IN THE TREES THIS 3-4 BEDROOM RAISED RANCH IS THE PERFECT COUNTRY HOME~LISTEN TO THE BIRDS SING BUT BE CLOSE ENOUGH TO TOWN TO GRAB SOME MILK~COMFY & COZY THROUGHOUT~BEAUTIFUL & CUSTOM WHITE BUILT IN SHELVING IN THE LIVING ROOM & KITCHEN~UNIQUE & PRACTICALLY MAINTENANCE FREE COUNTERTOPS WITH BREAKFAST BAR & ALL APPLIANCES~LOADS OF NATURAL LIGHT~UPDATED BATH ON FIRST FLOOR~LOWER LEVEL HAS SPACIOUS LAUNDRY ROOM W/ACCESS TO GARAGE AND THE GORGEOUS OUTDOORS~BEDROOM #4 OR CRAFT ROOM OR OFFICE READY FOR YOUR PERSONAL TOUCHES~USE THE REST OF THE LOWER LEVEL AS A REC ROOM OR FAMILY ROOM OR STORAGE~MOVE OUTSIDE TO ENJOY NATURAL BEAUTY~ALMOST AN ACRE SURROUNDED BY TREES, WILDLIFE, FLOWER GARDENS AND ROOM TO ROAM~EXTRA 2 CAR DETACHED GARAGE FOR WORKING, STORAGE OR PLAY
Home Details
Home Type
- Single Family
Est. Annual Taxes
- $5,315
Year Built
- 1968
Parking
- Garage
- Heated Garage
- Garage Door Opener
- Driveway
- Parking Included in Price
- Garage Is Owned
Home Design
- Bi-Level Home
- Asphalt Shingled Roof
- Cedar
Interior Spaces
- Recreation Room
- Laminate Flooring
Kitchen
- Breakfast Bar
- Oven or Range
- Dishwasher
Bedrooms and Bathrooms
- Main Floor Bedroom
- Bathroom on Main Level
Partially Finished Basement
- Basement Fills Entire Space Under The House
- Finished Basement Bathroom
Outdoor Features
- Deck
Utilities
- Two Cooling Systems Mounted To A Wall/Window
- Individual Controls for Heating
- Baseboard Heating
- Well
- Private or Community Septic Tank
Listing and Financial Details
- Homeowner Tax Exemptions
- $2,500 Seller Concession
Ownership History
Purchase Details
Home Financials for this Owner
Home Financials are based on the most recent Mortgage that was taken out on this home.Purchase Details
Home Financials for this Owner
Home Financials are based on the most recent Mortgage that was taken out on this home.Purchase Details
Home Financials for this Owner
Home Financials are based on the most recent Mortgage that was taken out on this home.Map
Similar Home in Minooka, IL
Home Values in the Area
Average Home Value in this Area
Purchase History
| Date | Type | Sale Price | Title Company |
|---|---|---|---|
| Warranty Deed | $340,000 | Fidelity National Title | |
| Warranty Deed | $250,000 | None Available | |
| Warranty Deed | $223,000 | None Available |
Mortgage History
| Date | Status | Loan Amount | Loan Type |
|---|---|---|---|
| Open | $38,700 | Credit Line Revolving | |
| Open | $272,000 | New Conventional | |
| Previous Owner | $245,000 | New Conventional | |
| Previous Owner | $242,500 | New Conventional | |
| Previous Owner | $223,000 | New Conventional | |
| Previous Owner | $25,000 | Credit Line Revolving | |
| Previous Owner | $64,981 | No Value Available |
Property History
| Date | Event | Price | Change | Sq Ft Price |
|---|---|---|---|---|
| 10/27/2022 10/27/22 | Sold | $340,000 | -1.4% | $147 / Sq Ft |
| 09/19/2022 09/19/22 | Pending | -- | -- | -- |
| 09/03/2022 09/03/22 | Price Changed | $345,000 | -4.2% | $149 / Sq Ft |
| 08/31/2022 08/31/22 | For Sale | $360,000 | 0.0% | $155 / Sq Ft |
| 08/22/2022 08/22/22 | Pending | -- | -- | -- |
| 08/14/2022 08/14/22 | Price Changed | $360,000 | -1.4% | $155 / Sq Ft |
| 08/06/2022 08/06/22 | Price Changed | $365,000 | -2.7% | $157 / Sq Ft |
| 06/22/2022 06/22/22 | For Sale | $375,000 | +50.0% | $162 / Sq Ft |
| 12/03/2018 12/03/18 | Sold | $250,000 | -2.0% | $108 / Sq Ft |
| 10/15/2018 10/15/18 | Pending | -- | -- | -- |
| 10/05/2018 10/05/18 | Price Changed | $255,000 | -1.9% | $110 / Sq Ft |
| 10/03/2018 10/03/18 | Price Changed | $260,000 | -1.9% | $112 / Sq Ft |
| 09/18/2018 09/18/18 | Price Changed | $265,000 | -3.6% | $114 / Sq Ft |
| 09/03/2018 09/03/18 | For Sale | $275,000 | +23.3% | $119 / Sq Ft |
| 09/09/2016 09/09/16 | Sold | $223,000 | -5.1% | $96 / Sq Ft |
| 07/30/2016 07/30/16 | Pending | -- | -- | -- |
| 07/20/2016 07/20/16 | Price Changed | $234,900 | -2.1% | $101 / Sq Ft |
| 07/13/2016 07/13/16 | For Sale | $239,900 | 0.0% | $103 / Sq Ft |
| 07/02/2016 07/02/16 | Pending | -- | -- | -- |
| 06/26/2016 06/26/16 | For Sale | $239,900 | -- | $103 / Sq Ft |
Tax History
| Year | Tax Paid | Tax Assessment Tax Assessment Total Assessment is a certain percentage of the fair market value that is determined by local assessors to be the total taxable value of land and additions on the property. | Land | Improvement |
|---|---|---|---|---|
| 2023 | $5,315 | $71,710 | $10,455 | $61,255 |
| 2022 | $4,497 | $66,676 | $9,721 | $56,955 |
| 2021 | $4,257 | $63,116 | $9,202 | $53,914 |
| 2020 | $4,139 | $60,377 | $8,803 | $51,574 |
| 2019 | $3,885 | $55,905 | $8,151 | $47,754 |
| 2018 | $3,984 | $56,058 | $8,060 | $47,998 |
| 2017 | $3,863 | $53,532 | $7,697 | $45,835 |
| 2016 | $3,596 | $50,250 | $7,225 | $43,025 |
| 2015 | $3,063 | $45,678 | $6,568 | $39,110 |
| 2014 | $2,802 | $43,158 | $6,206 | $36,952 |
| 2013 | $2,859 | $43,740 | $6,290 | $37,450 |
Source: Midwest Real Estate Data (MRED)
MLS Number: MRD09269471
APN: 03-03-300-005
- 10810 Tabler Rd
- 2817 Ninovan Ln
- 2812 Ninovan Ln
- 2813 Ninovan Ln
- 23 Walnut St
- 2811 Ninovan Ln
- 2823 Ninovan Ln
- 18 Olive St
- 707 Casey Dr
- 00 E Brannick Rd
- 708 Long Ridge Trail
- 704 Edgewater Dr
- LOT 1 Bob Blair Rd
- 1301 Burns Ct
- 605 High Grove Dr
- 1352 Dahlgren Ln
- 194 acres W Holt Rd
- Lot 1 Minooka Ridge & Jones Rd
- 405 W Mondamin St
- 1120 Redwood Ln
