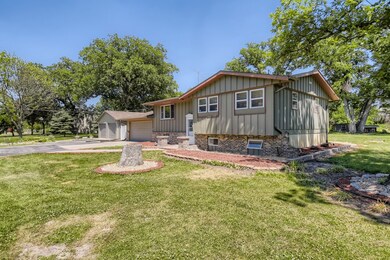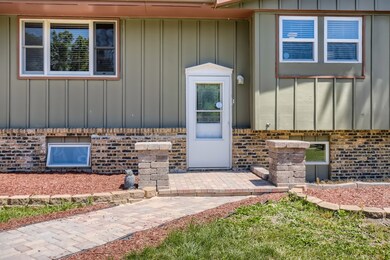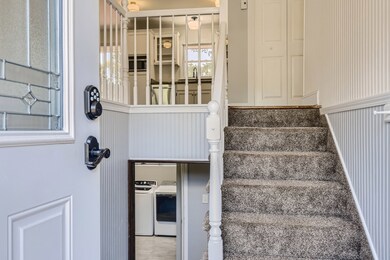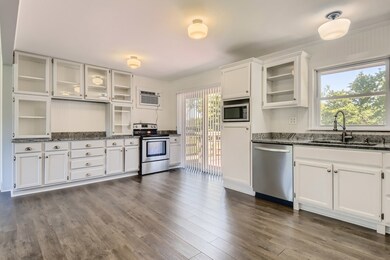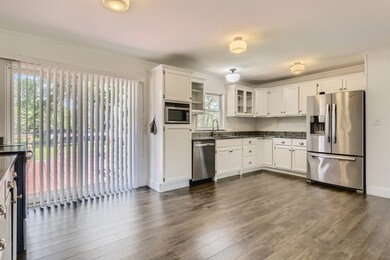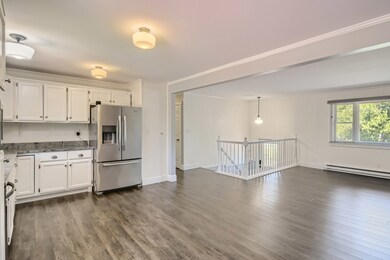
11430 N Tabler Rd Minooka, IL 60447
Highlights
- Second Kitchen
- Second Garage
- Stainless Steel Appliances
- Minooka Community High School Rated A
- Deck
- 2 Car Attached Garage
About This Home
As of October 2022So much to love about this beautiful property and home. Over 2300 sq. ft. of living space and nearly an acre of land. Recently renovated for maximum potential! The stunning kitchen features granite counter tops, stainless steel appliances, and custom cabinetry. Attached dining and living space makes this open floor design ideal. Downstairs you'll find the private related living arrangements; to use as your own or potentially rent out. Kitchen and laundry on both floors. 4 spacious bedrooms and 2 baths. 2 car garage attached, and additional 2.5 car garage with both heat & AC! Perfect location for your commercial business!! Freshly updated landscaping gives this flawless property the finishing touch. Low taxes, no HOA, Minooka school bus service. Close to amenities, interstate 80, and shopping but far enough to feel like you're in the country. Now added: Craftsman Pro riding lawn mower!! Come see for yourself!
Last Agent to Sell the Property
EXIT Strategy Realty License #475185861 Listed on: 06/22/2022
Last Buyer's Agent
Erin McDougle
Fathom Realty IL LLC License #475195386

Home Details
Home Type
- Single Family
Est. Annual Taxes
- $4,139
Year Built
- Built in 1968
Lot Details
- 0.93 Acre Lot
Parking
- 2 Car Attached Garage
- Second Garage
- Multiple Garages
- Driveway
- Parking Space is Owned
Home Design
- Split Level Home
- Brick Exterior Construction
Interior Spaces
- 2,320 Sq Ft Home
- Living Room
- Dining Room
Kitchen
- Second Kitchen
- Stainless Steel Appliances
Bedrooms and Bathrooms
- 4 Bedrooms
- 4 Potential Bedrooms
- 2 Full Bathrooms
Laundry
- Laundry Room
- Laundry in multiple locations
Finished Basement
- English Basement
- Finished Basement Bathroom
Outdoor Features
- Deck
- Patio
Schools
- Minooka Community High School
Utilities
- 3+ Cooling Systems Mounted To A Wall/Window
- Baseboard Heating
- Well
- Private or Community Septic Tank
Listing and Financial Details
- Homeowner Tax Exemptions
Ownership History
Purchase Details
Home Financials for this Owner
Home Financials are based on the most recent Mortgage that was taken out on this home.Purchase Details
Home Financials for this Owner
Home Financials are based on the most recent Mortgage that was taken out on this home.Purchase Details
Home Financials for this Owner
Home Financials are based on the most recent Mortgage that was taken out on this home.Similar Homes in Minooka, IL
Home Values in the Area
Average Home Value in this Area
Purchase History
| Date | Type | Sale Price | Title Company |
|---|---|---|---|
| Warranty Deed | $340,000 | Fidelity National Title | |
| Warranty Deed | $250,000 | None Available | |
| Warranty Deed | $223,000 | None Available |
Mortgage History
| Date | Status | Loan Amount | Loan Type |
|---|---|---|---|
| Open | $38,700 | Credit Line Revolving | |
| Open | $272,000 | New Conventional | |
| Previous Owner | $245,000 | New Conventional | |
| Previous Owner | $242,500 | New Conventional | |
| Previous Owner | $223,000 | New Conventional | |
| Previous Owner | $25,000 | Credit Line Revolving | |
| Previous Owner | $64,981 | No Value Available |
Property History
| Date | Event | Price | Change | Sq Ft Price |
|---|---|---|---|---|
| 10/27/2022 10/27/22 | Sold | $340,000 | -1.4% | $147 / Sq Ft |
| 09/19/2022 09/19/22 | Pending | -- | -- | -- |
| 09/03/2022 09/03/22 | Price Changed | $345,000 | -4.2% | $149 / Sq Ft |
| 08/31/2022 08/31/22 | For Sale | $360,000 | 0.0% | $155 / Sq Ft |
| 08/22/2022 08/22/22 | Pending | -- | -- | -- |
| 08/14/2022 08/14/22 | Price Changed | $360,000 | -1.4% | $155 / Sq Ft |
| 08/06/2022 08/06/22 | Price Changed | $365,000 | -2.7% | $157 / Sq Ft |
| 06/22/2022 06/22/22 | For Sale | $375,000 | +50.0% | $162 / Sq Ft |
| 12/03/2018 12/03/18 | Sold | $250,000 | -2.0% | $108 / Sq Ft |
| 10/15/2018 10/15/18 | Pending | -- | -- | -- |
| 10/05/2018 10/05/18 | Price Changed | $255,000 | -1.9% | $110 / Sq Ft |
| 10/03/2018 10/03/18 | Price Changed | $260,000 | -1.9% | $112 / Sq Ft |
| 09/18/2018 09/18/18 | Price Changed | $265,000 | -3.6% | $114 / Sq Ft |
| 09/03/2018 09/03/18 | For Sale | $275,000 | +23.3% | $119 / Sq Ft |
| 09/09/2016 09/09/16 | Sold | $223,000 | -5.1% | $96 / Sq Ft |
| 07/30/2016 07/30/16 | Pending | -- | -- | -- |
| 07/20/2016 07/20/16 | Price Changed | $234,900 | -2.1% | $101 / Sq Ft |
| 07/13/2016 07/13/16 | For Sale | $239,900 | 0.0% | $103 / Sq Ft |
| 07/02/2016 07/02/16 | Pending | -- | -- | -- |
| 06/26/2016 06/26/16 | For Sale | $239,900 | -- | $103 / Sq Ft |
Tax History Compared to Growth
Tax History
| Year | Tax Paid | Tax Assessment Tax Assessment Total Assessment is a certain percentage of the fair market value that is determined by local assessors to be the total taxable value of land and additions on the property. | Land | Improvement |
|---|---|---|---|---|
| 2024 | $5,831 | $78,673 | $11,470 | $67,203 |
| 2023 | $5,315 | $71,710 | $10,455 | $61,255 |
| 2022 | $4,497 | $66,676 | $9,721 | $56,955 |
| 2021 | $4,257 | $63,116 | $9,202 | $53,914 |
| 2020 | $4,139 | $60,377 | $8,803 | $51,574 |
| 2019 | $3,885 | $55,905 | $8,151 | $47,754 |
| 2018 | $3,984 | $56,058 | $8,060 | $47,998 |
| 2017 | $3,863 | $53,532 | $7,697 | $45,835 |
| 2016 | $3,596 | $50,250 | $7,225 | $43,025 |
| 2015 | $3,063 | $45,678 | $6,568 | $39,110 |
| 2014 | $2,802 | $43,158 | $6,206 | $36,952 |
| 2013 | $2,859 | $43,740 | $6,290 | $37,450 |
Agents Affiliated with this Home
-

Seller's Agent in 2022
Catriona Lynch
EXIT Strategy Realty
(815) 735-0857
24 Total Sales
-
E
Buyer's Agent in 2022
Erin McDougle
Fathom Realty IL LLC
-

Seller's Agent in 2018
Melanie McClusky
Keller Williams Preferred Rlty
(815) 325-5536
261 Total Sales
-

Seller Co-Listing Agent in 2018
Vickie McClusky
Keller Williams Preferred Rlty
(708) 602-1112
294 Total Sales
-

Buyer's Agent in 2018
Teresa Kief
Century 21 Coleman-Hornsby
(815) 474-1575
50 Total Sales
-

Seller's Agent in 2016
Ricky Gray
Spring Realty
(815) 955-2705
160 Total Sales
Map
Source: Midwest Real Estate Data (MRED)
MLS Number: 11443495
APN: 03-03-300-005
- 6010 E Minooka Rd
- 10810 Tabler Rd
- 2817 Ninovan Ln
- 2812 Ninovan Ln
- 2813 Ninovan Ln
- 27 Aspen St
- 2811 Ninovan Ln
- 2823 Ninovan Ln
- 16 Maple St
- 66 Oak St
- 3851 Holt Rd
- 723 Casey Dr
- 10085 N Mclinden Rd
- LOT 28 O Toole Dr
- 909 Casey Dr
- LOT 1 Bob Blair Rd
- 605 Feeney Dr
- 605 High Grove Dr
- 601 High Grove Dr
- 804 Feeney Dr

