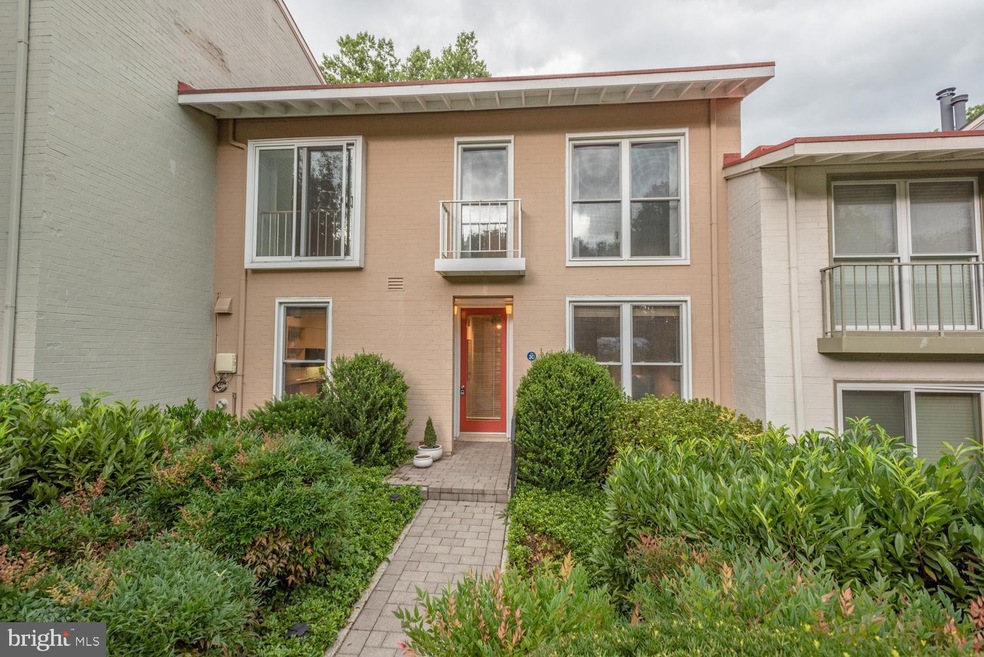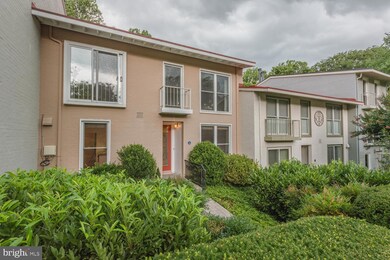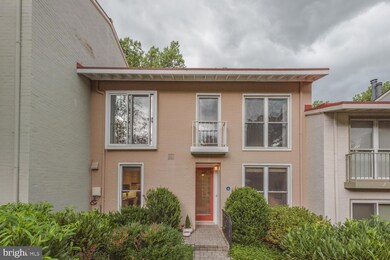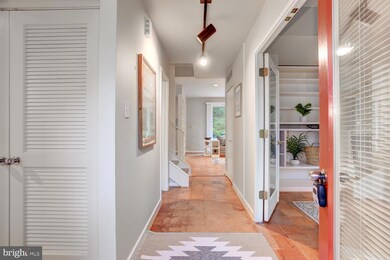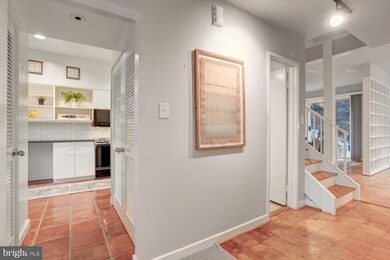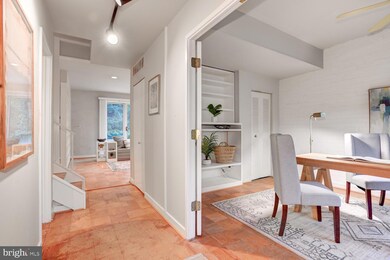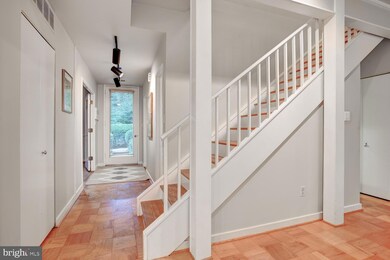
11430 Orchard Ln Reston, VA 20190
Lake Anne NeighborhoodEstimated Value: $801,202 - $823,000
Highlights
- 1 Dock Slip
- Home fronts navigable water
- Fishing Allowed
- Langston Hughes Middle School Rated A-
- Canoe or Kayak Water Access
- 3-minute walk to Hook Road Tennis Courts
About This Home
As of August 2022Fabulous mid-century modern townhome designed by Chloethiel Woodard Smith in one of Reston's original neighborhoods in the heart of the Lake Anne community This four bedroom, two-and-a-half bath home offers 2088 sq feet on two levels and a designated carport with storage closet. High ceilings and large windows offer natural light and stunning architectural details. The main level has original parquet floors in the entry, main level study, living and dining room, built-in shelving, and a wood-burning brick fireplace. Outside the sliding glass doors, you have a deck that looks out onto an open common area, providing amazing privacy and outdoor space.
Upstairs you will find a stunning exposed brick wall hallway, four large bedrooms with vaulted ceilings and hardwood floors, and two full bathrooms. Amazing space and light make this home unique from other townhomes.
The home is a short walk to the original village center of Lake Anne where you can enjoy the Farmer's Market on Saturday mornings or stroll down to the many restaurants to grab a bite to eat. Be a part of this amazing planned community with easy access to all of Reston's amenities and close to major commuting options as well.
Townhouse Details
Home Type
- Townhome
Est. Annual Taxes
- $8,249
Year Built
- Built in 1965
Lot Details
- 2,531 Sq Ft Lot
- Home fronts navigable water
- Backs To Open Common Area
- Property is in good condition
HOA Fees
- $232 Monthly HOA Fees
Home Design
- Midcentury Modern Architecture
- Brick Exterior Construction
- Slab Foundation
- Metal Roof
Interior Spaces
- 2,088 Sq Ft Home
- Property has 2 Levels
- Built-In Features
- Brick Wall or Ceiling
- Ceiling height of 9 feet or more
- Ceiling Fan
- 1 Fireplace
- Screen For Fireplace
- Replacement Windows
- Double Hung Windows
- Window Screens
- Sliding Doors
- Scenic Vista Views
Kitchen
- Built-In Microwave
- Dishwasher
- Disposal
Flooring
- Wood
- Ceramic Tile
Bedrooms and Bathrooms
- 4 Bedrooms
Laundry
- Laundry on main level
- Dryer
- Washer
Parking
- 1 Parking Space
- 1 Detached Carport Space
Accessible Home Design
- More Than Two Accessible Exits
- Level Entry For Accessibility
Outdoor Features
- Canoe or Kayak Water Access
- Private Water Access
- Property is near a lake
- Physical Dock Slip Conveys
- 1 Dock Slip
- Dock Against Bulkhead
- Dock made with Treated Lumber
- Lake Privileges
- Deck
Schools
- Lake Anne Elementary School
- Hughes Middle School
- South Lakes High School
Utilities
- Forced Air Heating and Cooling System
- Electric Water Heater
Listing and Financial Details
- Tax Lot 15
- Assessor Parcel Number 0172 11030015
Community Details
Overview
- Association fees include pool(s)
- $62 Other Monthly Fees
- Waterview Cluster HOA
- Waterview Cluster Subdivision, Smith H Floorplan
- Property Manager
- Community Lake
Recreation
- 1 Community Docks
- Tennis Courts
- Community Playground
- Lap or Exercise Community Pool
- Fishing Allowed
- Jogging Path
Ownership History
Purchase Details
Home Financials for this Owner
Home Financials are based on the most recent Mortgage that was taken out on this home.Similar Homes in Reston, VA
Home Values in the Area
Average Home Value in this Area
Purchase History
| Date | Buyer | Sale Price | Title Company |
|---|---|---|---|
| Godfrey Mark R | $649,000 | -- |
Mortgage History
| Date | Status | Borrower | Loan Amount |
|---|---|---|---|
| Open | Godfrey Mark R | $175,000 | |
| Previous Owner | Thomas John P | $637,500 | |
| Previous Owner | Thomas Nancy G | $63,156 | |
| Previous Owner | Thomas Nancy G | $170,000 |
Property History
| Date | Event | Price | Change | Sq Ft Price |
|---|---|---|---|---|
| 08/31/2022 08/31/22 | Sold | $649,000 | 0.0% | $311 / Sq Ft |
| 07/19/2022 07/19/22 | For Sale | $649,000 | -- | $311 / Sq Ft |
Tax History Compared to Growth
Tax History
| Year | Tax Paid | Tax Assessment Tax Assessment Total Assessment is a certain percentage of the fair market value that is determined by local assessors to be the total taxable value of land and additions on the property. | Land | Improvement |
|---|---|---|---|---|
| 2024 | $8,975 | $744,500 | $297,000 | $447,500 |
| 2023 | $8,575 | $729,470 | $295,000 | $434,470 |
| 2022 | $8,250 | $692,980 | $268,000 | $424,980 |
| 2021 | $7,313 | $599,150 | $239,000 | $360,150 |
| 2020 | $7,510 | $610,290 | $239,000 | $371,290 |
| 2019 | $7,231 | $587,610 | $234,000 | $353,610 |
| 2018 | $6,378 | $554,590 | $221,000 | $333,590 |
| 2017 | $6,508 | $538,700 | $221,000 | $317,700 |
| 2016 | $6,145 | $509,720 | $210,000 | $299,720 |
| 2015 | $5,928 | $509,720 | $210,000 | $299,720 |
| 2014 | $5,915 | $509,720 | $210,000 | $299,720 |
Agents Affiliated with this Home
-
Marnie Schaar

Seller's Agent in 2022
Marnie Schaar
Compass
(703) 509-3107
23 in this area
177 Total Sales
-
Debbie Anguizola

Seller Co-Listing Agent in 2022
Debbie Anguizola
Compass
(571) 438-7035
2 in this area
55 Total Sales
-
rob ferguson

Buyer's Agent in 2022
rob ferguson
RE/MAX
(703) 926-6139
4 in this area
230 Total Sales
Map
Source: Bright MLS
MLS Number: VAFX2081562
APN: 0172-11030015
- 11464 Orchard Ln
- 11493 Waterview Cluster
- 11495 Waterview Cluster
- 1578 Moorings Dr Unit 4B/12B
- 11400 Washington Plaza W Unit 803
- 11527 Hickory Cluster
- 1602 Chimney House Rd Unit 1602
- 1613 Fellowship Square
- 1611 Fellowship Square
- 1609 Fellowship Square
- 1536 Northgate Square Unit 21
- 1605 Fellowship Square
- 1540 Northgate Square Unit 1540-12C
- 11524 Maple Ridge Rd
- 11219 S Shore Rd
- 1550 Northgate Square Unit 12B
- 1521 Northgate Square Unit 21-C
- 1556 Northgate Square Unit 12B
- 11616 Vantage Hill Rd Unit 2C
- 11622 Vantage Hill Rd Unit 12B
- 11430 Orchard Ln
- 11432 Orchard Ln
- 11428 Orchard Ln
- 11434 Orchard Ln
- 11426 Orchard Ln
- 11436 Orchard Ln
- 11424 Orchard Ln
- 11438 Orchard Ln
- 11442 Orchard Ln
- 11440 Orchard Ln
- 11444 Orchard Ln
- 11446 Orchard Ln
- 11450 Orchard Ln
- 11414 Orchard Ln
- 11418 Orchard Ln
- 11416 Orchard Ln
- 11412 Orchard Ln
- 11420 Orchard Ln
- 11456 Orchard Ln
- 11422 Orchard Ln
