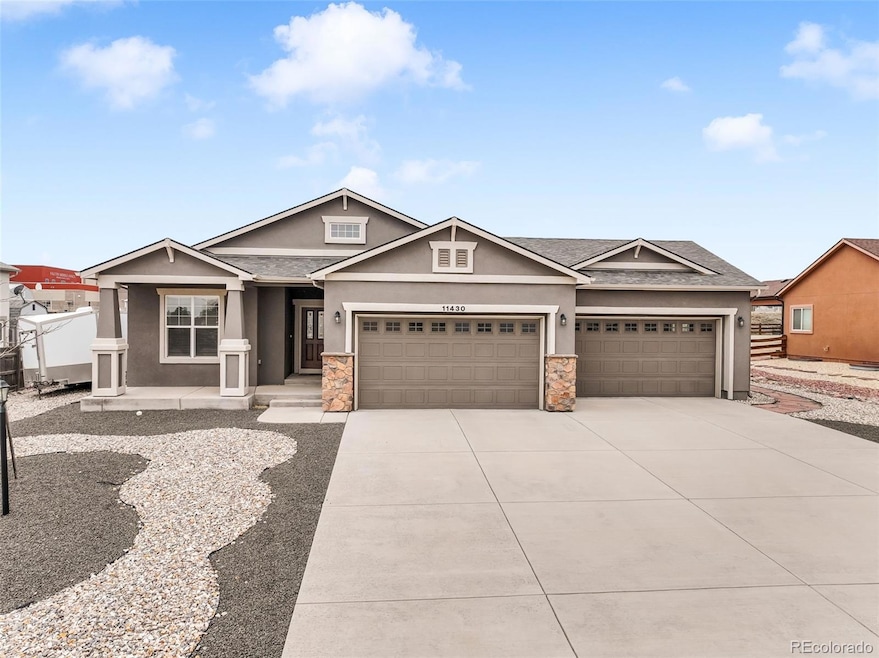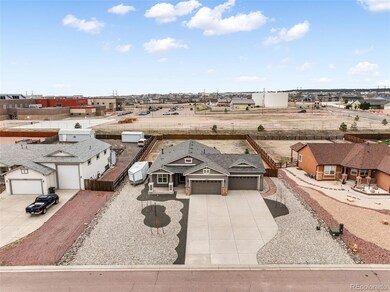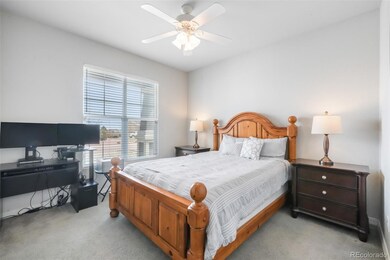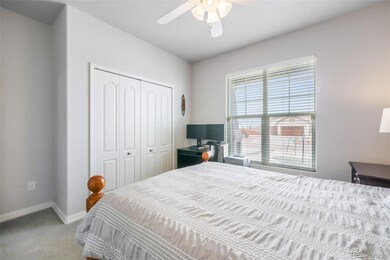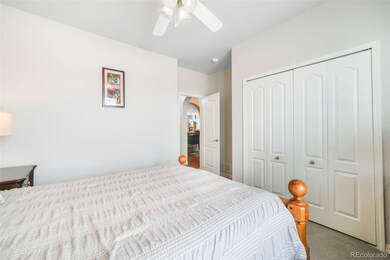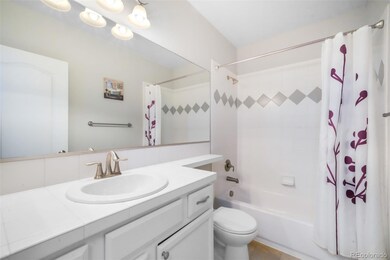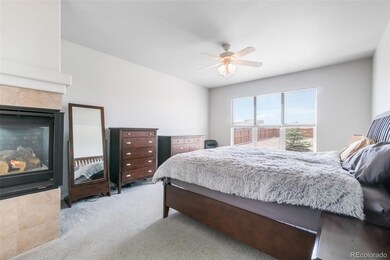
11430 Palmers Green Dr Peyton, CO 80831
Falcon NeighborhoodEstimated payment $3,892/month
Highlights
- 0.48 Acre Lot
- Mountain View
- Wood Flooring
- Clifford Street Elementary School Rated A-
- Fireplace in Primary Bedroom
- Granite Countertops
About This Home
Welcome to this beautifully crafted ranch-style home built by Campbell Homes, on a private cul de sac street, in the desirable Paint Brush Hills community within school district 49. This spacious residence offers exceptional main-floor living with a thoughtfully designed layout. Enjoy the convenience of a 4-car garage, ideal for extra storage or toys. Inside discover rich wood flooring flowing through the entry, family room, and kitchen, creating a warm and inviting atmosphere. The heart of the home features a kitchen complete with granite countertops, stainless steel appliances, a center island, and abundant cabinetry; perfect for the home chef and entertaining alike. The expansive main family room boasts a stunning double-sided fireplace shared with the covered back porch, offering seamless indoor-outdoor living year-round. Retreat to the primary suite, where a second double-sided fireplace elegantly separates the spacious bedroom from a 5-piece primary bathroom. Additional highlights include a main-level laundry room, a finished basement featuring a large second family room, two additional bedrooms and a full bathroom. Outside, the low-maintenance front yard and professionally landscaped backyard offer curb appeal and style. The covered back porch is complete with pavers and a cozy fireplace, creating an ideal space to relax or entertain. The combination of no neighbors to the rear and tranquil mountain views offer a scenic setting with unmatched privacy. Don’t miss your opportunity to own this exceptional property!
Listing Agent
eXp Realty, LLC Brokerage Phone: 719-425-5020 License #100039105 Listed on: 04/10/2025

Home Details
Home Type
- Single Family
Est. Annual Taxes
- $3,931
Year Built
- Built in 2015
Lot Details
- 0.48 Acre Lot
- Open Space
- Cul-De-Sac
- Partially Fenced Property
- Landscaped
- Level Lot
- Front Yard Sprinklers
- Property is zoned RS-20000
Parking
- 4 Car Attached Garage
Home Design
- Slab Foundation
- Frame Construction
- Composition Roof
- Radon Mitigation System
- Stucco
Interior Spaces
- 1-Story Property
- Ceiling Fan
- Gas Fireplace
- Double Pane Windows
- Window Treatments
- Family Room
- Living Room with Fireplace
- 2 Fireplaces
- Dining Room
- Mountain Views
- Finished Basement
- 2 Bedrooms in Basement
- Home Security System
- Laundry Room
Kitchen
- Eat-In Kitchen
- Self-Cleaning Oven
- Range
- Microwave
- Dishwasher
- Kitchen Island
- Granite Countertops
- Disposal
Flooring
- Wood
- Carpet
- Laminate
- Vinyl
Bedrooms and Bathrooms
- 4 Bedrooms | 2 Main Level Bedrooms
- Fireplace in Primary Bedroom
- Walk-In Closet
- 3 Full Bathrooms
Outdoor Features
- Covered Patio or Porch
Schools
- Bennett Ranch Elementary School
- Falcon Middle School
- Falcon High School
Utilities
- Forced Air Heating and Cooling System
- Natural Gas Connected
- High Speed Internet
- Cable TV Available
Community Details
- No Home Owners Association
- Paint Brush Hills Subdivision
Listing and Financial Details
- Exclusions: Washer & Dryer
- Assessor Parcel Number 52253-01-008
Map
Home Values in the Area
Average Home Value in this Area
Tax History
| Year | Tax Paid | Tax Assessment Tax Assessment Total Assessment is a certain percentage of the fair market value that is determined by local assessors to be the total taxable value of land and additions on the property. | Land | Improvement |
|---|---|---|---|---|
| 2025 | $3,931 | $42,280 | -- | -- |
| 2024 | $3,745 | $43,240 | $6,420 | $36,820 |
| 2023 | $3,745 | $43,240 | $6,420 | $36,820 |
| 2022 | $3,080 | $30,540 | $5,020 | $25,520 |
| 2021 | $3,140 | $31,430 | $5,170 | $26,260 |
| 2020 | $3,060 | $30,460 | $4,680 | $25,780 |
| 2019 | $2,997 | $30,460 | $4,680 | $25,780 |
| 2018 | $2,840 | $28,120 | $4,280 | $23,840 |
| 2017 | $2,669 | $28,120 | $4,280 | $23,840 |
| 2016 | $2,695 | $28,660 | $4,740 | $23,920 |
| 2015 | $1,053 | $10,730 | $10,730 | $0 |
| 2014 | $968 | $9,740 | $9,740 | $0 |
Property History
| Date | Event | Price | List to Sale | Price per Sq Ft |
|---|---|---|---|---|
| 09/25/2025 09/25/25 | Price Changed | $675,000 | -2.9% | $212 / Sq Ft |
| 07/10/2025 07/10/25 | Price Changed | $694,900 | -0.7% | $218 / Sq Ft |
| 04/10/2025 04/10/25 | For Sale | $699,990 | -- | $219 / Sq Ft |
Purchase History
| Date | Type | Sale Price | Title Company |
|---|---|---|---|
| Special Warranty Deed | -- | None Listed On Document | |
| Warranty Deed | $381,800 | Empire Title Co Springs Llc | |
| Special Warranty Deed | $64,339 | Land Title Guarantee Company |
Mortgage History
| Date | Status | Loan Amount | Loan Type |
|---|---|---|---|
| Open | $647,000 | VA | |
| Previous Owner | $368,146 | VA |
About the Listing Agent

I'm an expert real estate agent with Fletcher Team & Associates, Brokered by eXp Realty, LLC in Colorado Springs, CO and the nearby area, providing home-buyers and sellers with professional, responsive and attentive real estate services. Want an agent who'll really listen to what you want in a home? Need an agent who knows how to effectively market your home so it sells? Give me a call! I'm eager to help and would love to talk to you.
Aimee's Other Listings
Source: REcolorado®
MLS Number: 6070826
APN: 52253-01-008
- 9920 Glenellen Dr
- 11260 Cranston Dr
- 10068 Beckham St
- 11255 Cressman Dr
- 9808 Jaggar Way
- 9904 Jaggar Way
- 9936 Jaggar Way
- 9880 Jaggar Way
- 9630 Liberty Grove Dr
- 11250 Scenic Brush Dr
- 11441 Cranston Dr
- 11214 Scenic Brush Dr
- 10926 Scenic Brush Dr
- 11135 Pemble Ct
- 11123 Pemble Ct
- 10921 Redington Dr
- 11577 Cranston Dr
- 10071 Henman Terrace
- 10055 Henman Terrace
- 10442 Beckham St
- 11610 Cranston Dr
- 9743 Beryl Dr
- 9432 Beryl Dr
- 12348 Grand Teton Dr
- 12659 Enclave Scenic Dr
- 12984 Fishers Island Rd
- 10465 Mount Columbia Dr
- 9744 Picket Fence Way
- 9679 Rainbow Bridge Dr
- 10201 Boulder Ridge Dr
- 10523 Summer Ridge Dr
- 8095 Oliver Rd
- 13504 Nederland Dr
- 13514 Nederland Dr
- 13513 Arriba Dr
- 13524 Nederland Dr
- 13523 Arriba Dr
- 13534 Nederland Dr
- 13533 Arriba Dr
- 13544 Nederland Dr
