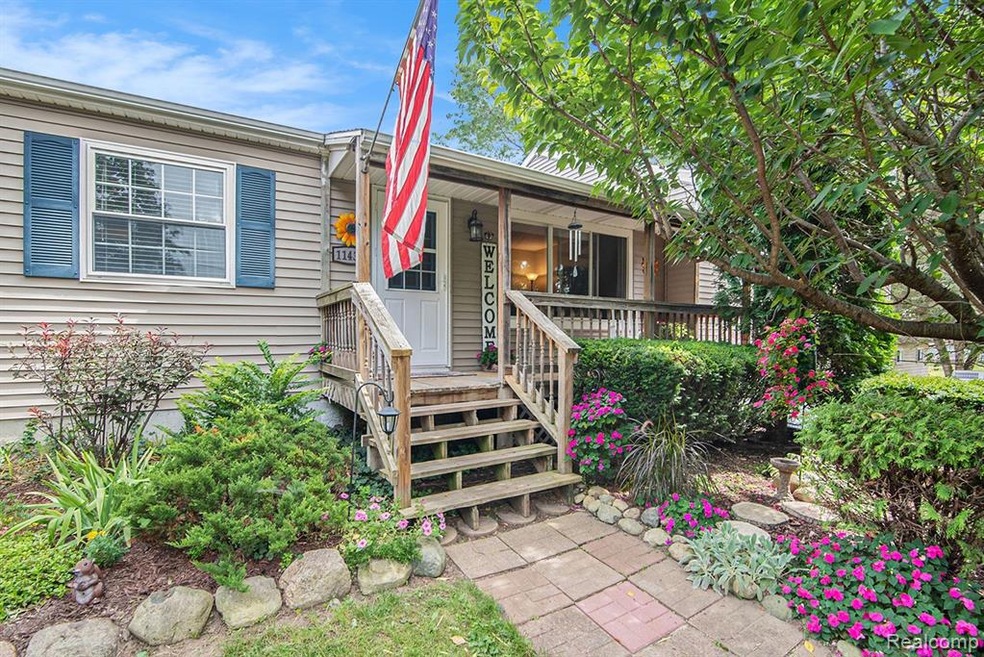
$320,000
- 3 Beds
- 1 Bath
- 1,520 Sq Ft
- 11320 Forest Hills Dr
- Fenton, MI
Charming 3-Bedroom Home on Picturesque 3/4 Acre Lot with Pond – Country Living Near Vibrant Fenton! Enjoy the best of both worlds with this beautifully maintained 3-bedroom, 1-bathroom home set on a rolling 3/4-acre lot featuring a backyard pond. Offering the tranquility of country-style living with the convenience of being just minutes from all the amenities and energy of downtown Fenton, this
Marianne Tucker The Brand Real Estate
