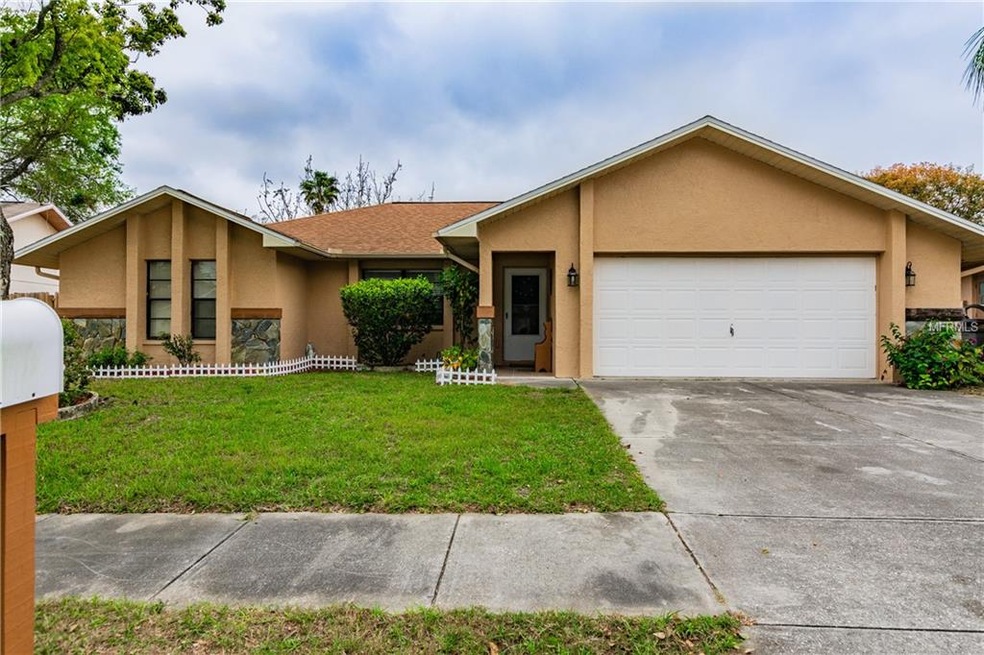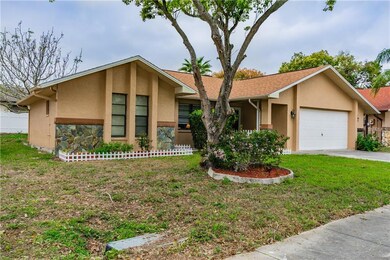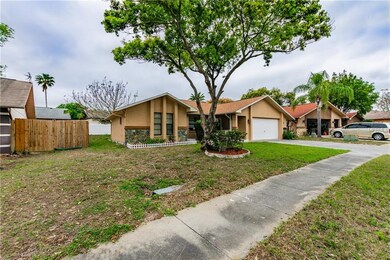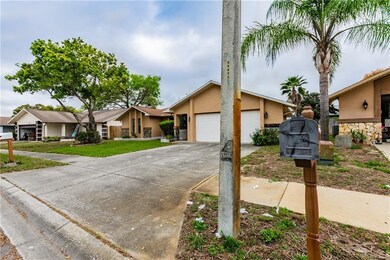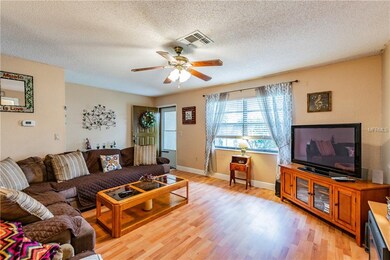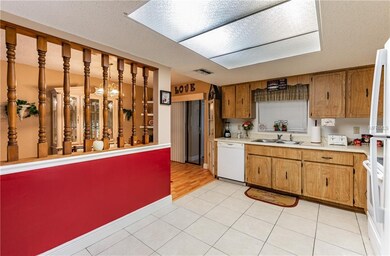
11433 Brown Bear Ln Port Richey, FL 34668
Bear Creek NeighborhoodHighlights
- No HOA
- Central Heating and Cooling System
- East Facing Home
- 2 Car Attached Garage
- Ceiling Fan
- 1-Story Property
About This Home
As of February 2021Welcome to the desirable community of Bear Creek! This gorgeous three bedroom with a bonus room/den, two bath, two car garage home is spacious, well maintained and immaculately cared for. The home is located in a quiet area with no HOA fees and no deed restrictions or CDD fees. You will love the wonderful over-sized driveway and 2-car garage that offers plenty of parking. The home has been freshly painted both inside and out. As well as new laminate flooring, there is a newer roof installed in 2015 and the A/C unit. The home has a wonderful layout with the great room that opens to the beautiful kitchen. The kitchen features a lot of beautiful wood cabinets and plenty of counter space. The bonus room has a closet, could be used for a bedroom, and brand new flooring. Both guest bedrooms are spacious and feature beautiful wood floors. The guest bathroom has a tub/shower combo. The master bathroom has a tiled stand in shower and the master bedroom has a large his-and-hers closet. Located close to shopping, hospitals and doctors offices, this is the perfect place to call home.
Home Details
Home Type
- Single Family
Est. Annual Taxes
- $692
Year Built
- Built in 1987
Lot Details
- 6,417 Sq Ft Lot
- East Facing Home
- Property is zoned R4
Parking
- 2 Car Attached Garage
Home Design
- Slab Foundation
- Shingle Roof
- Concrete Siding
- Block Exterior
- Stucco
Interior Spaces
- 1,512 Sq Ft Home
- 1-Story Property
- Ceiling Fan
- Laminate Flooring
Kitchen
- Range
- Microwave
- Dishwasher
- Disposal
Bedrooms and Bathrooms
- 3 Bedrooms
- 2 Full Bathrooms
Laundry
- Dryer
- Washer
Schools
- Schrader Elementary School
- Bayonet Point Middle School
- Fivay High School
Utilities
- Central Heating and Cooling System
- Cable TV Available
Community Details
- No Home Owners Association
- Bear Creek Sub Subdivision
Listing and Financial Details
- Down Payment Assistance Available
- Homestead Exemption
- Visit Down Payment Resource Website
- Tax Lot 501
- Assessor Parcel Number 11-25-16-0130-00000-5010
Ownership History
Purchase Details
Home Financials for this Owner
Home Financials are based on the most recent Mortgage that was taken out on this home.Purchase Details
Home Financials for this Owner
Home Financials are based on the most recent Mortgage that was taken out on this home.Purchase Details
Home Financials for this Owner
Home Financials are based on the most recent Mortgage that was taken out on this home.Map
Similar Homes in Port Richey, FL
Home Values in the Area
Average Home Value in this Area
Purchase History
| Date | Type | Sale Price | Title Company |
|---|---|---|---|
| Warranty Deed | $190,000 | Keystone Title Agency Inc | |
| Warranty Deed | $151,000 | Flagship Title | |
| Warranty Deed | $123,000 | 1St Choice Title Agency Llc |
Mortgage History
| Date | Status | Loan Amount | Loan Type |
|---|---|---|---|
| Open | $152,000 | New Conventional | |
| Previous Owner | $143,976 | FHA | |
| Previous Owner | $15,000 | Second Mortgage Made To Cover Down Payment | |
| Previous Owner | $98,400 | Purchase Money Mortgage |
Property History
| Date | Event | Price | Change | Sq Ft Price |
|---|---|---|---|---|
| 02/26/2021 02/26/21 | Sold | $190,000 | +0.1% | $126 / Sq Ft |
| 02/12/2021 02/12/21 | Pending | -- | -- | -- |
| 02/02/2021 02/02/21 | For Sale | $189,900 | +25.8% | $126 / Sq Ft |
| 05/17/2019 05/17/19 | Sold | $151,000 | -8.4% | $100 / Sq Ft |
| 04/08/2019 04/08/19 | Pending | -- | -- | -- |
| 03/15/2019 03/15/19 | For Sale | $164,900 | -- | $109 / Sq Ft |
Tax History
| Year | Tax Paid | Tax Assessment Tax Assessment Total Assessment is a certain percentage of the fair market value that is determined by local assessors to be the total taxable value of land and additions on the property. | Land | Improvement |
|---|---|---|---|---|
| 2024 | $4,181 | $232,249 | $42,436 | $189,813 |
| 2023 | $3,950 | $213,470 | $0 | $0 |
| 2022 | $3,268 | $193,499 | $25,453 | $168,046 |
| 2021 | $1,637 | $129,470 | $19,331 | $110,139 |
| 2020 | $1,605 | $127,682 | $11,641 | $116,041 |
| 2019 | $711 | $65,930 | $0 | $0 |
| 2018 | $692 | $64,708 | $0 | $0 |
| 2017 | $696 | $64,708 | $0 | $0 |
| 2016 | $632 | $58,676 | $0 | $0 |
| 2015 | $640 | $58,268 | $0 | $0 |
| 2014 | $620 | $58,576 | $11,386 | $47,190 |
Source: Stellar MLS
MLS Number: T3162962
APN: 11-25-16-0130-00000-5010
- 11430 Nature Trail
- 11337 Versailles Ln Unit F
- 8600 Briar Patch Dr
- 11445 Orleans Ln Unit 12C
- 8350 High Point Cir Unit 3
- 11305 Brown Bear Ln
- 8518 Huntsman Ln
- 8531 Woodcrest Dr
- 8737 Beaver Ln
- 11231 Dollar Lake Dr Unit 1
- 11231 Dollar Lake Dr Unit 6
- 11715 Salmon Dr
- 11241 Dollar Lake Dr Unit 5
- 11141 Sandtrap Dr Unit 16
- 8525 Gandy Ln
- 11318 Stoneybrook Path
- 11121 Linkside Dr Unit 11121
- 11526 Forest Run Ct
- 11520 Bear Paw Ln
- 8210 Sulky Ct Unit 5
