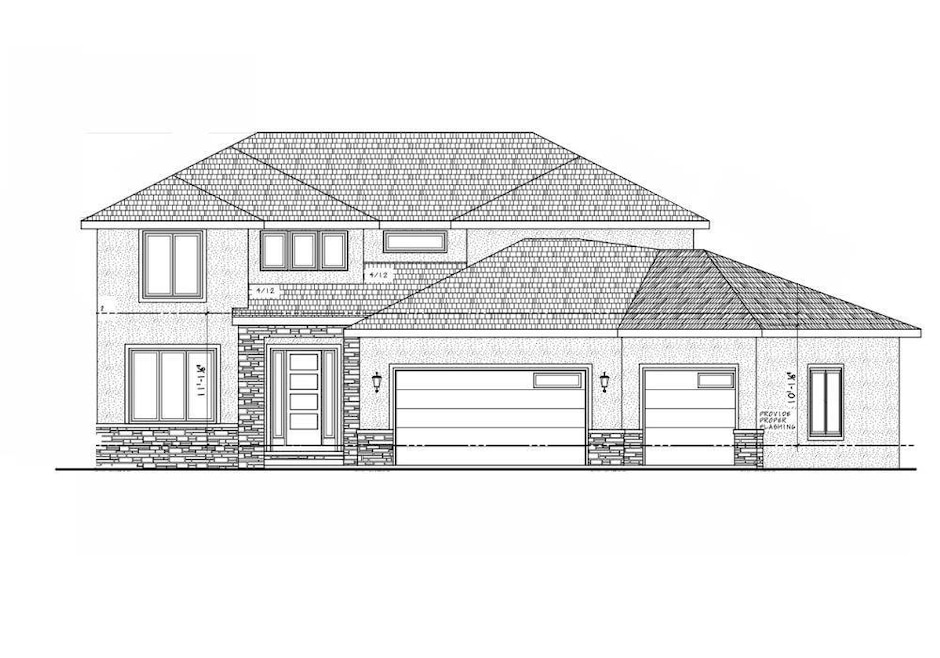11433 S Jasmine St Olathe, KS 66061
Estimated payment $6,827/month
Highlights
- Fitness Center
- Lake Privileges
- Family Room with Fireplace
- Cedar Creek Elementary School Rated A
- Clubhouse
- Vaulted Ceiling
About This Home
SOLD BEFORE PROCESSED - French Homes building custom Madison 1.5 Story Plan on a cul-de-sac lot backing in Estates of Canyon Oaks in Cedar Creek.
Listing Agent
Cedar Creek Realty LLC Brokerage Phone: 913-530-5493 License #SP00234399 Listed on: 10/28/2025
Co-Listing Agent
Cedar Creek Realty LLC Brokerage Phone: 913-530-5493 License #SP00050877
Home Details
Home Type
- Single Family
Est. Annual Taxes
- $14,251
Lot Details
- 0.36 Acre Lot
- Cul-De-Sac
- Sprinkler System
HOA Fees
- $157 Monthly HOA Fees
Parking
- 3 Car Attached Garage
- Side Facing Garage
Home Design
- Home Under Construction
- Traditional Architecture
- Composition Roof
- Stone Trim
- Stucco
Interior Spaces
- 1.5-Story Property
- Built-In Features
- Vaulted Ceiling
- Ceiling Fan
- Mud Room
- Entryway
- Family Room with Fireplace
- 2 Fireplaces
- Combination Kitchen and Dining Room
- Home Office
- Loft
- Unfinished Basement
- Basement Fills Entire Space Under The House
Kitchen
- Breakfast Room
- Built-In Oven
- Cooktop
- Microwave
- Dishwasher
- Stainless Steel Appliances
- Kitchen Island
- Disposal
Flooring
- Wood
- Carpet
- Ceramic Tile
Bedrooms and Bathrooms
- 5 Bedrooms
- Main Floor Bedroom
- Walk-In Closet
- 4 Full Bathrooms
- Double Vanity
- Bathtub With Separate Shower Stall
- Shower Only
Laundry
- Laundry Room
- Laundry on main level
Outdoor Features
- Lake Privileges
- Covered Patio or Porch
- Playground
Schools
- Cedar Creek Elementary School
- Olathe West High School
Utilities
- Humidifier
- Forced Air Heating and Cooling System
- Vented Exhaust Fan
Listing and Financial Details
- Assessor Parcel Number DP23640000-0045
- $800 special tax assessment
Community Details
Overview
- Association fees include all amenities
- Cedar Creek Association
- Cedar Creek Estates Of Canyon Oaks Subdivision, Madison 1.5 Floorplan
Amenities
- Clubhouse
- Party Room
Recreation
- Tennis Courts
- Pickleball Courts
- Fitness Center
- Community Pool
- Trails
Map
Home Values in the Area
Average Home Value in this Area
Property History
| Date | Event | Price | List to Sale | Price per Sq Ft |
|---|---|---|---|---|
| 10/28/2025 10/28/25 | Pending | -- | -- | -- |
| 10/28/2025 10/28/25 | For Sale | $1,064,185 | -- | $308 / Sq Ft |
Source: Heartland MLS
MLS Number: 2581532
- 11430 S Wild Rose Ln
- 25553 W 114th Terrace
- 25541 W 114th Terrace
- 11430 Deer Ridge Dr
- 11532 S Hollis Ln
- 11540 Deer Ridge Dr
- 11521 S Mize Rd
- 11468 S Violet St
- 11606 S Zarda Dr
- 11618 S Zarda Dr
- 25143 W 114th Ct
- 11295 S Red Bird St
- 11281 S Red Bird St
- 11527 S Houston St
- 11431 S Houston St
- 11455 S Houston St
- 25086 W 112th St
- 25064 W 112th Terrace
- 11192 S Violet St
- 11128 S Violet St
Ask me questions while you tour the home.

