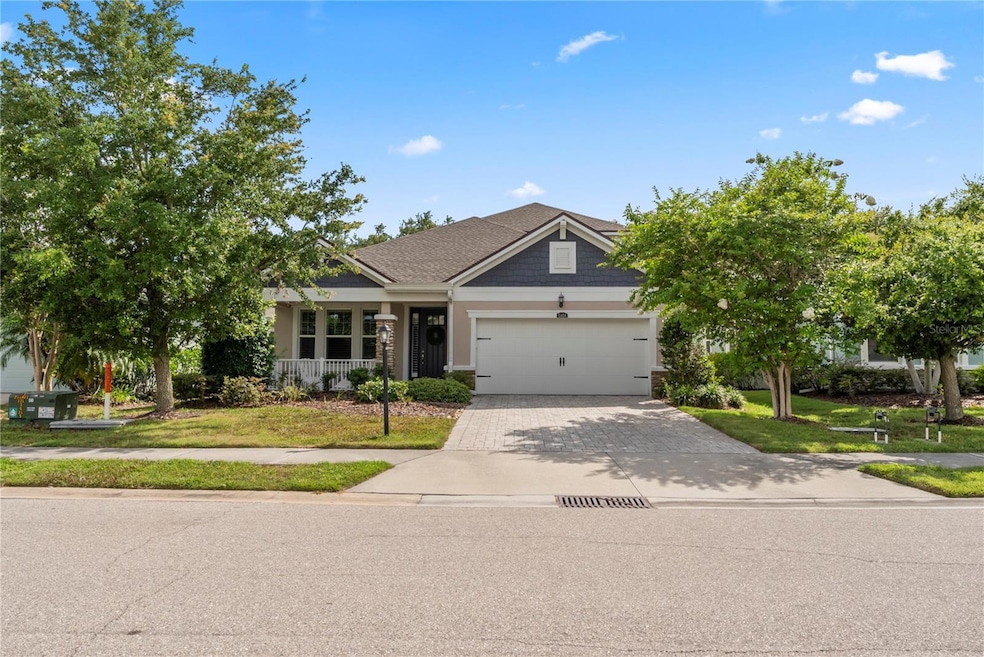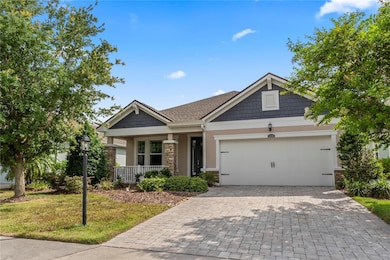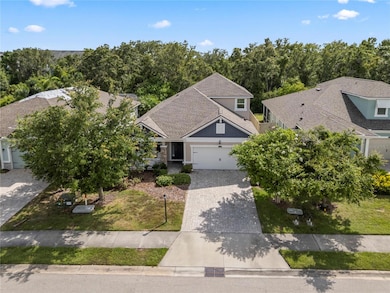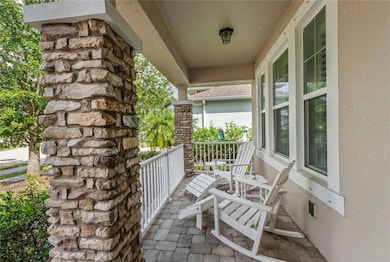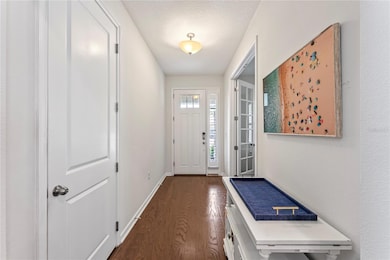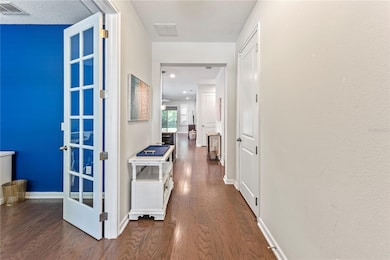11434 Spring Gate Trail Bradenton, FL 34211
Estimated payment $3,920/month
Highlights
- Fitness Center
- Gated Community
- Clubhouse
- Lakewood Ranch High School Rated A-
- Open Floorplan
- Vaulted Ceiling
About This Home
Private lot on a preserve, located in the gated community of Harmony in Lakewood Ranch. Two-story, maintenance-free home with a southern-exposure backyard. 4 bedrooms, 3 full bathrooms, a den, and a large second-floor bonus/media room—ideal for flexible living. NEW ROOF. Freshly painted interior. Whole house water filtration and softener system. EV charging station in the garage. Driveway newly sealed. All air vents deep cleaned. Bordered by a preserve. Open-concept layout includes a gourmet kitchen with wood cabinetry, stainless steel appliances, granite countertops, walk-in pantry, and a large one-level island with breakfast bar that flows seamlessly into the dining area. The great room opens to a screened paver lanai, perfect for outdoor entertainment or relaxing. The master bedroom offers a peaceful haven with a huge walk-in closet, and an ensuite bath featuring double sinks, granite countertops, a glass-enclosed walk-in shower, and a garden soaking tub. Two additional bedrooms and a full bath are conveniently located on the main floor, along with a den/home office with glass French doors—ideal for quiet calls or remote work. Upstairs, a generous bonus/media/game room offers the perfect setup for movie nights or a playroom, along with a fourth bedroom and a third full bath, creating a great guest. Engineered hardwood flooring, plantation shutters, recessed lighting, ceiling fans, tankless water heater, laundry room, and a huge walk-in storage closet. Curb appeal shines with stone accents, a covered front porch, brick paver driveway and walkway, and a back patio with a gas line for your grill. Harmony offers low HOA fees that include exterior lawn care and access to resort-style amenities: newly renovated community pool, clubhouse, fitness center, playground, grilling area, and walking trails. Located close to top-rated schools, golf, shopping, dining, and less than 20 miles to the Gulf beaches. CDD fee is included in the total tax amount.
Listing Agent
SELLBIZ Brokerage Phone: 941-400-0390 License #3346015 Listed on: 06/16/2025
Home Details
Home Type
- Single Family
Est. Annual Taxes
- $9,059
Year Built
- Built in 2017
Lot Details
- 6,525 Sq Ft Lot
- Northeast Facing Home
- Mature Landscaping
- Property is zoned PDMU
HOA Fees
- $314 Monthly HOA Fees
Parking
- 2 Car Attached Garage
- Ground Level Parking
- Garage Door Opener
- Driveway
Home Design
- Slab Foundation
- Shingle Roof
- Block Exterior
- Stucco
Interior Spaces
- 2,465 Sq Ft Home
- 2-Story Property
- Open Floorplan
- Coffered Ceiling
- Vaulted Ceiling
- Ceiling Fan
- Recessed Lighting
- Shades
- Plantation Shutters
- Blinds
- Sliding Doors
- Great Room
- Family Room Off Kitchen
- Combination Dining and Living Room
- Den
- Bonus Room
- Storage Room
- Utility Room
Kitchen
- Eat-In Kitchen
- Walk-In Pantry
- Range
- Microwave
- Dishwasher
- Granite Countertops
- Solid Wood Cabinet
- Disposal
Flooring
- Engineered Wood
- Brick
- Carpet
- Tile
Bedrooms and Bathrooms
- 4 Bedrooms
- Primary Bedroom on Main
- Split Bedroom Floorplan
- En-Suite Bathroom
- Walk-In Closet
- 3 Full Bathrooms
- Soaking Tub
- Bathtub With Separate Shower Stall
- Shower Only
Laundry
- Laundry Room
- Dryer
- Washer
Home Security
- Hurricane or Storm Shutters
- Fire and Smoke Detector
- In Wall Pest System
Eco-Friendly Details
- Reclaimed Water Irrigation System
Outdoor Features
- Covered Patio or Porch
- Rain Gutters
Schools
- Gullett Elementary School
- Dr Mona Jain Middle School
- Lakewood Ranch High School
Utilities
- Zoned Heating and Cooling System
- Heating System Uses Natural Gas
- Underground Utilities
- Natural Gas Connected
- Water Filtration System
- Tankless Water Heater
- Water Softener
- Cable TV Available
Listing and Financial Details
- Visit Down Payment Resource Website
- Tax Lot 399
- Assessor Parcel Number 583232309
- $1,710 per year additional tax assessments
Community Details
Overview
- Association fees include pool, ground maintenance, management, recreational facilities
- Kenneth Warren Association, Phone Number (941) 251-3208
- Visit Association Website
- Built by MATTAMY
- Lakewood Ranch Community
- Harmony At Lakewood Ranch Ph II A & B Subdivision
- On-Site Maintenance
- The community has rules related to deed restrictions
- Electric Vehicle Charging Station
Recreation
- Community Playground
- Fitness Center
- Community Pool
- Park
- Trails
Additional Features
- Clubhouse
- Gated Community
Map
Home Values in the Area
Average Home Value in this Area
Tax History
| Year | Tax Paid | Tax Assessment Tax Assessment Total Assessment is a certain percentage of the fair market value that is determined by local assessors to be the total taxable value of land and additions on the property. | Land | Improvement |
|---|---|---|---|---|
| 2025 | $9,408 | $495,044 | $61,200 | $433,844 |
| 2024 | $9,408 | $516,736 | $61,200 | $455,536 |
| 2023 | $9,408 | $530,299 | $61,200 | $469,099 |
| 2022 | $5,829 | $323,915 | $0 | $0 |
| 2021 | $5,751 | $314,481 | $60,000 | $254,481 |
| 2020 | $5,940 | $321,564 | $0 | $0 |
| 2019 | $6,495 | $314,334 | $60,000 | $254,334 |
| 2018 | $6,490 | $312,692 | $60,000 | $252,692 |
| 2017 | $3,074 | $60,000 | $0 | $0 |
Property History
| Date | Event | Price | List to Sale | Price per Sq Ft | Prior Sale |
|---|---|---|---|---|---|
| 10/30/2025 10/30/25 | Price Changed | $539,900 | -1.8% | $219 / Sq Ft | |
| 07/09/2025 07/09/25 | Price Changed | $549,900 | -1.8% | $223 / Sq Ft | |
| 06/16/2025 06/16/25 | For Sale | $560,000 | 0.0% | $227 / Sq Ft | |
| 06/11/2024 06/11/24 | Rented | $3,600 | 0.0% | -- | |
| 05/27/2024 05/27/24 | Price Changed | $3,600 | -10.0% | $1 / Sq Ft | |
| 04/19/2024 04/19/24 | Price Changed | $4,000 | -11.1% | $2 / Sq Ft | |
| 04/01/2024 04/01/24 | For Rent | $4,500 | 0.0% | -- | |
| 03/10/2022 03/10/22 | Sold | $642,000 | +0.5% | $260 / Sq Ft | View Prior Sale |
| 02/01/2022 02/01/22 | Pending | -- | -- | -- | |
| 01/26/2022 01/26/22 | For Sale | $639,000 | -- | $259 / Sq Ft |
Purchase History
| Date | Type | Sale Price | Title Company |
|---|---|---|---|
| Warranty Deed | $642,900 | Battaglia Law Pllc | |
| Special Warranty Deed | $367,665 | Hillsborough Title Inc |
Mortgage History
| Date | Status | Loan Amount | Loan Type |
|---|---|---|---|
| Open | $514,320 | Balloon | |
| Previous Owner | $330,898 | New Conventional |
Source: Stellar MLS
MLS Number: A4655513
APN: 5832-3230-9
- 11211 Spring Gate Trail
- 11239 Spring Gate Trail
- 11240 Spring Gate Trail
- 5212 Blossom Cove
- 5564 Coachwood Cove
- 5221 Horizon Cove
- 11244 White Rock Terrace
- 5645 Silverbridge Trail
- 11812 Brookside
- 11736 Meadowgate Place
- 11742 Forest Park Cir
- 11826 Sky Acres Terrace
- 5228 Bentgrass Way
- 5007 Boston Common Glen
- 11831 Meadowgate Place
- 5006 Boston Common Glen
- 11925 Brookside Dr
- 11952 Brookside Dr
- 4960 Newport News Cir
- 11956 Brookside Dr
- 11140 Lost Creek Terrace
- 11981 Sky Acres Terrace
- 11844 Sky Acres Terrace
- 4911 Boston Common Glen
- 11113 Encanto Terrace
- 12125 Rangeland Pkwy Unit ID1050988P
- 12125 Ranglewood Pkwy
- 12170 Trailhead Dr
- 12137 Trailhead Dr
- 12463 Trailhead Dr
- 11645 Monument Dr
- 4940 Tobermory Way
- 4654 Claremont Park Dr
- 12822 Del Corso Loop
- 10659 Glencorse Terrace
- 5336 Vaccaro Ct
- 12720 Sorrento Way Unit 104
- 12720 Sorrento Way Unit 201
- 5363 Vaccaro Ct
- 12730 Sorrento Way Unit 103
