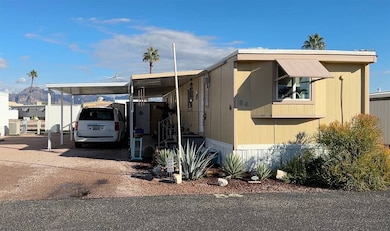11435 E Apache Trail Unit 84 Apache Junction, AZ 85120
Northeast Mesa NeighborhoodEstimated payment $159/month
Highlights
- Active Adult
- Clubhouse
- Community Pool
- Mountain View
- Furnished
- Patio
About This Home
Front kitchen floor plan! This well-cared-for Detroiter mobile home offers approximately 720 sq ft with two bedrooms, one bath (walk-in shower), comfortable living and dining areas, and a bright front kitchen that brings in plenty of natural light. The current owner, who has lived here since 2012, has completed an extensive list of improvements over the years, including UPDATED A/C AND FURNACE (2017), DUAL PANE WINDOWS (2015), REPLACED WATER SUPPLY LINES (2014), ELECTRIC WATER HEATER (2023), UPDATED WOOD SIDING WITH SOUND BOARD + EXTERIOR PAINT (2021), NEW INTERIOR PAINT (2024) (except 2nd bedroom), RECENT ROOF COAT, and TAPE & TEXTURED PERIMETER INTERIOR WALLS. Most flooring has also been updated with CERAMIC TILE in the kitchen, dining area, and bathroom, and LAMINATE FLOORING in the living room and hallway (carpet in primary bedroom). Additional features include PULL-DOWN CLOTH BLINDS, updated refrigerator and over-counter microwave, two storage sheds (one with a full-size washer and dryer), a covered carport, a covered patio with ceramic tile, and UPDATED VINYL SKIRTING. Located in a smaller, friendly 55+ community with a clubhouse, social activities, a heated pool, panoramic mountain views, and close access to banking, restaurants, and shopping. Space rent is only $600 per month (+Water, Sewer & Trash). Home is furnished and available for quick possession, subject to residency approval (3x space rent income requirement, credit and background check). Pet friendly, some restrictions apply.
Property Details
Home Type
- Mobile/Manufactured
Home Design
- Metal Roof
- Wood Siding
Interior Spaces
- 720 Sq Ft Home
- 1-Story Property
- Furnished
- Living Room
- Dining Room
- Mountain Views
Kitchen
- Oven
- Microwave
Flooring
- Laminate
- Tile
Bedrooms and Bathrooms
- 2 Bedrooms
- 1 Full Bathroom
Laundry
- Dryer
- Washer
Outdoor Features
- Patio
- Shed
Lot Details
- Land Lease of $600
Utilities
- Central Air
- Heat Pump System
- Water Heater
Community Details
Overview
- Active Adult
- Shady Rest Mhp Community
- Shady Rest Mhp Subdivision
Amenities
- Clubhouse
- Laundry Facilities
Recreation
- Community Pool
Pet Policy
- Pets Allowed
Map
Home Values in the Area
Average Home Value in this Area
Property History
| Date | Event | Price | List to Sale | Price per Sq Ft |
|---|---|---|---|---|
| 01/31/2026 01/31/26 | Price Changed | $25,900 | -3.7% | $36 / Sq Ft |
| 11/15/2025 11/15/25 | For Sale | $26,900 | -- | $37 / Sq Ft |
Source: My State MLS
MLS Number: 11609030
- 32 S Emerald Dr
- 351 N Meridian Rd Unit 3
- 351 N Meridian Rd Unit 2
- 351 N Meridian Rd Unit 101
- 351 N Meridian Rd Unit 122
- 351 N Meridian Rd Unit 9
- 724 S Emerald Dr
- 744 S Emerald Dr
- 202 N Meridian Rd Unit 110
- 202 N Meridian Rd Unit 112
- 202 N Meridian Rd Unit 122
- 11252 E Boise St
- 143 S Mountain Rd
- 11527 E 6th Ave
- 301 S Elmont Dr
- 11311 E 6th Ave
- 11100 E Apache Trail
- 11100 E Apache Trail Unit 8
- 11100 E Apache Trail Unit 16
- 11100 E Apache Trail Unit 48
- 11122 E Arbor Ave
- 136 S 111th St
- 11201 E Jupiter Dr
- 11252 E Calypso Ave
- 660 S Lawson Dr
- 11328 E Caballero St
- 438 N Opal
- 163 S Parkwood
- 11242 E Camino St
- 11550 E Contessa St
- 455 S Delaware Dr Unit 179
- 455 S Delaware Dr Unit 112
- 455 S Delaware Dr Unit 171
- 455 N Delaware Dr Unit 7
- 225 S Grand Dr Unit 1
- 268 N Ocotillo Dr
- 422 N 110th St
- 2185 W Ohio St Unit 5
- 702 S Meridian Rd
- 10830 E Carol Ave
Ask me questions while you tour the home.







